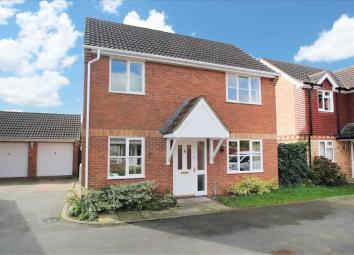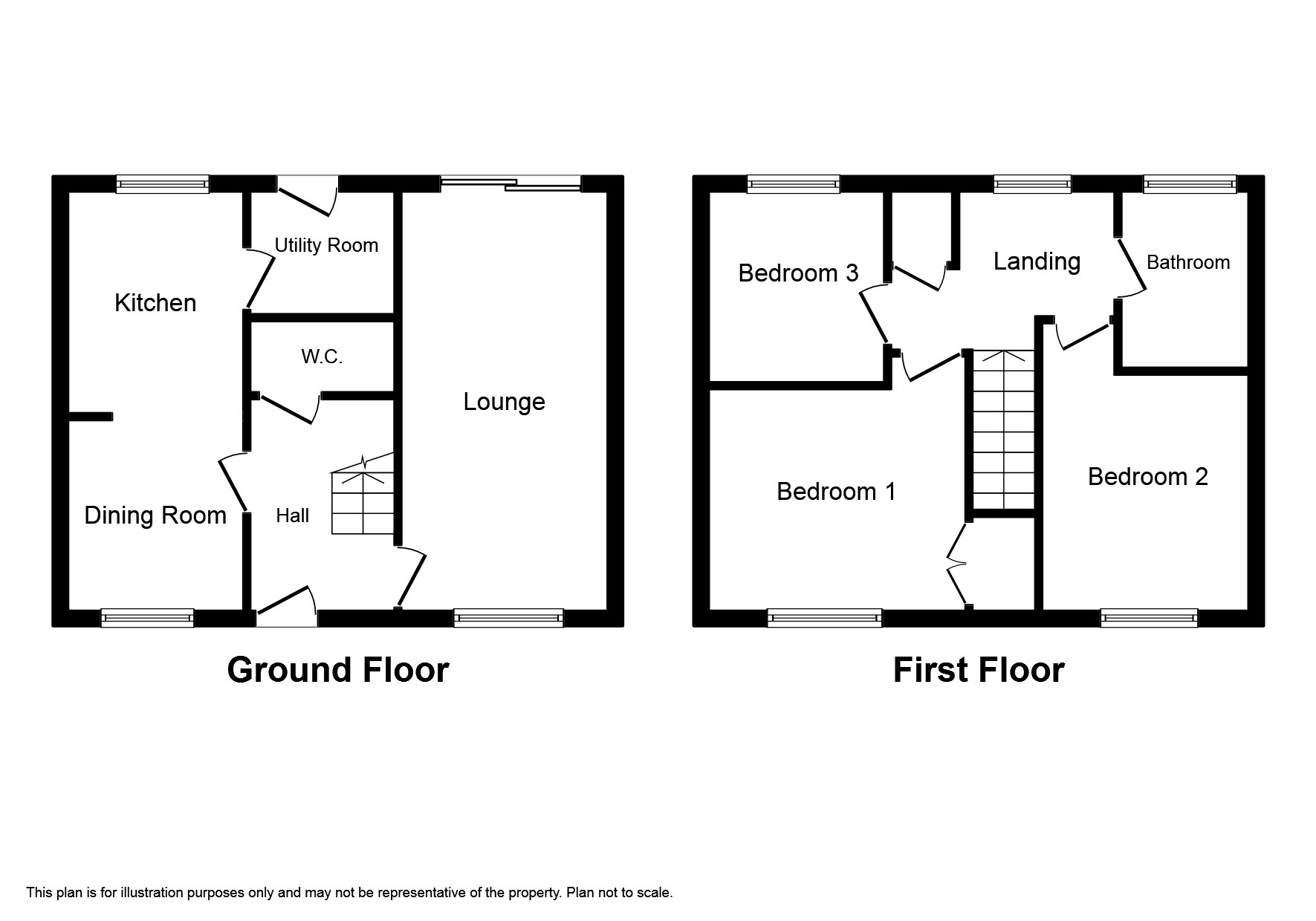Detached house for sale in Lincoln LN1, 3 Bedroom
Quick Summary
- Property Type:
- Detached house
- Status:
- For sale
- Price
- £ 195,000
- Beds:
- 3
- Baths:
- 1
- Recepts:
- 2
- County
- Lincolnshire
- Town
- Lincoln
- Outcode
- LN1
- Location
- Ingamells Drive, Saxilby, Lincoln LN1
- Marketed By:
- Kinetic Estate Agents
- Posted
- 2024-04-04
- LN1 Rating:
- More Info?
- Please contact Kinetic Estate Agents on 01522 397592 or Request Details
Property Description
A well presented three bedroom detached home ideal for family living or professional couples within the ever popular and amenable village of Saxilby. Internally, the accommodation briefly comprises of an Entrance Hall, Downstairs WC, Lounge, Kitchen/Diner, Utility, First Floor Landing, Three Bedrooms and a Family Bathroom. Externally, the property has off road parking to the side aspect leading up to the Single Garage and a fully enclosed rear garden, predominately laid to lawn and benefiting from a block paved patio area. Early viewings are highly advised! Call Kinetic to view today!
Location
The village of Saxilby offers a wide range of services and facilities in the West Lindsey district of Lincoln, about six miles northwest of Lincoln, which are all within close proximity of this property. The village has a thriving community with a range of shops including a local co-op, hairdressers, a primary school, community halls, doctors' surgeries, a library and numerous interest groups. In addition to this it has two bus services and its own railway station, on the Doncaster to Lincoln Line, located close to the centre of the village. The A57 also borders the village, providing easy access to road networks and there are regular bus services through the village to Lincoln, Gainsborough and Scunthorpe.
Entrance Hall
With door to the front aspect, laminate flooring and radiator
Downstairs WC
With low level WC, corner wash hand basin, radiator, laminate flooring and ceiling extractor fan.
Lounge (5.41m (17'9") x 2.64m (8'8"))
With two radiators, coving to ceiling, window to the front aspect and sliding door to the rear garden.
Kitchen/Diner (5.41m (17'9") x 2.26m (7'5"))
Fitted with a range of modern wall, base units and drawers with roll edge work surfaces over, integral electric base oven with four ring gas hob and concealed extractor hood, sink unit with single drainer, plumbing for dishwasher, two radiators, laminate flooring and double glazed windows to front and rear aspects.
Utility (1.90m (6'3") x 1.52m (5'0"))
With wall mounted gas central heating boiler, plumbing for automatic washing machine, radiator, tiled floor, ceiling extractor fan and door to rear aspect.
First Floor Landing
With airing cupboard housing the hot water cylinder, radiator, access to the roof void and window to the rear aspect.
Bedroom One (3.40m (11'2") x 2.87m (9'5"))
With built-in double wardrobes, radiator and window to the front aspect.
Bedroom Two (3.15m (10'4") x 2.72m (8'11"))
With radiator, integral storage cupboard and window to the front aspect
Bedroom Three (2.44m (8'0") x 2.16m (7'1"))
With radiator and window to the rear aspect
Bathroom
With white suite to comprise of panel bath with hand grips, mixer tap, over bath shower and tiled surround, pedestal wash hand basin and low level WC, radiator, ceiling extractor fan and window to the rear aspect.
Outside
To the front of the property there are decorative borders. To the side of the property there is a driveway providing off road parking for two vehicles and giving access to the single garage. The Single Garage has been converted to provide an Office/Store Room. To the rear of the property there is a south facing enclosed lawned garden with a blocked paved patio area and shrubbery borders. To the side there is an undercover storage area.
Property Location
Marketed by Kinetic Estate Agents
Disclaimer Property descriptions and related information displayed on this page are marketing materials provided by Kinetic Estate Agents. estateagents365.uk does not warrant or accept any responsibility for the accuracy or completeness of the property descriptions or related information provided here and they do not constitute property particulars. Please contact Kinetic Estate Agents for full details and further information.


