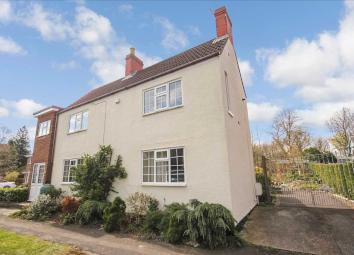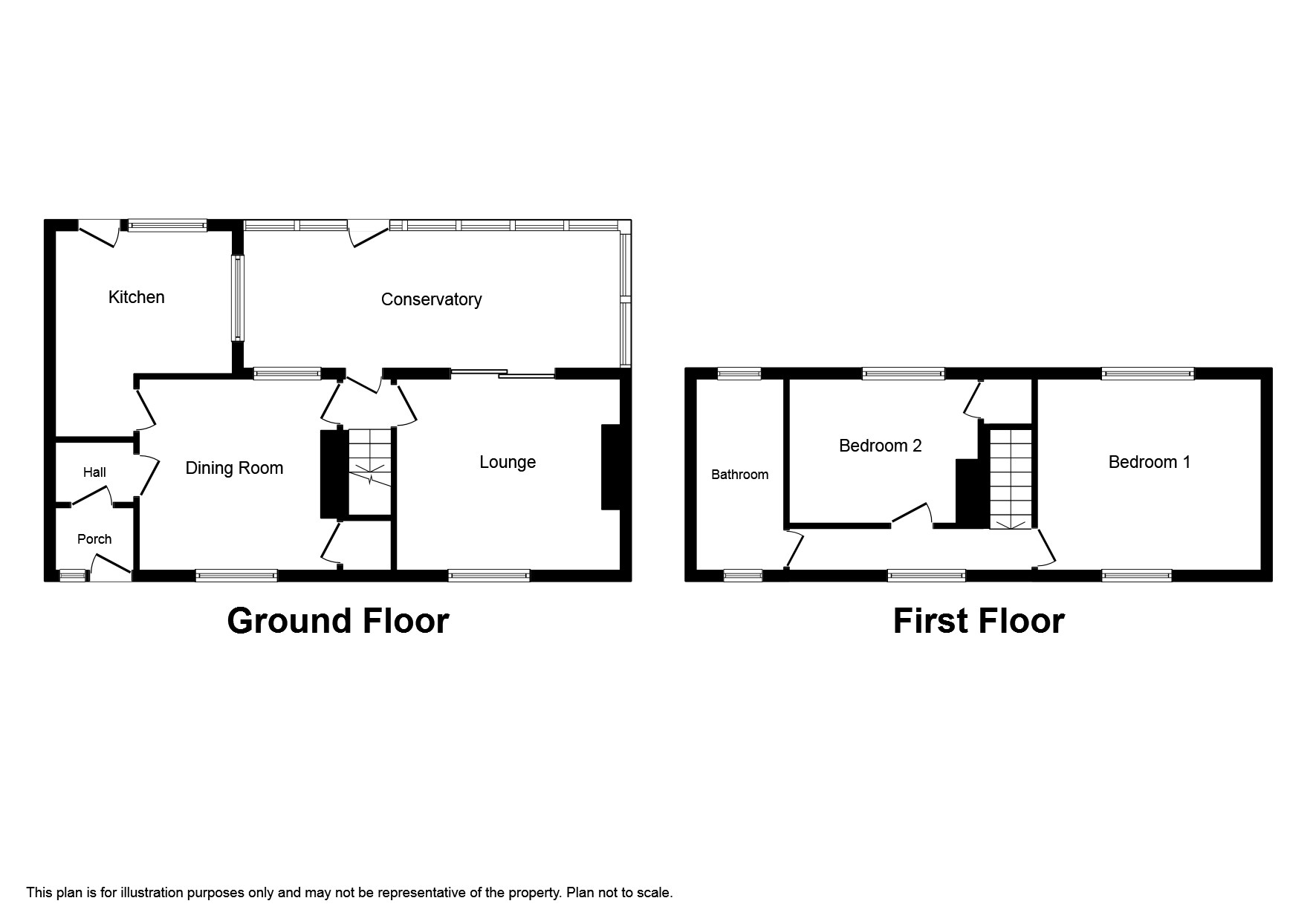Detached house for sale in Lincoln LN1, 2 Bedroom
Quick Summary
- Property Type:
- Detached house
- Status:
- For sale
- Price
- £ 165,000
- Beds:
- 2
- Baths:
- 1
- Recepts:
- 1
- County
- Lincolnshire
- Town
- Lincoln
- Outcode
- LN1
- Location
- Sturton Road, Stow, Lincoln LN1
- Marketed By:
- Kinetic Estate Agents
- Posted
- 2024-04-04
- LN1 Rating:
- More Info?
- Please contact Kinetic Estate Agents on 01522 397592 or Request Details
Property Description
*** coming soon for sale by online modern auction *** A two double bedroom, extended detached cottage situated within a quiet and pleasant village location. Internally, the accommodation briefly comprises of an Entrance Porch, Inner Hall, Kitchen, Dining Room, Lounge, Conservatory, First Floor Landing, Two Bedrooms and Bathroom. Externally, the property enjoys a generous and mature rear garden with a number of outbuildings and ample off road parking. The popular village of Stow lies approximately 10 miles north-west of the historic Cathedral and University City of Lincoln and features the renowned Anglo-Saxon church of St Mary's and Cross Keys pub and restaurant. Nearby villages of Sturton by Stow and Saxilby offer a wide range of local facilities including schools, shops, post office and public houses. There is also a train station in the nearby village Saxilby. For more information, call Rob at Kinetic today!
Tenure
The agent is advised there is a share of Freehold. Vacant possession upon completion.
Viewing
Viewings can be booked online (under the Lot Information section on this page) or by contacting us on or the auctioner on
Conditions Of Sale
The Conditions of Sale will be deposited at the offices of the auctioneers and vendors solicitors/licensed conveyancers prior to the auction and the purchaser shall be deemed to have knowledge of same whether inspected or not. Any questions relating to them must be raised prior to the auction. Prospective purchasers are advised to check with the auctioneers before the sale that the property is neither sold nor withdrawn.
The purchaser will also be deemed to have read and understood the auction conduct notes printed within the sale catalogue.
A 10% deposit is payable on the fall of the gavel, subject to a minimum of £5,000.
*Guide Prices And Reserve Prices
Each property sold is subject to a Reserve Price. The Reserve Price, which is agreed between the seller and the auctioneer just prior to the auction, will be within + or – 10% of the Guide Price. The Guide Price is issued solely as a guide so that a buyer can consider whether or not to pursue their interest. Both the Guide Price and the Reserve Price can be subject to change up to and including the day of the auction. For a full definition of the Guide Price and the Reserve Price please click the relevant link
Energy Performance Certificates
EPCs can be viewed in full in the lot information section at the top of this page or in the legal pack.
Note
Prospective purchasers will need to register within the auction room before the sale commences. Two items of identity will be required together with an indication of how a contractual deposit will be paid. We do not take cash or cheque deposits. Remote bidding facilities are also available.
Auction Fees
The sale of each lot is subject to a buyer’s fee of £1,074 inc VAT (£895 + VAT) (unless otherwise stated in the important notices), payable on the fall of the hammer.
The purchase of this property may include associated fees not listed here. Any additional fees will be confirmed in the legal pack which can be downloaded from our website from the lot information section above. Or to find out more about any additional fees associated with this property please contact the auction office.
Entrance Porch (1.70m (5'7") x 1.04m (3'5"))
Inner Hall (1.70m (5'7") x 1.22m (4'0"))
Kitchen (3.89m (12'9") max x 3.12m (10'3") max)
Dining Room (3.73m (12'3") x 3.61m (11'10"))
Lounge (4.22m (13'10") x 3.61m (11'10"))
Conservatory (7.21m (23'8") x 2.59m (8'6"))
First Floor Landing
Bedroom One (3.91m (12'10") x 4.17m (13'8"))
Bedroom Two (3.25m (10'8") x 2.87m (9'5"))
Bathroom (3.91m (12'10") x 1.65m (5'5"))
Outside
Outbuildings
Property Location
Marketed by Kinetic Estate Agents
Disclaimer Property descriptions and related information displayed on this page are marketing materials provided by Kinetic Estate Agents. estateagents365.uk does not warrant or accept any responsibility for the accuracy or completeness of the property descriptions or related information provided here and they do not constitute property particulars. Please contact Kinetic Estate Agents for full details and further information.


