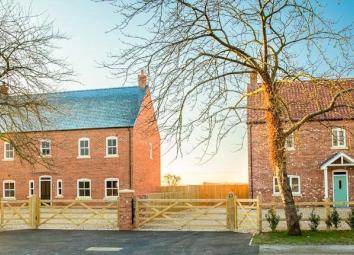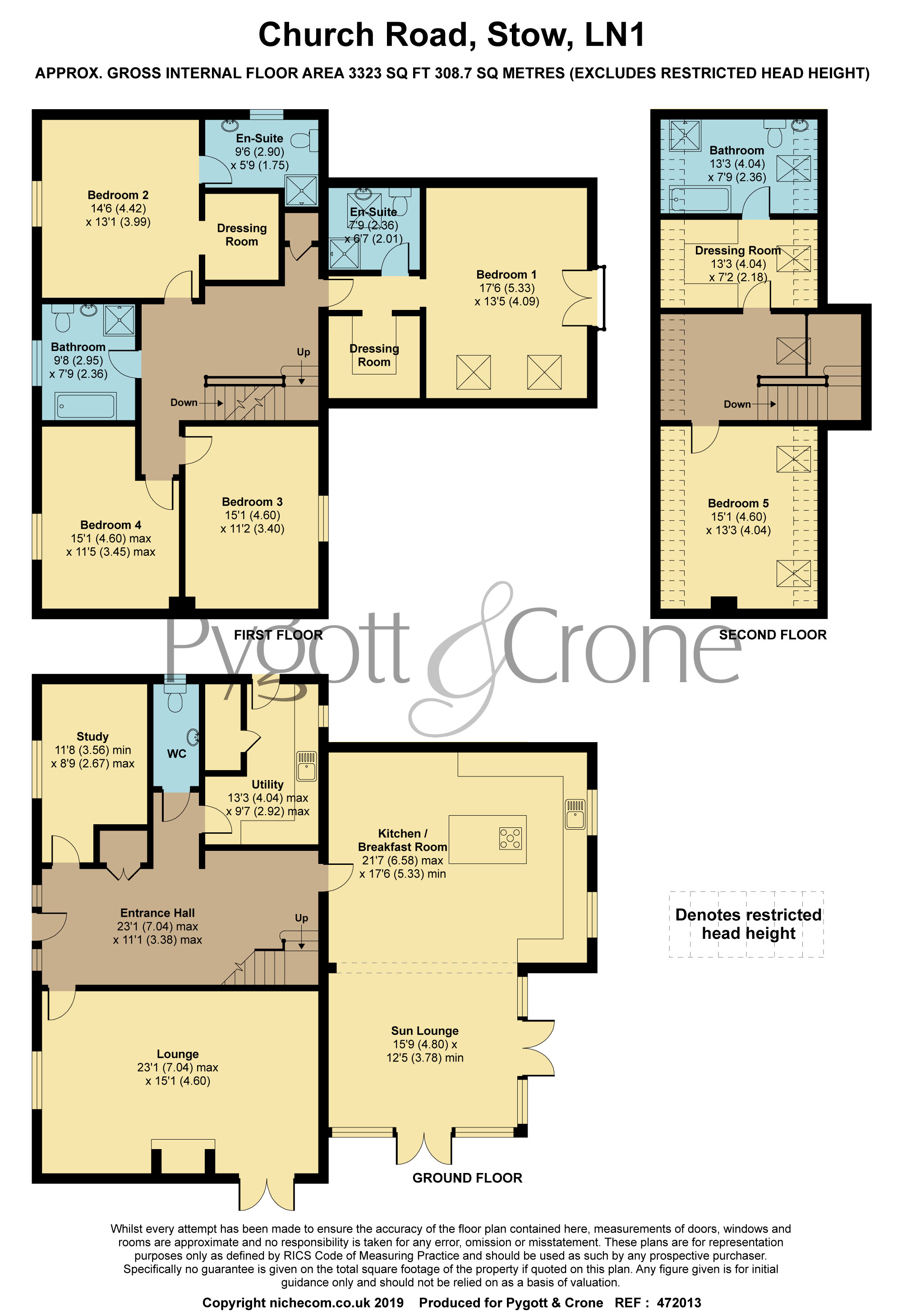Detached house for sale in Lincoln LN1, 5 Bedroom
Quick Summary
- Property Type:
- Detached house
- Status:
- For sale
- Price
- £ 0
- Beds:
- 5
- Baths:
- 4
- Recepts:
- 3
- County
- Lincolnshire
- Town
- Lincoln
- Outcode
- LN1
- Location
- Church Road, Stow LN1
- Marketed By:
- Pygott & Crone - Lincoln
- Posted
- 2024-04-01
- LN1 Rating:
- More Info?
- Please contact Pygott & Crone - Lincoln on 01522 397809 or Request Details
Property Description
An executive detached new build. Pleasantly situated within the picturesque Lincolnshire village of Stow approximately 9 miles from the Historical City of Lincoln. The property which is currently under construction is being developed by the highly reputable Harley Flynn Group. The home will boast spacious living accommodation over three floors, with a high specification and build quality throughout. Having accommodation comprising of, Entrance Hallway, Living Room, Study, Utility room & Stunning open plan Living Kitchen Dining Area. The first floor will consist of a Galleried landing, Family Bathroom and 4 Double Bedrooms, both master and second bedroom having Dressing rooms and En-suite shower Rooms. Second floor hosting the 5th Bedroom, Dressing room and En- suite. Outside there is a driveway and Double Garage, with gardens to front and rear. For site viewings call selling agents Pygott & Crone new homes on **Please note images currently used, are of the same house type, built within a nearby village**
Ground Floor
Entrance Hall
7.04m max x 3.38m max
Lounge
7.04m max x 4.6m
Sun Lounge (15' 9" x 12' 5" (4.8m x 3.78m))
Kitchen/Breakfast Room
6.58m max x 5.33m min
Utility
4.04m max x 2.92m max
WC
Study
3.56m min x 2.67m max
First Floor
Master Bedroom (17' 6" x 13' 5" (5.33m x 4.1m))
Dressing Room
Ensuite (7' 9" x 6' 7" (2.36m x 2m))
Bedroom 2 (14' 6" x 13' 1" (4.42m x 4m))
Dressing Room
Ensuite (9' 6" x 5' 9" (2.9m x 1.75m))
Bathroom (9' 8" x 7' 9" (2.95m x 2.36m))
Bedroom 3 (15' 1" x 11' 2" (4.6m x 3.4m))
Bedroom 4
4.6m max x 3.48m max
Second Floor
Bedroom 5 (15' 1" x 13' 3" (4.6m x 4.04m))
Dressing Room (13' 3" x 7' 2" (4.04m x 2.18m))
Bathroom (13' 3" x 7' 9" (4.04m x 2.36m))
Outside
Property Location
Marketed by Pygott & Crone - Lincoln
Disclaimer Property descriptions and related information displayed on this page are marketing materials provided by Pygott & Crone - Lincoln. estateagents365.uk does not warrant or accept any responsibility for the accuracy or completeness of the property descriptions or related information provided here and they do not constitute property particulars. Please contact Pygott & Crone - Lincoln for full details and further information.


