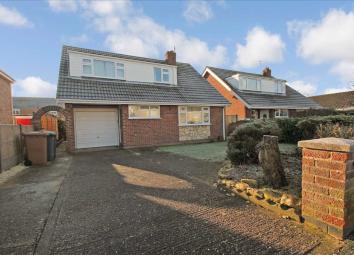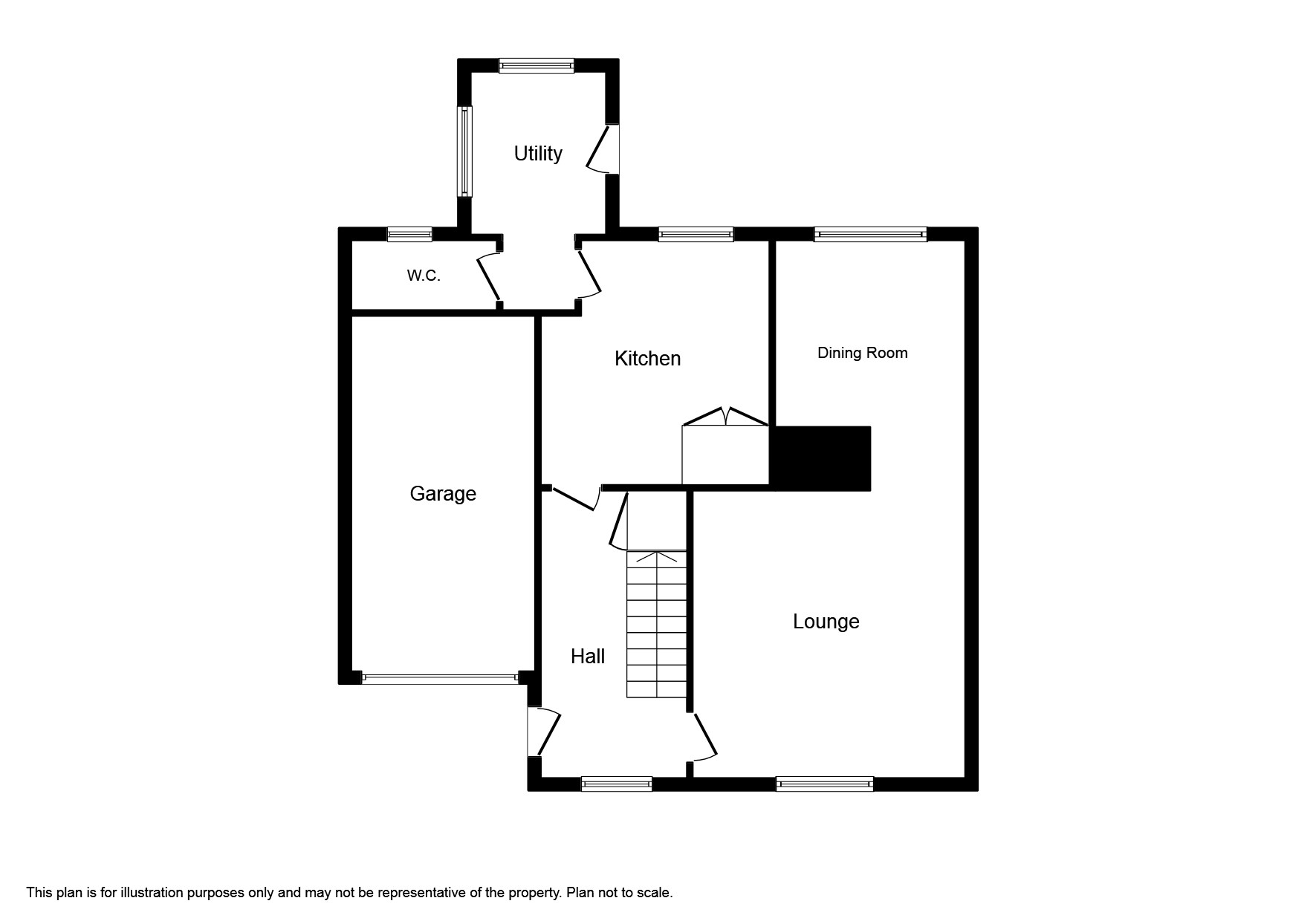Detached house for sale in Lincoln LN5, 4 Bedroom
Quick Summary
- Property Type:
- Detached house
- Status:
- For sale
- Price
- £ 185,000
- Beds:
- 4
- Baths:
- 1
- Recepts:
- 2
- County
- Lincolnshire
- Town
- Lincoln
- Outcode
- LN5
- Location
- Pine Close, Waddington, Lincoln LN5
- Marketed By:
- Kinetic Estate Agents
- Posted
- 2024-04-03
- LN5 Rating:
- More Info?
- Please contact Kinetic Estate Agents on 01522 397592 or Request Details
Property Description
*** open house - Saturday 9th Feb - call to register your interest today *** in need of modernisation *** A four bedroom detached family home located within this ever popular location with no onward chain. Internally, the accommodation briefly comprises of an Entrance Hall, Lounge, Dining Room, Kitchen, First Floor Landing, Four Bedrooms and a Family Bathroom. Externally, the property has a off road parking to the front which leads up to the Single Garage. To the rear, the property has a generous predominately laid lawn garden which is fully enclosed to perimeters. The property is conveniently positioned for nearby amenities, schooling and has been priced realistically considering the modernisation required and for immediate interest. No chain!
Agent Note
Money laundering regulations: Intending purchasers will be asked to attend the office to produce identification documentation to comply with Money Laundering Regulations and to substantiate their offer in branch via our Independent Mortgage Advisor. We would ask for your co-operation in order to prevent any delay in agreeing a sale. For more information, please contact the office on .
Agent Note II
Intending purchasers are further advised that there will be no viewings commencing prior to the open house on Saturday 9th Feb at the vendors request.
Entrance Hall
Window to front, stairs to first floor, doors to ground floor accommodation
Lounge (4.50m (14'9") x 3.33m (10'11"))
A spacious reception room with a window to front, radiator, electric fire as the main focal point and opening into;
Dining Room (3.05m (10'0") x 3.02m (9'11"))
Sliding patio doors to rear, radiator and door leading into
Kitchen (3.25m (10'8") x 2.90m (9'6"))
Fitted with high and low level units incorporating a sink and drainer unit, space for fridge freezer, window to rear, door leading into;
Utility Room
Window to rear, window to side, sink and drainer unit with space for washing appliances, glazed door to side leading into the garden and further door leading into
Downstairs WC
Fitted with a two piece suite comprising of a low level WC, hand wash basin, tiled flooring and frosted window to rear
First Floor Landing
Doors to all bedrooms, bathroom and loft access
Bedroom One (3.40m (11'2") x 3.86m (12'8"))
Window to front and radiator
Bedroom Two (3.48m (11'5") x 3.15m (10'4"))
Window to rear and radiator
Bedroom Three (4.50m (14'9") x 2.59m (8'6"))
Dormer window to front and radiator
Bedroom Four (3.38m (11'1") x 1.96m (6'5"))
Window to rear and radiator
Shower Room
Fitted with a three piece suite comprising of a low level WC, hand wash basin, shower enclosure, frosted window to rear and radiator
Outside
Externally, the property has a off road parking to the front which leads up to the Single Garage. To the rear, the property has a generous predominately laid lawn garden which is fully enclosed to perimeters.
Property Location
Marketed by Kinetic Estate Agents
Disclaimer Property descriptions and related information displayed on this page are marketing materials provided by Kinetic Estate Agents. estateagents365.uk does not warrant or accept any responsibility for the accuracy or completeness of the property descriptions or related information provided here and they do not constitute property particulars. Please contact Kinetic Estate Agents for full details and further information.


