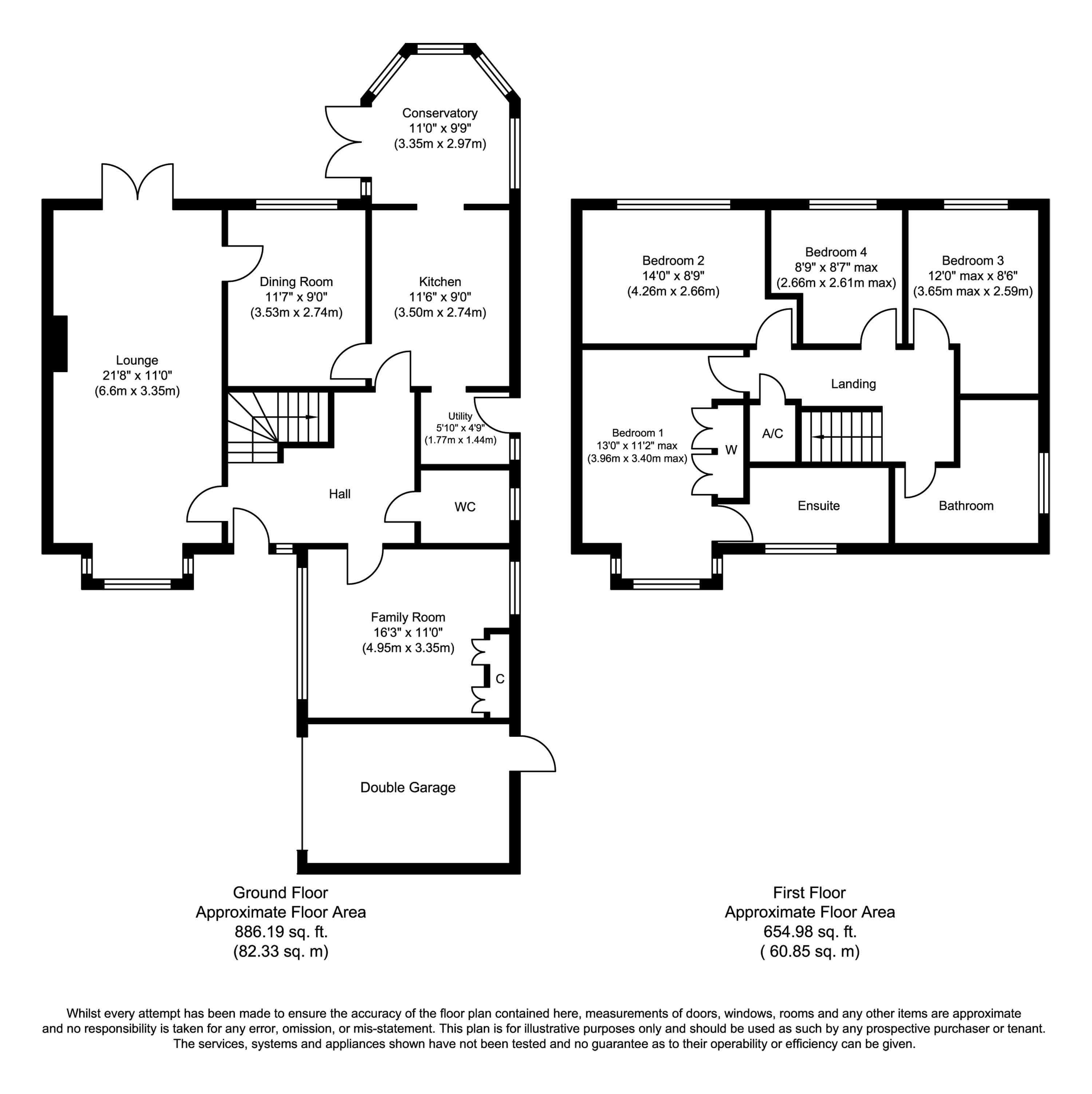Detached house for sale in Lichfield WS14, 4 Bedroom
Quick Summary
- Property Type:
- Detached house
- Status:
- For sale
- Price
- £ 450,000
- Beds:
- 4
- County
- Staffordshire
- Town
- Lichfield
- Outcode
- WS14
- Location
- Darnford Lane, Lichfield WS14
- Marketed By:
- Hunters - Lichfield
- Posted
- 2018-10-23
- WS14 Rating:
- More Info?
- Please contact Hunters - Lichfield on 01543 748923 or Request Details
Property Description
Hunters have the pleasure in marketing this modern extended detached family home superbly located on the desirable Boley Park. The property comprises a reception hall, guest cloakroom, through lounge, separate dining room, versatile ground floor family room which could be used as a ground floor bedroom if required, conservatory, modern kitchen, utility room, four bedrooms, en suite, family bathroom, double garage, parking and superb rear garden. The accommodation is arranged over two floors to briefly comprise:
On the ground floor
canopy porch
leads to the property's obscure double glazed front entrance door flanked by a window alongside and opens to
reception hall
having 'Karndean' floor with feature border, central heating radiator, stairs to first floor accommodation with an under stairs storage recess and a range of doors opening to
guest cloakroom
having 'Karndean' floor, side window, central heating radiator and suite comprising a wall mounted wash hand basin with half ceiling height tiled surround and low flush WC.
Through lounge
6.60m (21' 8") into bay x 3.35m (11' 0")
this superb main reception room which extends from the front to rear enjoys a walk in double glazed square bay window to front, two central heating radiators, natural stone fireplace with inset gas fire, French doors opening to the rear garden and a door opening to
dining room
3.53m (11' 7") x 2.74m (9' 0")
having a double glazed window to rear and central heating radiator.
Family room
3.35m (11' 0") x 4.95m (16' 3")
this versatile 3rd reception room could be used as a ground floor bedroom if required and has double glazed side windows, central heating radiator and fitted storage cupboards.
Kitchen
3.51m (11' 6") x 2.74m (9' 0")
having a tiled floor, central heating radiator, a range of modern base, drawer and wall mounted units, round edged work tops, tiled splash backs, inset stainless steel one and a half bowl sink, spaces ideal for dishwasher and cooker with extractor canopy hood above, wall mounted 'Baxi' boiler and an archway leading to
utility room
1.45m (4' 9") x 1.78m (5' 10")
having tiled floor followed through from the kitchen, a side door and window, central heating radiator, round edged work surface with space below for washing machine, base cupboard, space for fridge freezer and an inset stainless steel sink.
On the first floor
Stairs from the reception hall ascend to the landing with an over stairs airing cupboard, loft access and a range of doors opening to
bedroom one: Master suite
3.96m (13' 0") into bay x 3.40m (11' 2") Max
having a feature walk in square bay window to front, central heating radiator, fitted wardrobes and door which opens to
en suite
having an obscure double glazed window to front, central heating radiator, suite comprising a pedestal wash hand basin with tiled surround, low flush WC, corner bath complemented with shower appliance with bi-folding shower screen and tiled surround.
Bedroom two
2.67m (8' 9") x 4.27m (14' 0")
having a double glazed window overlooking the rear garden and central heating radiator.
Bedroom three
3.66m (12' 0") Max x 2.59m (8' 6")
this l-shaped bedroom enjoys a double glazed window overlooking the rear garden, central heating radiator and recess ideal for desk or wardrobe.
Bedroom four
2.67m (8' 9") x 2.62m (8' 7") Max (2.03m (6' 8") Min)
having a double glazed window to rear elevation and central heating radiator.
Family bathroom
having an obscure double glazed side window, heated towel rail suite comprising a pedestal wash hand basin with tiled surround, low level flush WC, bath with shower appliance over and spotlighting to ceiling.
Outside
One of the particular features of the property is it's superb and generously sized plot for the style of property to comprise:
Parking
a tarmac drive to front which leads to the double garage and front entrance door with external lighting.
Double garage
5.00m (16' 5") x 4.90m (16' 1")
having an electric up and over door, rear courtesy door to the rear pathway, loft access, light and power supply and water tap.
Garden
One of the particular features of the property is the rear garden which comprises a paved patio ideal for entertaining with feature pond, set beyond is a sweeping shaped lawn with well stocked flower bed borders with low level shrubs, storage shed, fenced surround, a paved path extending to the side of the property, side paved drying area, canopy porching leading to the utility door and a further door to the garage, down lighting and a gate providing access to the front.
Property Location
Marketed by Hunters - Lichfield
Disclaimer Property descriptions and related information displayed on this page are marketing materials provided by Hunters - Lichfield. estateagents365.uk does not warrant or accept any responsibility for the accuracy or completeness of the property descriptions or related information provided here and they do not constitute property particulars. Please contact Hunters - Lichfield for full details and further information.


