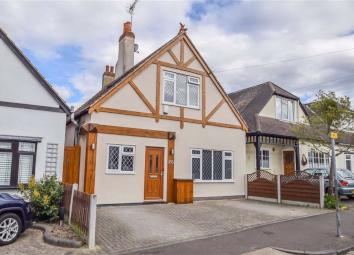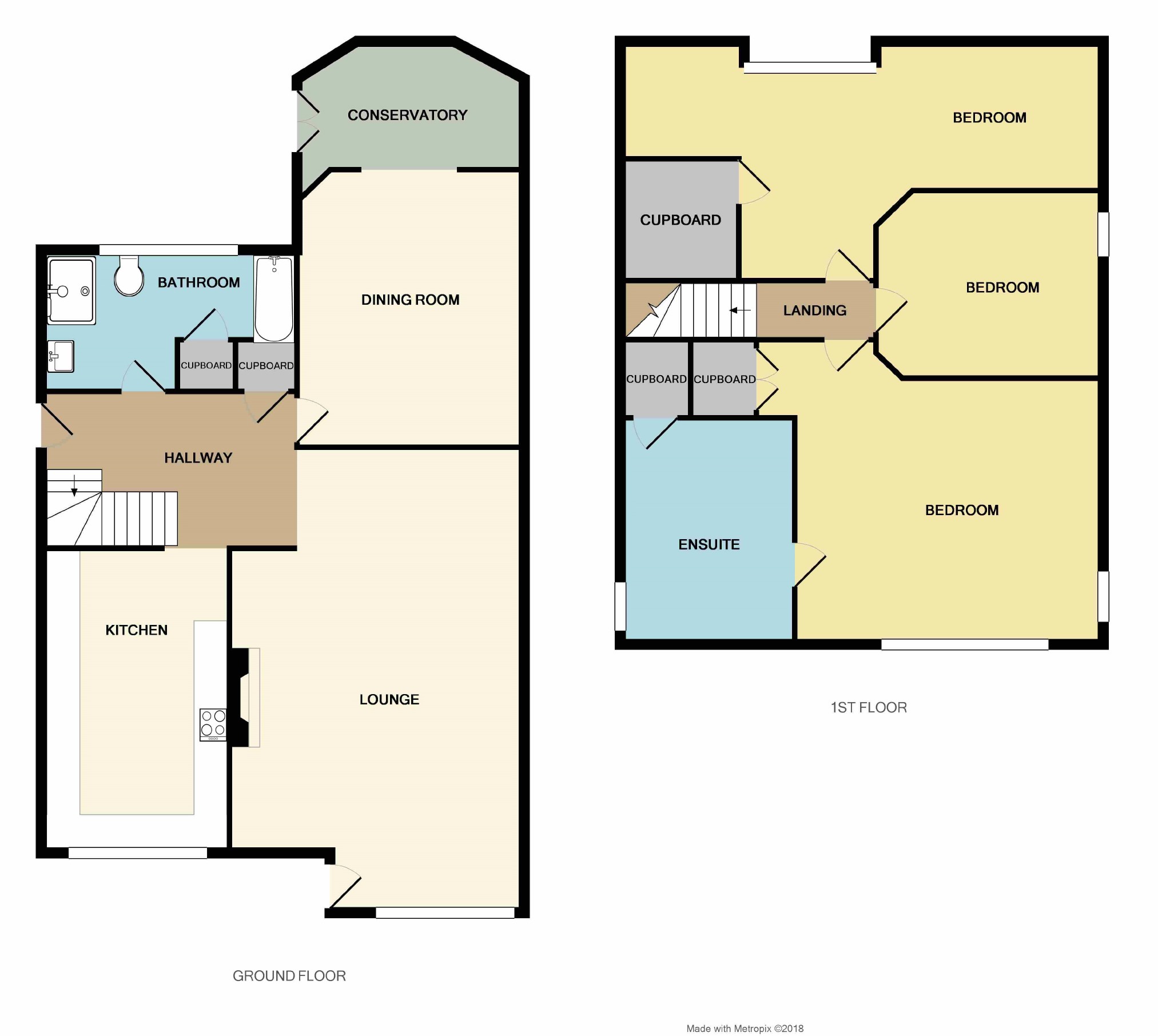Detached house for sale in Leigh-on-Sea SS9, 3 Bedroom
Quick Summary
- Property Type:
- Detached house
- Status:
- For sale
- Price
- £ 699,995
- Beds:
- 3
- County
- Essex
- Town
- Leigh-on-Sea
- Outcode
- SS9
- Location
- Harley Street, Leigh-On-Sea, Essex SS9
- Marketed By:
- Home
- Posted
- 2024-04-15
- SS9 Rating:
- More Info?
- Please contact Home on 01702 568511 or Request Details
Property Description
Home Estate Agents are privileged to offer for sale this attractive three bedroom detached property situated south of Western Road on the highly desirable and much sought after Marine Estate in the Westleigh School catchment area and a short distance of Marine Parade and the Mainline Station.
The accommodation comprises of lounge, dining room, conservatory, kitchen, bathroom and hallway to the ground floor with landing, three bedrooms with the master having an en-suite shower room to the first floor with outside off street parking to the front for several vehicles and 75ft landscaped gardens to the rear including a 20ft x 12ft heated swimming pool.
The property also benefits from radiator heating served by gas boiler which is further complimented by the UPVC double glazing throughout.
This home being located in such a sought after position and within a short distance of Marine Parade with its far reaching estuary views, Mainline Station with C2C services to London as well as Leigh's bustling Broadway with its array of shop
s, bars and restaurants
this property is perfectly placed for all that Leigh has to offer and should be viewed without delay to avoid disappointment.
Entrance
Covered entrance porch to part opaque double glazed lead light composite entrance door to:
Lounge (18'8 x 14'2 (5.69m x 4.32m))
Double glazed lead light window to the front, coving cornice, feature fireplace with stone hearth, wood surround and mantle with log burning stove, two modern column radiators, tiling to feature walls and tiled floor.
Inner Hallway (10'6 x 6'1 (3.20m x 1.85m))
Double glazed window and half opaque double glazed door to the side, built in cloaks cupboard, stairs rising to first floor landing with further cupboard under, radiator and Amtico flooring.
Dining Room (12'0 x 11'10 (3.66m x 3.61m))
Picture rail, dado rail, radiator and Amtico flooring. Open to:
Conservatory (11'6 x 9'9 (3.51m x 2.97m))
Double glazed windows to the side and rear plus double glazed French doors leading onto the rear garden, brick plinth and feature wall with wall mounted light points, two radiators and Amtico flooring.
Kitchen (11'9 x 8'0 (3.58m x 2.44m))
Double glazed lead light window to the front, range of modern worksurfaces and units with one and a quarter bowl Franke sink with monobloc tap, wood effect work tops with a range of base, drawer and cupboard units and matching eye level wall cabinets with concealed lighting under, integrated four ring neff hob with double neff oven below and extractor above, plumbing for washing machine and dishwasher, wood effect splashbacks and glazed marbled tiled floor.
Bathroom (10'6 x 8'7 (3.20m x 2.62m))
Modern white suite of panelled bath with side mounted mixer tap and shower attachment, separate large tiled and glazed shower, wash hand basin with monobloc tap in vanity unit with cupboards above, further double built in vanity and linen cupboard, WC, chrome heated towel rail and further heated towel rail, tiling to full wall height and tiled floor. Coving cornice, opaque double glazed window to the rear.
First Floor Landing
Panelled doors to:
Bedroom One (12'7 x 12'4 plus door recess (3.84m x 3.76m plus door recess))
Double glazed lead light window to the side, Velux window to the side, built in double wardrobe, radiator and access to eaves storage space.
En-Suite
Down lighter, modern white suite of tiled and glazed shower, wash hand basin with monobloc tap in vanity unit with cupboards below, close coupled WC, radiator, built in cupboard giving access to loft space also housing hot water tank. Tiling to half wall height and tiled floor.
Bedroom Two (13'5 < 10'5 x 9'11 (4.09m .18m x 3.02m))
Two double glazed windows overlooking the attractive rear gardens, large walk in wardrobe with light and radiator.
Bedroom Three (10'1 x 8'0 > 9'10 (3.07m x 2.44m >3.00m))
Double glazed window to the side, radiator.
Externally
Rear Garden
Approx 75ft. Commencing with raised decked area with inset lighting and the remainder being sand stone patio with stocked and tended flower and shrub borders, feature Olive trees, swimming pool measuring 20ft x 12ft built in storage units, garden lighting, power points, pool pump room, summer house with power and lighting. Outside tap and pedestrian side access.
Front Garden
Block paved providing off street parking for several vehicles.
You may download, store and use the material for your own personal use and research. You may not republish, retransmit, redistribute or otherwise make the material available to any party or make the same available on any website, online service or bulletin board of your own or of any other party or make the same available in hard copy or in any other media without the website owner's express prior written consent. The website owner's copyright must remain on all reproductions of material taken from this website.
Property Location
Marketed by Home
Disclaimer Property descriptions and related information displayed on this page are marketing materials provided by Home. estateagents365.uk does not warrant or accept any responsibility for the accuracy or completeness of the property descriptions or related information provided here and they do not constitute property particulars. Please contact Home for full details and further information.



