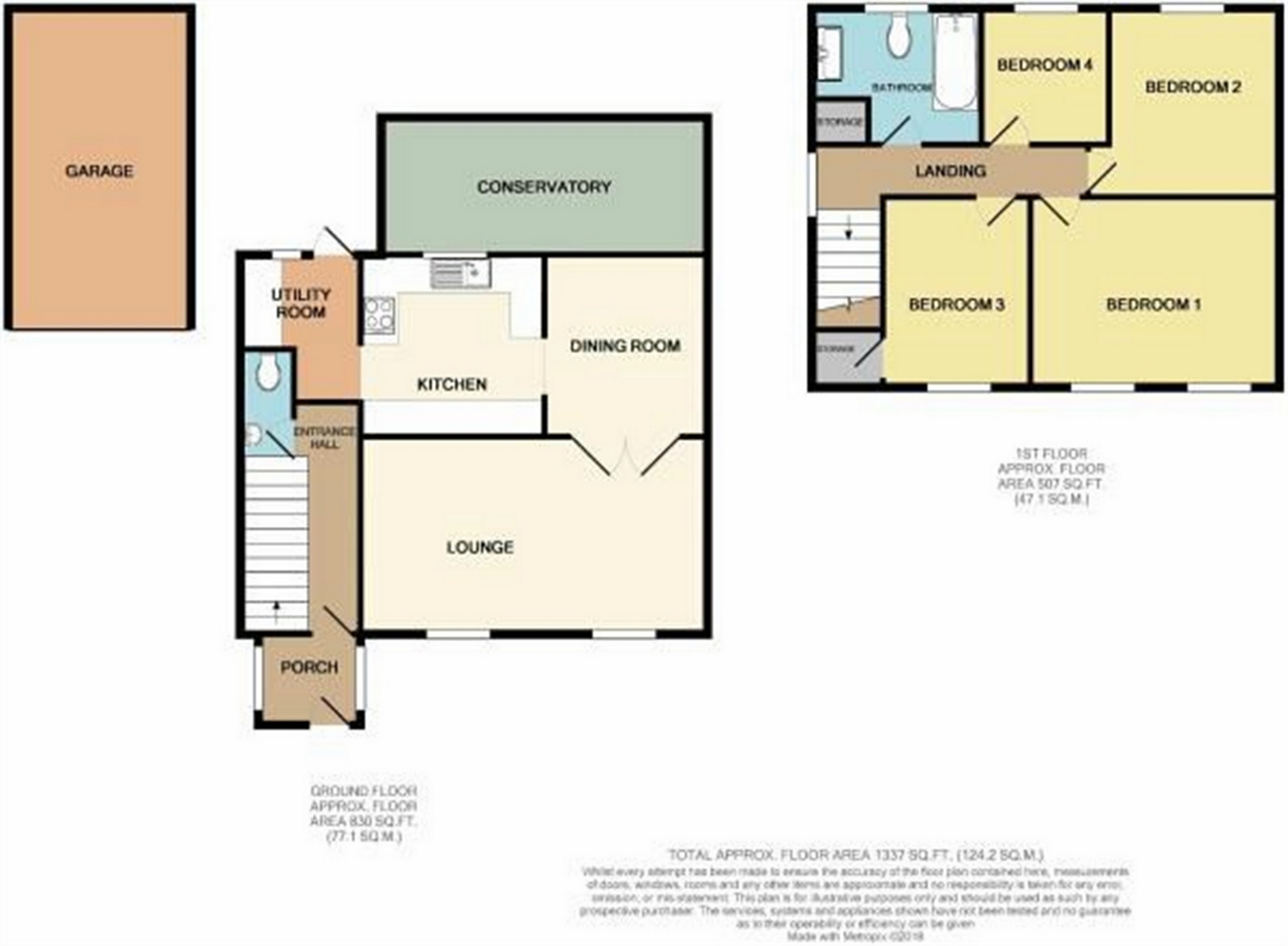Detached house for sale in Leigh-on-Sea SS9, 4 Bedroom
Quick Summary
- Property Type:
- Detached house
- Status:
- For sale
- Price
- £ 400,000
- Beds:
- 4
- County
- Essex
- Town
- Leigh-on-Sea
- Outcode
- SS9
- Location
- Shepard Close, Eastwood, Essex SS9
- Marketed By:
- Think Property
- Posted
- 2019-01-05
- SS9 Rating:
- More Info?
- Please contact Think Property on 01702 787737 or Request Details
Property Description
Think Property are delighted to offer for sale this well presented four bedroom detached House on the largest plot in the road with huge potential to add further living accommodation (stlap) Located close to Southend Hospital and Southend Airport and in the Catchment area for Heycroft Primary School and the Eastwood Academy.
This family home has plenty to offer with four good sized bedrooms, A large lounge with a seperate Dining room and a spacious kitchen that has a seperate utility area with plumbing for a washing machine and space for a tumble dryer.
A very generous sized garden is located to the rear of the property. Off street parking and the detached garage is located to the side of the property.The Property is available now so call Think Property to arrange your viewing !
Entrance Porch leading to :-
Entrance Hallway
Ground floor W/C
Lounge - 18ft 7 x 10ft 7
Double glazed door to front aspect, wood effect flooring, radiator, power points, pendant light fitting, glazed French Doors leading to:-
Dining Room - 10ft x 9ft
Patio doors to rear aspect, tiled floor, radiator, power points, pendant light fittings.
Kitchen - 10ft x 9ft
Double glazed window to rear aspect, tiled floor, tiled walls, fitted with a range of white floor and wall mounted cupboards a drawers, roll top work surface's, inset sink and drainer, integrated electric oven and gas hob with extractor over, dishwasher, plumbing for washing machine
Utility Room - 8ft 7 x 6ft
Double glazed door and window to rear aspect, fitted with a range of floor and wall mounted cupboards, boiler (not tested) space for tumble dryer.
First floor Landing
Bedroom 1 - 13ft 4 x 10ft 1
Two double glazed windows to front aspect, wood effect flooring, two radiators, power points, pendant light fitting.
Bedroom 2 - 10ft 8 x 9ft 1
Two double glazed windows to rear aspect, fitted carpet, fitted wardrobes, radiator, power points, pendant light fitting.
Bedroom 3 - 10ft 1 x 7ft 8
Double glazed window to front aspect, fitted carpet, radiator, power points, pendant light fitting.
Bedroom 4 - 7ft 7 x 6ft 9
Double glazed window to rear aspect, fitted carpet, radiator, power points, pendant light fitting.
Family Bathroom
Obscure double glazed window to rear aspect, tiled floor and walls, white three piece bathroom suite comprising of bath with shower over, low level WC and pedestal wash basin.
Externally
Detached garage to the side of the house, font garden mainly laid to lawn.
Rear garden in excess of 60ft mainly laid to lawn, shed to remain.
Bedroom
Bedroom
Bedroom
Bedroom
Property Location
Marketed by Think Property
Disclaimer Property descriptions and related information displayed on this page are marketing materials provided by Think Property. estateagents365.uk does not warrant or accept any responsibility for the accuracy or completeness of the property descriptions or related information provided here and they do not constitute property particulars. Please contact Think Property for full details and further information.


