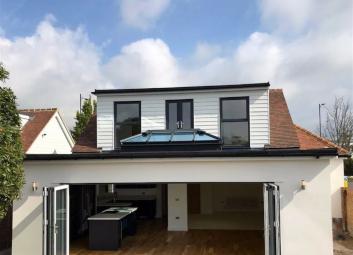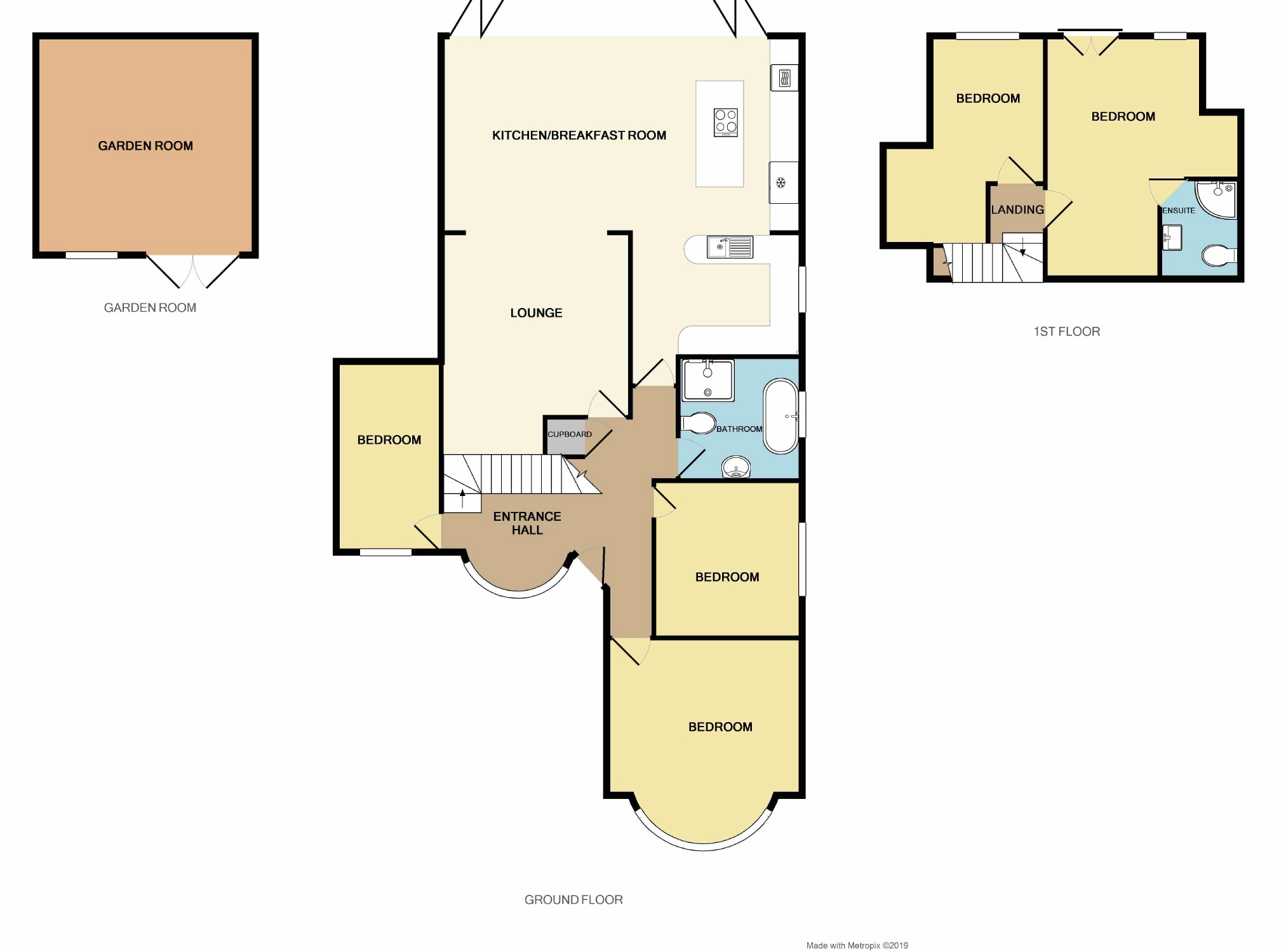Detached house for sale in Leigh-on-Sea SS9, 5 Bedroom
Quick Summary
- Property Type:
- Detached house
- Status:
- For sale
- Price
- £ 699,950
- Beds:
- 5
- Baths:
- 2
- Recepts:
- 2
- County
- Essex
- Town
- Leigh-on-Sea
- Outcode
- SS9
- Location
- London Road, Leigh-On-Sea, Essex SS9
- Marketed By:
- Home
- Posted
- 2024-04-28
- SS9 Rating:
- More Info?
- Please contact Home on 01702 568511 or Request Details
Property Description
Home Estate Agents are privileged with instruction to offer for sale this substantial five bedroom detached family home in Leigh-on-Sea which has been beautifully renovated and designed and benefits from a stunning open-plan kitchen/family room with bi-fold doors opening onto a south facing rear garden. This impressive property also provides off street parking to front and is available with no onward chain.
The accommodation comprises; reception hall, living room, contemporary open-plan kitchen/family room, modern four-piece bathroom suite and three bedrooms to the ground floor with landing, two bedrooms and en suite to master. Externally, this fabulous home boasts a south facing rear garden with access to side and a self contained outbuilding which contains power and lighting. To front the property provides paved off street parking.
The property is further served by gas central heating and offers replacement triple glazing throughout.
Situated on the corner of Tattersal Gardens in Leigh-on-Sea, this stunning family home is within a short stroll of the local mainline railway station with links into London Fenchurch Street. Also within easy reach is Leigh-on-Sea's fashionable Broadway with its array of cafés, bars, restaurants and popular boutiques.
Available to view immediately and on offer with no onward chain, we advise early viewings to avoid missing out on this impressive home.
Entrance
Reception Hall
Triple glazed bay window to front with bespoke shutters, down lights, ceiling light, stairs rising to first floor landing with understairs storage cupboard, Nest thermostat, radiator and oak flooring. Doors into:
Living Room (15'6 x 14'7 (4.72m x 4.45m))
Triple glazed opaque window to side, ceiling light, radiator and fitted carpet. Opening into:
Open Plan Kitchen/Family Room
Kitchen Area (11'10 x 8'9 (3.61m x 2.67m))
Triple glazed opaque window to side, down lights, bespoke base, drawer and cupboard units with polished concrete worksurfaces and matching eye level wall cabinets, integrated Siemens microwave, integrated Bosch washing machine and dryer, one and a half sink with mixer tap and hot tap and oak flooring. Opening into:
Dining Area (26'7 x 11'9 (8.10m x 3.58m))
Sky Lantern, down lights, bi-folding doors opening onto rear garden, bespoke base, drawer and cupboard units and matching eye level wall cabinets with polished concrete worksurfaces and centre island with polished concrete worksurface, wine rack and wine cooler, Samsung American style fridge freezer, integrated Siemens double oven and grill, Siemens four ring induction hob and extractor over, radiator and oak flooring.
Bedroom Two (13'8 x 13'5 (4.17m x 4.09m))
Triple glazed opaque window to side, double glazed bay window to front with bespoke shutters, ceiling light, radiator and fitted carpet.
Bedroom Three (11'0 x 10'2 (3.35m x 3.10m))
Triple glazed window to side, ceiling light, radiator and fitted carpet.
Bedroom Five (13'1 x 7'4 (3.99m x 2.24m))
Triple glazed windows to front with bespoke fitted shutters, ceiling light, radiator and fitted carpet.
Ground Floor Bathroom/Wet Room
Triple glazed opaque window to side, down lights, extractor, low level WC, walk in double shower, heated towel rail, freestanding bath with mixer tap, wash hand basin with taps and vanity unit, wall mounted mirror, part tiled walls and tiled floor with underfloor heating.
First Floor Landing
Down lights, fitted carpet. Doors into:
Master Bedroom (16'10 x 16'3 (5.13m x 4.95m))
Triple glazed windows to rear and triple glazed French doors offering views over Hadleigh and towards the Estuary, down lights, eaves storage, radiator and fitted carpet.
En-Suite
Down lights, extractor, corner shower, WC, wash hand basin with mixer tap, wall mounted mirror, heated towel rail, tiled walls and tiled flooring.
Bedroom Four (14'7 x 10'9 (4.45m x 3.28m))
Triple glazed windows to rear, down lights, eaves storage, radiator and fitted carpet.
Externally
Front Garden
Paved providing off street parking
Rear Garden
South facing rear garden with an outbuilding with power, light, heating and oak flooring would make an ideal office or studio.
You may download, store and use the material for your own personal use and research. You may not republish, retransmit, redistribute or otherwise make the material available to any party or make the same available on any website, online service or bulletin board of your own or of any other party or make the same available in hard copy or in any other media without the website owner's express prior written consent. The website owner's copyright must remain on all reproductions of material taken from this website.
Property Location
Marketed by Home
Disclaimer Property descriptions and related information displayed on this page are marketing materials provided by Home. estateagents365.uk does not warrant or accept any responsibility for the accuracy or completeness of the property descriptions or related information provided here and they do not constitute property particulars. Please contact Home for full details and further information.


