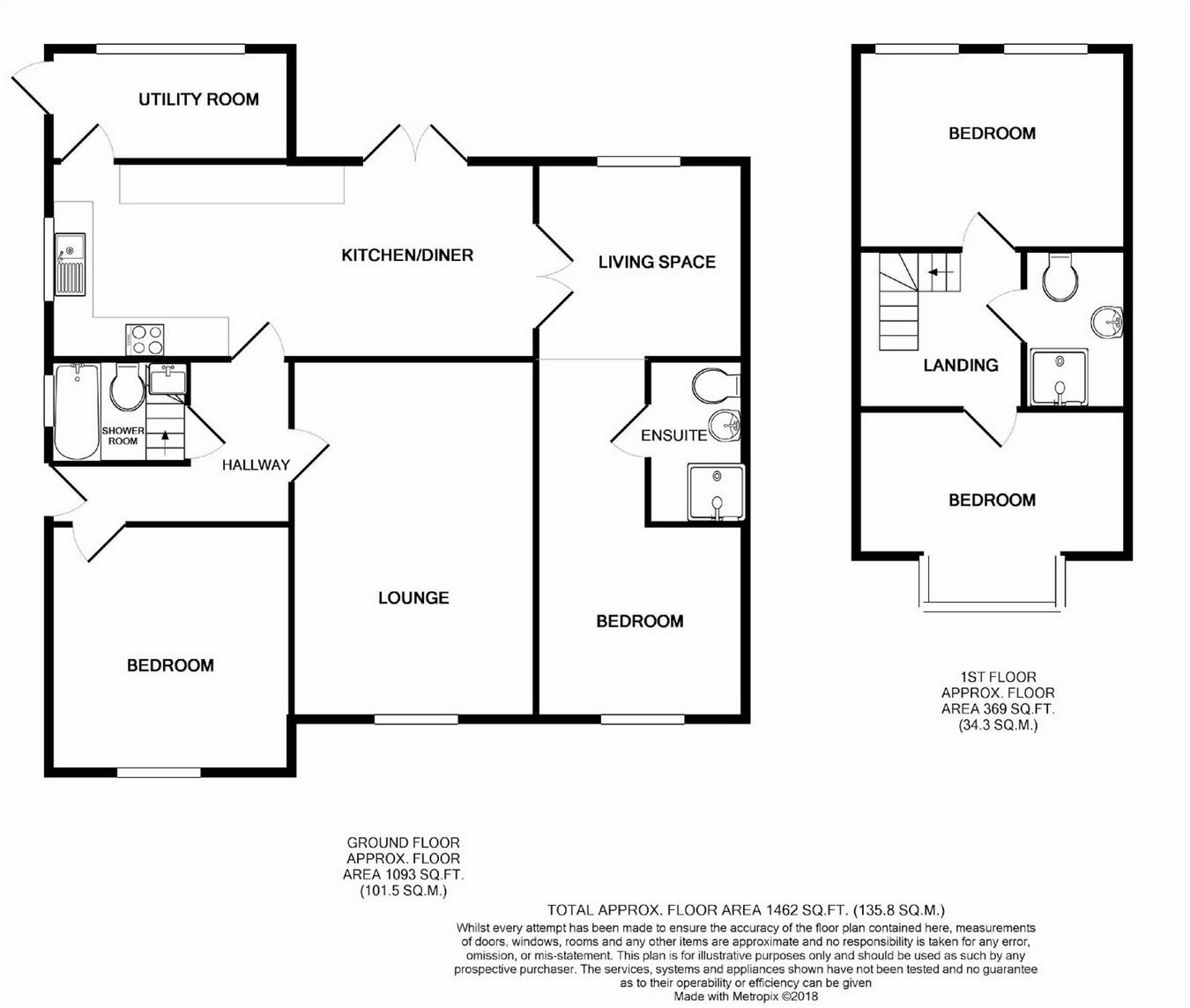Detached house for sale in Leigh-on-Sea SS9, 4 Bedroom
Quick Summary
- Property Type:
- Detached house
- Status:
- For sale
- Price
- £ 525,000
- Beds:
- 4
- County
- Essex
- Town
- Leigh-on-Sea
- Outcode
- SS9
- Location
- Treelawn Gardens, Leigh-On-Sea, Essex SS9
- Marketed By:
- Think Property
- Posted
- 2018-12-18
- SS9 Rating:
- More Info?
- Please contact Think Property on 01702 787737 or Request Details
Property Description
This versatile detached chalet that has been cleverly extended and much improved by the current vendors and is immaculately presented throughout.
Located at the end of a quiet cul-de-sac the property is perfectly placed for local primary schools, high schools, Blenheim Park, Belfair's Woods and just a short stroll into Leigh Broadway
entrance hall:
Part glazed entrance door and window, wooden flooring, doors leading to ground floor accommodation with stairs rising to first floor accommodation.
Bedroom one: 12' 03" x 10' 9" (3.73m x 3.28m)
Double glazed window to front aspect with fitted blinds, fitted carpet, wardrobes to remain, radiator, power points.
Lounge: 19' 4" x 12' 4" (5.89m x 3.76m)
Double glazed bay window to front aspect with fitted blinds, parquet wooden flooring, fireplace with inset log burner radiator, power points. Glazed French doors leading to hallway, door leading to kitchen.
Bathroom:
Obscure double glazed window to side aspect, tiled flooring and walls, bath with shower over, vanity sink unit, low level WC, radiator.
Kitchen/diner: 24' 7" x 10' 0" (7.49m x 3.05m)
Bi-folding doors leading to rear garden, window to side aspect, glazed French Doors leading to reception room two, wooden flooring, fitted with a range of floor and wall mounted cupboard's and drawers, wooden work surfaces, inset gas hob with extractor over, inset electric oven, dishwasher
utility room: 12' 3" x 5' 8" (3.73m x 1.73m)
Double glazed window to side aspect, double glazed door leading to garden, tiled effect vinyl flooring, fitted with cupboards, roll top work surfaces inset sink, plumbing for washing machine, space for dryer and fridge-freezer.
Reception Two 10' 7" x 9' 9" (3.23m x 2.97m)
Double glazed window to rear aspect, wood effect flooring, radiator, power points
bedroom two: 18' 2" x 8' 7" > 4'2 (5.54m x 2.62m > 1.27m)
Double glazed window to front aspect, wood effect flooring, radiator, power points
en-suite:
Morden white three piece shower suite comprising of shower, vanity wash basin, low level WC, heated towel rail.
First floor landing:
Bedroom three: 10' 0" x 13' 8" > 11'09 (3.05m x 4.17m)
Double glazed window to front aspect, fitted carpet, radiator, power points, storage cupboards and further eves storage.
Bedroom four: 10' 0" (Into bay) x 12' 4" > 6'6 (3.05m x 3.76m)
Double glazed window to rear aspect, fitted carpet, fitted wardrobes, radiator, power points.
Shower room:
Obscure double glazed window to side aspect, vinyl floor coverings, fully tiled walls, shower, wash basin and low level WC
externally:
Frontage
Block paved driveway with parking for six cars
Rear garden
A delightful low maintenance garden that wraps around the whole property, summer house, shed, mainly paved, secluded outdoor dining area.
Property Location
Marketed by Think Property
Disclaimer Property descriptions and related information displayed on this page are marketing materials provided by Think Property. estateagents365.uk does not warrant or accept any responsibility for the accuracy or completeness of the property descriptions or related information provided here and they do not constitute property particulars. Please contact Think Property for full details and further information.


