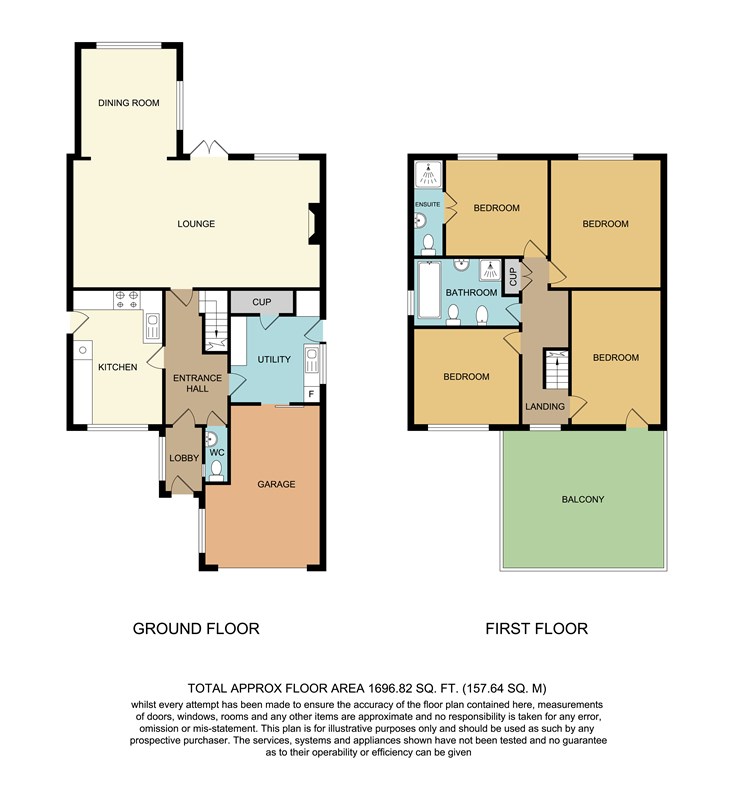Detached house for sale in Leigh-on-Sea SS9, 4 Bedroom
Quick Summary
- Property Type:
- Detached house
- Status:
- For sale
- Price
- £ 475,000
- Beds:
- 4
- Baths:
- 1
- Recepts:
- 2
- County
- Essex
- Town
- Leigh-on-Sea
- Outcode
- SS9
- Location
- Sandhill Road, Eastwood, Leigh-On-Sea SS9
- Marketed By:
- Town & Country
- Posted
- 2018-09-20
- SS9 Rating:
- More Info?
- Please contact Town & Country on 01702 787756 or Request Details
Property Description
Probate Sale - This impressive detached house is situated in a sought after private 'No Through Road' location within easy access of local shops and schools. Although the property does require some modernisation this lovely house still retains a particularly grand feel.
* eagerly sought after private 'no through road' location * four good size bedrooms * en-suite shower * elegant 25'6 X 13' lounge * split level dining room * 16' X 9'6 kitchen * utility room * cloaks/W.C. * family bathroom/W.C. * secluded 65' approx. Rear garden * large garage * driveway * early viewing advised *
Solid entrance door leading to:
Entrance Hall
Wall light point, Georgian style window to side, multi-glazed door to:
Spacious Reception Hall
Stairs to first floor, coved ceiling, dado rail, thermostat control for central heating, two illuminated wall niches, white panelled doors to accommodation.
Cloaks/W.C.
Window to side. Suite comprising low flushing w.C., wall sink unit.
Elegant Lounge 25'6 x 13' (7.77m x 3.96m)
Georgian glazed bay window to rear, secondary double glazed double opening Georgian glazed doors to rear. Open plan to split level Dining Room, feature 9'6 high coved ceiling with two ceiling roses, wall panelling, dado rail, t.V. Aerial point. Feature open fireplace with Adam style surround and marble hearth, dimmer switch.
Dining Room 13' x 10' (3.96m x 3.05m)
Georgian bay window to rear, Georgian window to side, coved ceiling, centre ceiling rose, wall panelling, dado rail.
Kitchen/Breakfast Room 16' x 9'6 (4.88m x 2.9m)
Georgian bay window to front, Georgian glazed door to side, laminate floor, ceramic tiling to three walls. One and half bowl single drainer sink unit with base cupboard under. Range of fitted kitchen units comprising cupboards, drawers, work surfaces and eye level cupboards. Built-in oven, microwave, dishwasher and fridge. Coved ceiling, wall light point.
Utility Room 9'6 x 8' (2.9m x 2.44m)
Window and door to side, coved ceiling. Single drainer sink unit with base cupboard under, fitted work surface, fitted eye level cupboards, plumbing for washing machine. Sliding door to Garage. Large walk-in cupboard housing gas warm air central heating unit which also supplies the domestic hot water system.
Spacious First Floor Landing
Coved ceiling, two centre ceiling roses, dado rail, double glazed Georgian window to front. Loft access with ladder, double built-in airing cupboard housing lagged copper cylindrical tank and immersion heater.
Bedroon One 13'6 x 11' (4.11m x 3.35m)
Secondary double glazed Georgian window to rear, floor to ceiling fitted wardrobes with large mirror panel, coved ceiling.
Bedroom Two 11'5 x 10' (3.48m x 3.05m)
Georgian window to rear, floor to ceiling fitted wardrobes, double doors leading to:
En-Suite Shower Room
Suite comprising shower cubicle, wash hand basin set in vanity cabinet, low flushing w.C. Two wall lights.
Bedroom Three 10'10 x 6'6 (3.3m x 1.98m)
Georgian window to front, fitted headboard and reading light, floor to ceiling fitted wardrobes, adjacent dresser and wash hand basin, coved ceiling.
Bedroom Four 14'6 x 7'6 (4.42m x 2.29m)
Georgian window and glazed door leading out to South facing Balcony Floor to ceiling fitted wardrobes, dresser and bookshelves.
Family Bathroom
Georgian window to side, half tiled walls. Suite comprising bath with mixer tap and shower fitment, separate shower cubicle, bidet, wash hand basin set in vanity cabinet with cabinet under, fitted cabinets either side, low flushing w.C. Coved ceiling.
Outside
The Rear Garden measures approx. 65' in depth, neatly laid to lawn with square paved patio to immediate rear of property, timber Summer House with further patio in front. Variety of established shrubs, outside water tap, two side entrances to the front.
The Front Garden is mainly laid to square paving with cut-out shrub beds, independent driveway providing Off Street Parking facilities and access to the Garage, courtesy light.
Garage 12'6 at the widest point x 17' (3.81m x 5.18m) fitted with an up-and-over door, power and lighting, window to side.
Consumer Protection from Unfair Trading Regulations 2008.
The Agent has not tested any apparatus, equipment, fixtures and fittings or services and so cannot verify that they are in working order or fit for the purpose. A Buyer is advised to obtain verification from their Solicitor or Surveyor. References to the Tenure of a Property are based on information supplied by the Seller. The Agent has not had sight of the title documents. A Buyer is advised to obtain verification from their Solicitor. Items shown in photographs are not included unless specifically mentioned within the sales particulars. They may however be available by separate negotiation. Buyers must check the availability of any property and make an appointment to view before embarking on any journey to see a property.
Property Location
Marketed by Town & Country
Disclaimer Property descriptions and related information displayed on this page are marketing materials provided by Town & Country. estateagents365.uk does not warrant or accept any responsibility for the accuracy or completeness of the property descriptions or related information provided here and they do not constitute property particulars. Please contact Town & Country for full details and further information.


