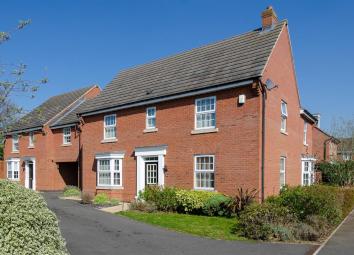Detached house for sale in Leicester LE9, 4 Bedroom
Quick Summary
- Property Type:
- Detached house
- Status:
- For sale
- Price
- £ 325,000
- Beds:
- 4
- Baths:
- 2
- Recepts:
- 2
- County
- Leicestershire
- Town
- Leicester
- Outcode
- LE9
- Location
- Garner Close, Barwell, Leicester LE9
- Marketed By:
- Castle Estates
- Posted
- 2024-04-21
- LE9 Rating:
- More Info?
- Please contact Castle Estates on 01455 364814 or Request Details
Property Description
**viewing essential** A superbly presented david wilson built four bedroomed detached family residence situated in A popular cul-de-sac location close to open countryside - hall. Guest cloakroom. Study/family room. Lounge. Dining room. Breakfast kitchen. Utility room. Master bedroom with ensuite. Bathroom. Ample parking. Double garage. Pleasant easy to maintain gardens
Viewing
By arrangement through the Agents.
Directional Note
Travel out of Hinckley along Leicester Road and at the first island following the signs for Barwell. This is The Common, Barwell and you will see the turning for Garner Close half way up, on the right hand side.
Description
This superbly presented detached family residence must be viewed internally to fully appreciate its wealth of attractive, quality fixtures and fittings.
The accommodation boasts of an impressive entrance hall, guest cloakroom, useful study/family room, contemporary lounge, separate dining room, well fitted kitchen and utility room. To the first floor there is a master bedroom with ensuite, three further good sized bedrooms and a modern family bathroom. Outside the property has ample off road parking, detached double width garage and pleasant east to maintain front, rear and side gardens.
It is situated in a sought after and convenient cul-de-sac location, close to the centre of Barwell with its shops, schools and amenities. Those wishing to commute will find easy access to the A47, A5 and M69 junctions making travelling to further afield very good. Open countryside is also close by.
More specifically the well planned, gas fired centrally heated and upvc double glazed accommodation comprises:
L Shaped Hall (4m x 3.6m - average width 2.4m (13'1" x 11'9" - a)
Having Georgian glazed front door with mat well, built in cloaks cupboards, grey ceramic tiled flooring, central heating radiator and central heating thermostat.
L Shaped Hall
Guest Cloakroom
Having white low level w.C., pedestal wash hand basin, ceramic tiled splashbacks, central heating radiator and extractor fan.
Study (2.8m x 2.8m (9'2" x 9'2" ))
Having central heating radiator and broadband point.
Lounge (5.7m x 3.7m (18'8" x 12'1" ))
Having feature contemporary fireplace with living flame electric fire, wooden surround and polished marble hearth, two central heating radiators and tv aerial point.
Lounge
Dining Room (4.2m x 3.4m into bay (13'9" x 11'1" into bay ))
Having upvc double glazed bay window overlooking the front garden and central heating radiator.
Breakfast Kitchen (4m x 3.3m (13'1" x 10'9" ))
Having an excellent range of contemporary medium oak units including base units, drawers and wall cupboards, matching granite effect work surfaces and ceramic tiled splashbacks, inset single drainer sink with mixer tap and rinser bowl, built in stainless steel double oven and grill, five ring hob with stainless steel splashback and cooker hood, integrated dishwasher, central heating radiator, wall mounted tv aerial point, inset LED lighting, grey ceramic tiled flooring and upvc double glazed windows and French doors opening onto the rear garden.
Breakfast Kitchen
Breakfast Kitchen
Utility Room (1.7m x 1.2m (5'6" x 3'11" ))
Having a range of matching units including base units, work surfaces and upstand, inset single drainer stainless steel sink, space and plumbing for washing machine, grey ceramic tiled flooring, central heating radiator and composite double glazed rear door.
First Floor Landing
Having access to the roof space, central heating radiator and built in airing cupboard with pre lagged hot water cylinder.
Master Bedroom (5.4m x 3.7m (17'8" x 12'1" ))
Having a range of built in wardrobes and central heating radiator.
Master Bedroom
Ensuite Shower Room
Having double shower cubicle, low level w.C., pedestal wash hand basin, vinyl flooring, ladder heated towel rail, LED lighting and extractor fan.
Bedroom Two (3.9m x 2.9m (12'9" x 9'6" ))
Having central heating radiator and built in wardrobes.
Bedroom Two
Bathroom (2.7m x 2m (8'10" x 6'6"))
Having white suite including panelled bath with shower mixer over, pedestal wash hand basin, low level w.C., fully tiled shower cubicle, extractor fan, LED lighting, chrome ladder style heated towel rail and vinyl flooring.
Bedroom Three (3.5m x 3.3m (11'5" x 10'9" ))
Having built in wardrobe and central heating radiator.
Bedroom Three
Bedroom Four (3.5m x 2.8m (11'5" x 9'2" ))
Having built in wardrobe and central heating radiator.
Outside
There is a foregarden with shrubs and pleasant stream., Vehicular access to standing for several cars to the front, side and rear leading to a double brick built garage (5.4m x 5.5m) having electric up and over doors, power, light and roof storage.. A rear garden with patio area, lawn, flower and shrub borders, cold water tap.
Outside
Outside
Outside
Outside
Property Location
Marketed by Castle Estates
Disclaimer Property descriptions and related information displayed on this page are marketing materials provided by Castle Estates. estateagents365.uk does not warrant or accept any responsibility for the accuracy or completeness of the property descriptions or related information provided here and they do not constitute property particulars. Please contact Castle Estates for full details and further information.

