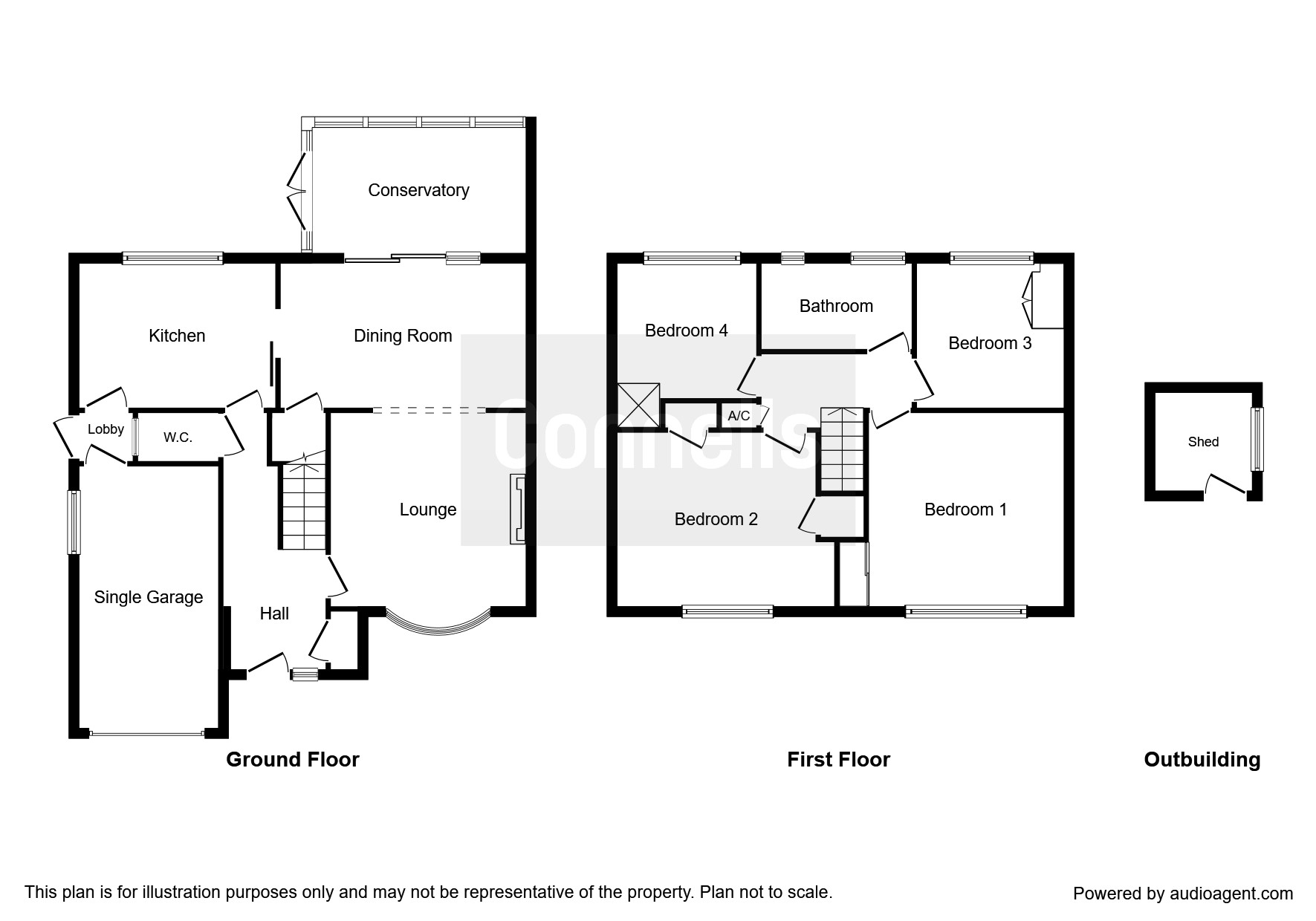Detached house for sale in Leicester LE8, 4 Bedroom
Quick Summary
- Property Type:
- Detached house
- Status:
- For sale
- Price
- £ 280,000
- Beds:
- 4
- Baths:
- 1
- Recepts:
- 2
- County
- Leicestershire
- Town
- Leicester
- Outcode
- LE8
- Location
- Winchester Road, Blaby, Leicester LE8
- Marketed By:
- Connells - Blaby
- Posted
- 2018-11-23
- LE8 Rating:
- More Info?
- Please contact Connells - Blaby on 0116 238 0365 or Request Details
Property Description
Summary
This well presented four bedroom detached property has a refitted kitchen, integral garage and viewing is highly recommended.
Description
Blaby is a delightful village situated in South Leicestershire. The buildings in Blaby are both of historical and architectural interest as Old Blaby is a conservation area. It contains some ancient and picturesque dwellings giving the charming village an olde world feel. The Bakers Arms thatched roof public house in Blaby dates back to 1484 and there are other public houses and local amenities including a post office, two supermarkets, pharmacies, health centres, library, hotel, two primary schools, a dentist, churches and Bouskell and Northfield Parks. As well as being serviced by good transport links Blaby is a charming village filled with character and has plenty to offer.
Entrance Hall
With stairs rising to the first floor.
Downstairs W.C.
Has a low level wc and radiator.
Lounge 11' 11" x 11' 10" ( 3.63m x 3.61m )
With double glazed window to the front elevation, radiator, tv point, gas fire and is open plan to the dining room.
Dining Room 15' x 8' 10" ( 4.57m x 2.69m )
With double glazed patio doors leading to the conservatory, radiator and access to the under stairs storage.
Kitchen 12' x 8' 9" ( 3.66m x 2.67m )
Fitted with matching wall and base units, sink, granite work surfaces, electric oven with microwave, electric hob with cooker hood over, plumbing for washing machine, integrated dish washer, built in fridge, door to the side leading to the garage, door to the outside and double glazed window to the rear elevation.
Conservatory
Has wall lights, tv point, radiator, double glazed windows to the sides and patio doors to the rear elevation.
First Floor Landing
With stairs rising from the ground floor.
Bedroom One 12' 2" x 12' 6" ( 3.71m x 3.81m )
With double glazed window to the front elevation, built in wardrobes and radiator.
Bedroom Two 10' 8" x 13' 5" ( 3.25m x 4.09m )
With double glazed window to the front elevation, radiator and built in wardrobes.
Bedroom Three 9' x 9' 3" ( 2.74m x 2.82m )
With window to the rear elevation, radiator and fitted wardrobes.
Bedroom Four 8' 6" x 8' 3" ( 2.59m x 2.51m )
With double glazed window to the rear elevation, loft access, radiator and a shower cubicle.
Family Bathroom
Has two double glazed windows to the rear elevation, corner bath, bidet, low level wc, wash hand basin, radiator and part tiling.
Outside
To the front of the property there is off road parking leading to the garage and mature shrubs.
The rear garden has a patio area, brick built storage room, mature shrubbery and fenced borders
Garage
Has an electric up and over door.
Directions
Proceed from our Blaby office along Lutterworth Road and turn right onto Welford Road. Continue along and the road becomes Winchester Road where the property is situated and can be identified by our Connells For Sale board.
1. Money laundering regulations - Intending purchasers will be asked to produce identification documentation at a later stage and we would ask for your co-operation in order that there will be no delay in agreeing the sale.
2: These particulars do not constitute part or all of an offer or contract.
3: The measurements indicated are supplied for guidance only and as such must be considered incorrect.
4: Potential buyers are advised to recheck the measurements before committing to any expense.
5: Connells has not tested any apparatus, equipment, fixtures, fittings or services and it is the buyers interests to check the working condition of any appliances.
6: Connells has not sought to verify the legal title of the property and the buyers must obtain verification from their solicitor.
Property Location
Marketed by Connells - Blaby
Disclaimer Property descriptions and related information displayed on this page are marketing materials provided by Connells - Blaby. estateagents365.uk does not warrant or accept any responsibility for the accuracy or completeness of the property descriptions or related information provided here and they do not constitute property particulars. Please contact Connells - Blaby for full details and further information.


