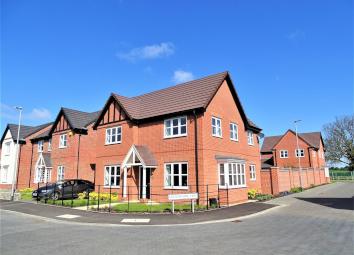Detached house for sale in Leicester LE7, 4 Bedroom
Quick Summary
- Property Type:
- Detached house
- Status:
- For sale
- Price
- £ 399,950
- Beds:
- 4
- Baths:
- 2
- Recepts:
- 3
- County
- Leicestershire
- Town
- Leicester
- Outcode
- LE7
- Location
- Pollards Road, Anstey, Leicester LE7
- Marketed By:
- Roy Green Estate Agents
- Posted
- 2024-04-21
- LE7 Rating:
- More Info?
- Please contact Roy Green Estate Agents on 0116 484 9501 or Request Details
Property Description
Recently completed by well known, local and national builders Bloor Homes comes offered for sale this particularly well appointed and up-graded, detached family home occupies an enviable edge of development plot offering fantastic views across Charnwood Forest countryside to Bradgate Park and Cropston. The spacious, well arranged, dual gas heated, cat5, double glazed accommodation includes a canopy porch, entrance hall, fitted WC, living room, study, a generous well equipped and fitted kitchen\diner with family area and utility room, four bedrooms with master en-suite and a family bathroom, together with extensive off-road parking, a single detached garage and private, lawned rear garden, in this convenient and popular edge of Charnwood Forest village. An internal viewing is highly advised to appreciate.
Entrance Hallway
Having dog-legged staircase to the first floor landing, radiator, power points, under stairs cupboard and doors to:
Living Room (4.95m x 3.96m (16'3 x 13'))
Benefiting from a bay window to the side aspect, window to the front aspect, radiator, power points and TV point.
Study (3.28m x 1.98m (10'9 x 6'6 ))
Having a window to the front aspect, radiator and power points.
Wc
Comprising a low level WC, Wash hand basin, Radiator and Window to the side aspect.
Kitchen/Dining & Lounge (7.98m x 3.18m (26'2 x 10'5))
Having a range of wall and base units with work surfaces, sink with mixer tap and drainer, integral oven, grill, hob with extractor, under unit lighting, windows to the side and rear aspects, power points, TV point, radiator, Velux windows to the rear aspect as well as patio doors that lead to the rear garden. There is a door that then leads onto:
Utility
Having worksurface with plumbing for washing machine, power points and door to the side accessing the off road parking.
First Floor Landing
With power point, fitted cupboard, radiator, loft access and doors to:
Master Bedroom (3.15m x 3.12m (10'4 x 10'3))
Benefiting from windows to the front aspect, power points, fitted wardrobes, TV point, radiator and door to:
En Suite
Comprising a low level WC, Wash hand basin, Walk in Shower, Complimentary tiling and a Window to the side aspect.
Second Bedroom (3.68m x 2.54m (12'1 x 8'4))
Having a window to the side and front aspect, power points, radiator and fitted wardrobes.
Third Bedroom (3.28m x 2.54m (10'9 x 8'4))
With a window to the side and rear aspect, power points and radiator.
Fourth Bedroom (2.57m x 2.13m (8'5 x 7))
Benefiting from a window to the rear aspect, radiator and power points.
Bathroom
Comprising a low level WC, Wash hand basin, Bath, Walk in Shower, Complimentary tiling, Heated towel rail and a Window to the side aspect.
Rear Garden
Having a paved area that then leads onto a mainly laid to lawn area having borders home to a variety of shrubs and plants.
Parking
From the front there is off road parking that leads along the side of the property to:
Garage
With an up and over door.
Property Location
Marketed by Roy Green Estate Agents
Disclaimer Property descriptions and related information displayed on this page are marketing materials provided by Roy Green Estate Agents. estateagents365.uk does not warrant or accept any responsibility for the accuracy or completeness of the property descriptions or related information provided here and they do not constitute property particulars. Please contact Roy Green Estate Agents for full details and further information.

