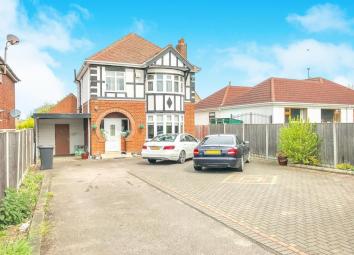Detached house for sale in Leicester LE5, 4 Bedroom
Quick Summary
- Property Type:
- Detached house
- Status:
- For sale
- Price
- £ 400,000
- Beds:
- 4
- Baths:
- 2
- Recepts:
- 2
- County
- Leicestershire
- Town
- Leicester
- Outcode
- LE5
- Location
- Scraptoft Lane, Leicester, Leicestershire LE5
- Marketed By:
- Johals Estate Agent Leicester
- Posted
- 2024-04-21
- LE5 Rating:
- More Info?
- Please contact Johals Estate Agent Leicester on 0116 484 9804 or Request Details
Property Description
Four bedroom detached family home. Offers off road parking to the front and an easy to maintain rear garden. The property comprises of a lounge, dining room, downstairs bedroom with en-suite, l-Shape kitchen/diner, converted garage to office, three bedrooms upstairs and family bathroom. Property has huge potential for further extension making it six bedroom house (stpp) plans available on request.
Step inside:
Four bedroom detached family home. Once inside the downstairs rooms offer a Reception & lounge, l-Shape Kitchen/diner and a downstairs fourth bedroom which also leads to an en-suite shower room. To the first floor you will find the three bedrooms and a family bathroom. The loft is currently being used as a fifth bedroom with a drop-down ladder for access.
Entrance Hall
Door to the front, under stairs cupboard and radiator
Lounge
Window to the front and radiator
Dining Room
Window to the side and radiator
Bedroom Four
Patio doors leading to the garden and radiator
En-Suite Shower Room
With WC and shower
Kitchen / Diner
Fitted kitchen comprising of wall and base units with work surfaces over, breakfast bar, sink drainer unit, tiled flooring, integrated oven and hob and space for appliances. Window to the rear and door to the garden
First Floor:
First Floor Landing
With loft access and stairs rising from the ground floor
Bedroom One
Window to the front, fitted wardrobes and radiator
Bedroom Two
Window to the rear over looking the garden, fitted wardrobes and radiator
Bedroom Three
Window to the front and radiator
Bathroom
Window to the rear, corner bath with shower over, WC, twin vanity hand wash basins and complementary tiling
step outside:
To the front of the property is a large driveway offering parking for several cars. The garage has been converted to be used as an office. To the rear of the property is an easy to maintain garden comprising mainly of laid lawn and a patio
General Information
Tenure: Freehold
Local Authority: Leicester City Council. The agency website indicates Tax band D.
The property has mains electricity, water, drainage and gas.
Opportunity:
There is opportunity to further extend this property (Subject to planning permission) increasing square footage, initial plans are avialable on request.
Property Location
Marketed by Johals Estate Agent Leicester
Disclaimer Property descriptions and related information displayed on this page are marketing materials provided by Johals Estate Agent Leicester. estateagents365.uk does not warrant or accept any responsibility for the accuracy or completeness of the property descriptions or related information provided here and they do not constitute property particulars. Please contact Johals Estate Agent Leicester for full details and further information.


