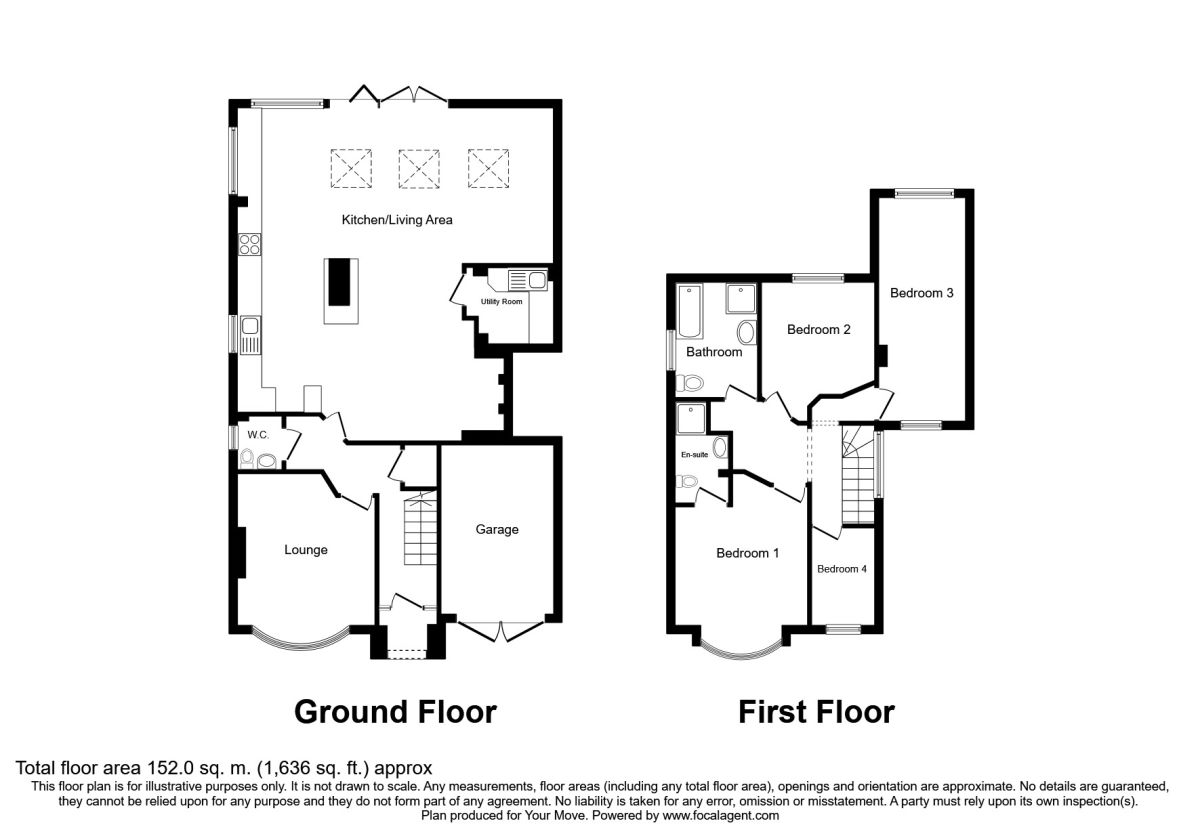Detached house for sale in Leicester LE2, 4 Bedroom
Quick Summary
- Property Type:
- Detached house
- Status:
- For sale
- Price
- £ 360,000
- Beds:
- 4
- Baths:
- 2
- Recepts:
- 2
- County
- Leicestershire
- Town
- Leicester
- Outcode
- LE2
- Location
- Cork Lane, Glen Parva, Leicester LE2
- Marketed By:
- Your Move - Blaby
- Posted
- 2019-05-14
- LE2 Rating:
- More Info?
- Please contact Your Move - Blaby on 0116 238 0360 or Request Details
Property Description
Viewing is an absolute must to appreciate this fabulous detached family home refurbished to a high specification throughout to include a stunning open plan kitchen/living room with bi-fold doors, new contemporary bathroom and en-suite as well as brand new decor and flooring. Approached via a driveway providing ample off road parking the open porch leads into the entrance hall with stairs to first floor and cloaks/wc off. The lounge with bay window is a light and airy room and the open plan living kitchen is fitted with contemporary grey units, new appliances and has utility room off. Upstairs the landing leads to four bedrooms, the master having an en-suite shower room and a family bathroom. There is also a drop down ladder in the bedroom four providing access to the spacious loft room. Outside to the rear is a mature garden with lawn, patio, summer house and shed. EPC Awaited.
Location
Glen Parva is a popular suburb of Leicester. It offers easy access to the M1/M69 motorway network, Fosse Park and Leicester city centre with Blaby village centre and its local amenities just a short distance away. It is in a perfect spot for the sought after Glenhills Primary School as it is located just around the corner.
Our View
This really is the perfect family home with its wonderful kitchen/living room being the hub of the home giving plenty of space for socialising and day to day family living. Also having four bedrooms plus a spacious loft room and a great sized garden ideal for children to play in, it is ready for its new owners to make it their own.
Entrance Hall
Downstairs Cloaks / WC
Lounge (3.38m (into recess) x 3.76m (plus bay))
Open Plan Living Room / Kitchen
Utility Room (2.24m (max) x 1.85m)
Landing
Bedroom (3.25m x 3.35m)
En-Suite Shower Room
Bedroom (2nd) (2.92m x 3.18m)
Bedroom (3rd) (5.56m x 2.13m)
Bedroom (4th) (2.36m x 1.83m)
Family Bathroom
Loft Room (2.97m (into eaves) x 6.07m (into eaves))
Outside
Garage
Important note to purchasers:
We endeavour to make our sales particulars accurate and reliable, however, they do not constitute or form part of an offer or any contract and none is to be relied upon as statements of representation or fact. Any services, systems and appliances listed in this specification have not been tested by us and no guarantee as to their operating ability or efficiency is given. All measurements have been taken as a guide to prospective buyers only, and are not precise. Please be advised that some of the particulars may be awaiting vendor approval. If you require clarification or further information on any points, please contact us, especially if you are traveling some distance to view. Fixtures and fittings other than those mentioned are to be agreed with the seller.
/3
Property Location
Marketed by Your Move - Blaby
Disclaimer Property descriptions and related information displayed on this page are marketing materials provided by Your Move - Blaby. estateagents365.uk does not warrant or accept any responsibility for the accuracy or completeness of the property descriptions or related information provided here and they do not constitute property particulars. Please contact Your Move - Blaby for full details and further information.


