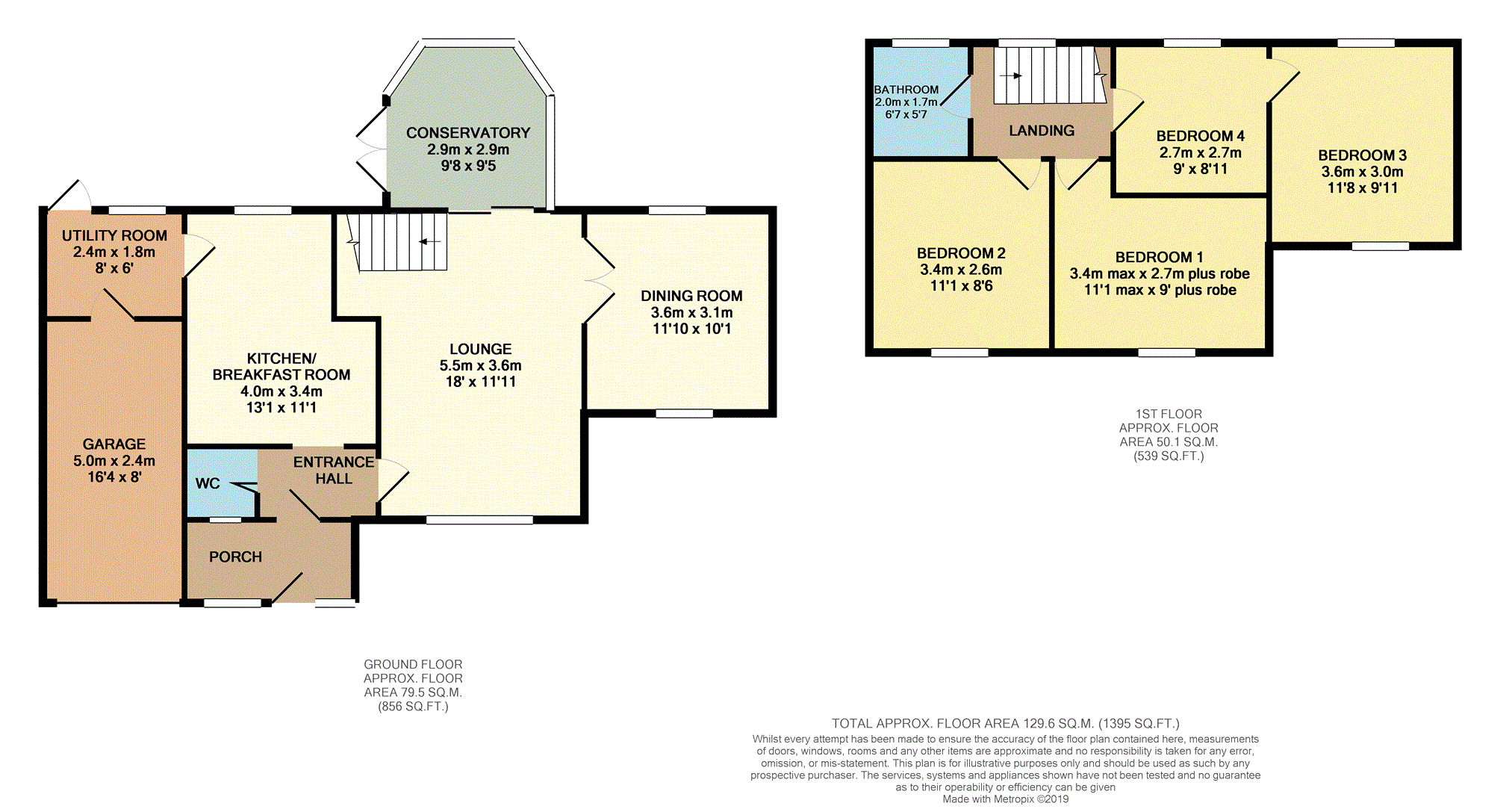Detached house for sale in Leek ST13, 4 Bedroom
Quick Summary
- Property Type:
- Detached house
- Status:
- For sale
- Price
- £ 250,000
- Beds:
- 4
- Baths:
- 1
- Recepts:
- 2
- County
- Staffordshire
- Town
- Leek
- Outcode
- ST13
- Location
- Beggars Lane, Leek, Staffordshire ST13
- Marketed By:
- Purplebricks, Head Office
- Posted
- 2024-04-15
- ST13 Rating:
- More Info?
- Please contact Purplebricks, Head Office on 024 7511 8874 or Request Details
Property Description
***no chain involved with this sale***
A well presented and well maintained extended three/four detached property with ample off road parking, garage and good size gardens. Situated in a most desirable and well established residential area within the West End of the market town of Leek.
Extended by the present owners creating great family accommodation which really is most versatile to suit the majority of families needs and holds potential to extend further, subject to any necessary planning consents. Conveniently located for access to all the local amenities of the market town of Leek and within catchment area of the most popular Westwood schools.
The property offers an entrance porch, entrance hall, cloakroom, good size lounge with access to the dining room and conservatory which overlooks the rear garden. There is a good size fitted breakfast kitchen which leads to the utility and garage.
The first floor accommodates the master bedroom, bedroom two which is a double, the fourth bedroom could be utilised as a study or a dressing room and provides access to bedroom three which is further double. The bedrooms are served by a family bathroom.
The property has a good size driveway which provides ample off road parking for numerous vehicle's and leads to the single garage. There is gated access to the rear garden. The landscaped rear garden is enclosed with lawned and seating areas alongside flower and shrub boarders, mature trees and hedging.
Viewing is highly advised.
Entrance Porch
UPVC door, uPVC double glazed windows to the front, tiled flooring, internal window, access into the entrance hall.
Entrance Hall
6'06 x 4'03
Laminated flooring, dado rail, ceiling light, access to the kitchen, cloakroom and lounge.
Downstairs Cloakroom
4'03 x 4'02
Laminated flooring, W.C. Wash hand basin, part tiled walls, ceiling light, window with tiled sill.
Kitchen/Breakfast
11'01 x 13'01
A range of wall and base units with work surfaces over, concealed lighting, dishwasher, fridge, gas hob and gas oven with extractor hood over, stainless steel sink unit with drainer, part tiled walls, tiled flooring, uPVC double glazed window to the rear aspect, two ceiling lights, access into the utility room.
Utility Room
8'00 x 6'00
Plumbing for washing machine, uPVC double glazed window to the rear and uPVC door leading out to the garden, ceiling light, wall and base units with work surfaces over, tiled walls, ceiling light, access to the garage.
Garage
16'04 x 8'00
Power and lighting connected, electric front garage door.
Lounge
11'11 x 18
Double doors into the dining room and access into the conservatory, stairs off to the first floor accommodation, feature fireplace with living flame gas fire marble effect inset and hearth, dado rail, laminated flooring, radiator, uPVC double glazed window to the front aspect, coving to the ceiling with ceiling light.
Dining Room
10'01 x 11'10
Laminated flooring, uPVC double glazed windows to the front and rear aspects, radiator, dado rail, coving to the ceiling with ceiling light, gas stove fire on hearth.
Conservatory
9'08 x 9'05
Laminated flooring, uPVC double glazed throughout, wall light, access to the rear garden.
First Floor Landing
Fitted carpet, radiator, uPVC double glazed window to the rear aspect, loft access, airing cupboard, access to the bedrooms and bathroom.
Bathroom
6'07 x 5'07
A three piece bathroom suite which comprises: Bath with shower over, pedestal wash hand basin, W.C. Heated towel rail, laminated flooring, part tiled walls, uPVC double glazed window to the rear aspect, wall light with shaver point.
Master Bedroom
11'01 max x 9'00 max
A range of fitted wardrobes, bedside cabinets and drawers, fitted carpet, radiator, ceiling light, uPVC double glazed window to the front aspect.
Bedroom Two
11'01 x 8'06
Fitted carpet, radiator, uPVC double glazed window to the front aspect, ceiling light, fitted wardrobes.
Bedroom Four / Study
9'00 x 8'11
Fitted carpet, radiator, uPVC double glazed window to the rear aspect, ceiling light.
Bedroom Three
11'08 x 9'11
Fitted carpet, radiator, uPVC double glazed windows to the front and rear aspects, ceiling light, access into bedroom three.
Outside
To the front of the property there is a good size driveway that provides ample off road parking and leads to a single garage. There is gated access from the side to the rear garden. The rear gardens are well maintained and provide garden space with lawns, seating areas and flower and shrub boarders along with mature trees and hedging.
General Information
Freehold
All main services connected
Property Location
Marketed by Purplebricks, Head Office
Disclaimer Property descriptions and related information displayed on this page are marketing materials provided by Purplebricks, Head Office. estateagents365.uk does not warrant or accept any responsibility for the accuracy or completeness of the property descriptions or related information provided here and they do not constitute property particulars. Please contact Purplebricks, Head Office for full details and further information.


