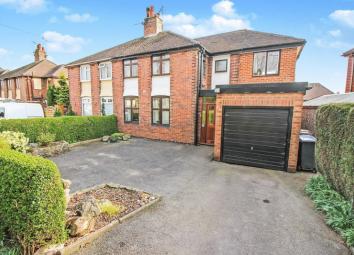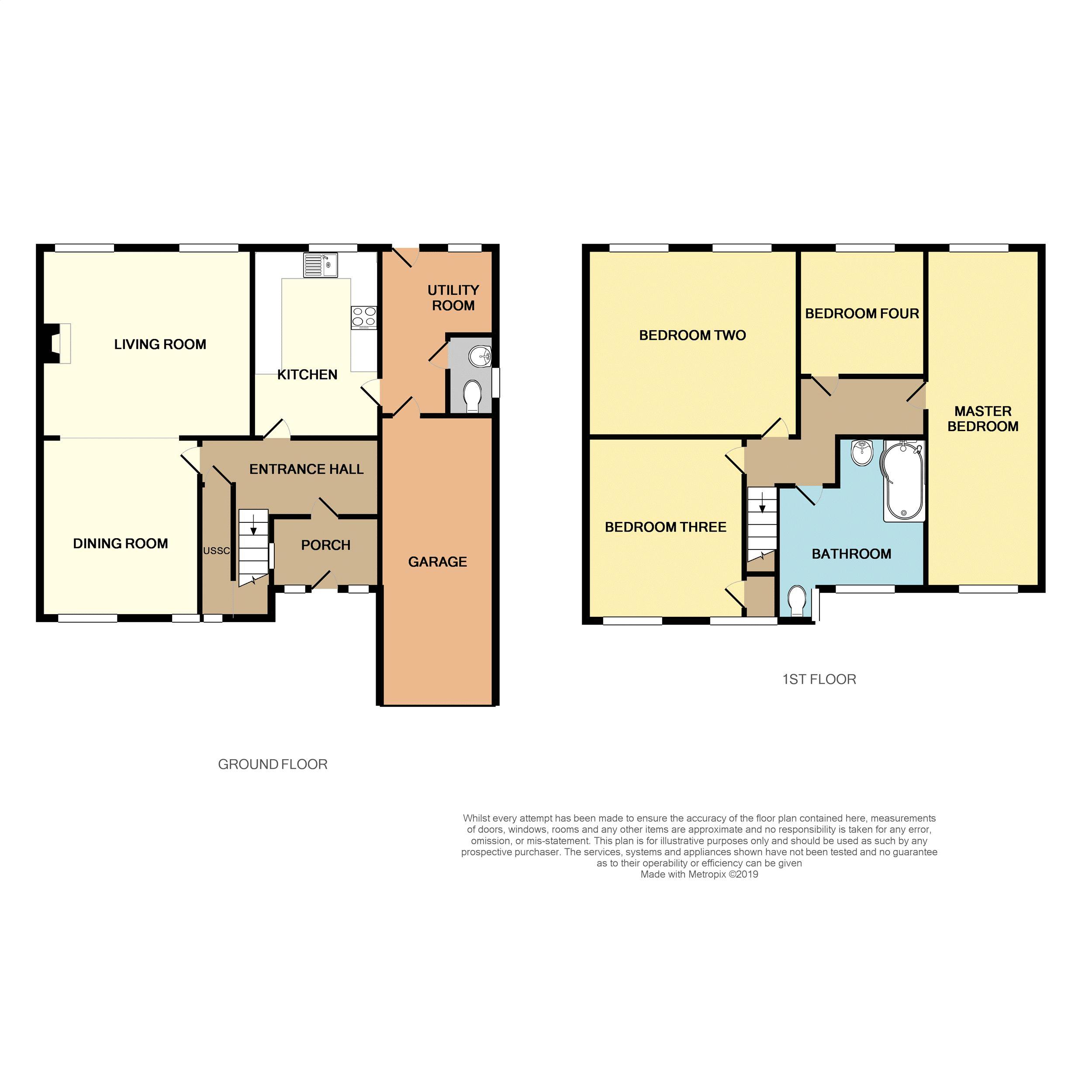Detached house for sale in Leek ST13, 4 Bedroom
Quick Summary
- Property Type:
- Detached house
- Status:
- For sale
- Price
- £ 225,000
- Beds:
- 4
- Baths:
- 1
- Recepts:
- 2
- County
- Staffordshire
- Town
- Leek
- Outcode
- ST13
- Location
- Hillswood Avenue, Leek ST13
- Marketed By:
- Whittaker & Biggs
- Posted
- 2024-04-26
- ST13 Rating:
- More Info?
- Please contact Whittaker & Biggs on 01538 269070 or Request Details
Property Description
This extended four bedroom semi-detached home is deceptively spacious and is nestled on a sizeable plot, having driveway to the front and enclosed rear garden. You’re welcomed into the property through an entrance porch into the hallway. The living/dining room is a light and airy space, with ample room for a living and dining room furniture. A good range of fitted units are present within the kitchen and useful breakfast bar. The utility room has a good provision of work surface space, plumbing for a washing machine, access to the cloakroom, garage and rear garden.
To the first floor are four sizeable bedrooms with the master bedroom being an impressive 17ft. A contemporary bathroom suite comprises of low level WC, pedestal wash hand basin, p-shaped bath with chrome integral shower fitment. The property is warmed by a gas fired central heating boiler.
Externally to the front is a tarmacadam driveway providing ample off street parking and to the rear a two tiered garden comprising of patio and lawn area. A viewing is highly recommended to appreciate the size and location of this home.
Entrance Porch
Wood door with inset double glazing, glazed unit above.
Entrance Hallway
Radiator, wood door with inset glazing to the front elevation, staircase to First Floor, wooden double glazed unit to the side elevation, understairs storage cupboard.
Kitchen (13' 4'' x 7' 10'' (4.06m x 2.40m))
Range of fitted units to base and eye level, stainless steel sink unit with chrome mixer tap, four ring gas hob, electric grill, fan assisted oven, extractor fan, tiled splashbacks, UPVC double glazed window to the rear elevation, space for Fridge, breakfast bar, Hotpoint dishwasher, wall mounted gas fired central heating boiler.
Dining Room (11' 1'' x 9' 11'' (3.39m x 3.01m))
Two wood double glazed windows to the front elevation, radiator.
Living Room (11' 9'' x 13' 1'' (3.59m x 4.00m))
Two UPVC double glazed windows to the rear elevation, radiator, Living Flame gas fire set within marble effect hearth surround and mantle.
Utility Room (11' 5'' x 7' 2'' (3.47m x 2.18m) (Maximum Measurement))
Worksurface space, radiator, UPVC double glazed door and window to the rear elevation, plumbing for washing machine, space for free standing fridge/freezer.
Cloakroom
Wall mounted wash hand basin, lower level WC, heated ladder radiator, part tiled, wooden glazed window to the side elevation.
Integral Garage (17' 11'' x 7' 3'' (5.47m x 2.20m))
Up and over door, light and power connected.
First Floor
Landing/Half Landing
Wood double glazed window to the front elevation, loft access.
Master Bedroom (17' 1'' x 7' 1'' (5.21m x 2.15m))
Double glazed window to the front and rear elevation, two radiators.
Bedroom Two (11' 11'' x 13' 0'' (3.63m x 3.95m into recess))
Radiator, two UPVC double glazed windows to the rear elevation.
Bedroom Three (11' 3'' x 9' 10'' (3.42m x 3.00m))
Two radiators, two wood double glazed windows to the front elevation, storage cupboard with wood double glazed window to the front elevation.
Bedroom Four (7' 11'' x 8' 3'' (2.41m x 2.52m))
UPVC double glazed window to the rear elevation, radiator.
Family Bathroom (5' 7'' x 8' 2'' (1.69m x 2.50m))
P-shaped bath with chrome shower fitment above and chrome mixer tap, pedestal wash hand basin with chrome mixer tap, lower level WC with push flush, chrome heated ladder radiator, tiled, wood double glazed window to the side elevation and front elevation, extractor fan.
Outside
Tarmacadam driveway to the front elevation, hedged boundaries, mature plants and shrubs.
Rear Garden
Two tiered garden laid to patio to the higher tier, laid to lawn and patio to the lower tier. Well stocked borders, hedged and fenced boundaries.
Property Location
Marketed by Whittaker & Biggs
Disclaimer Property descriptions and related information displayed on this page are marketing materials provided by Whittaker & Biggs. estateagents365.uk does not warrant or accept any responsibility for the accuracy or completeness of the property descriptions or related information provided here and they do not constitute property particulars. Please contact Whittaker & Biggs for full details and further information.


