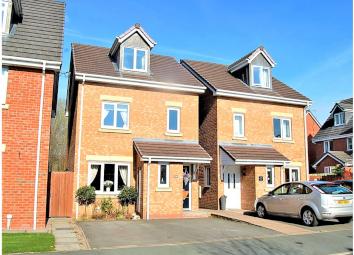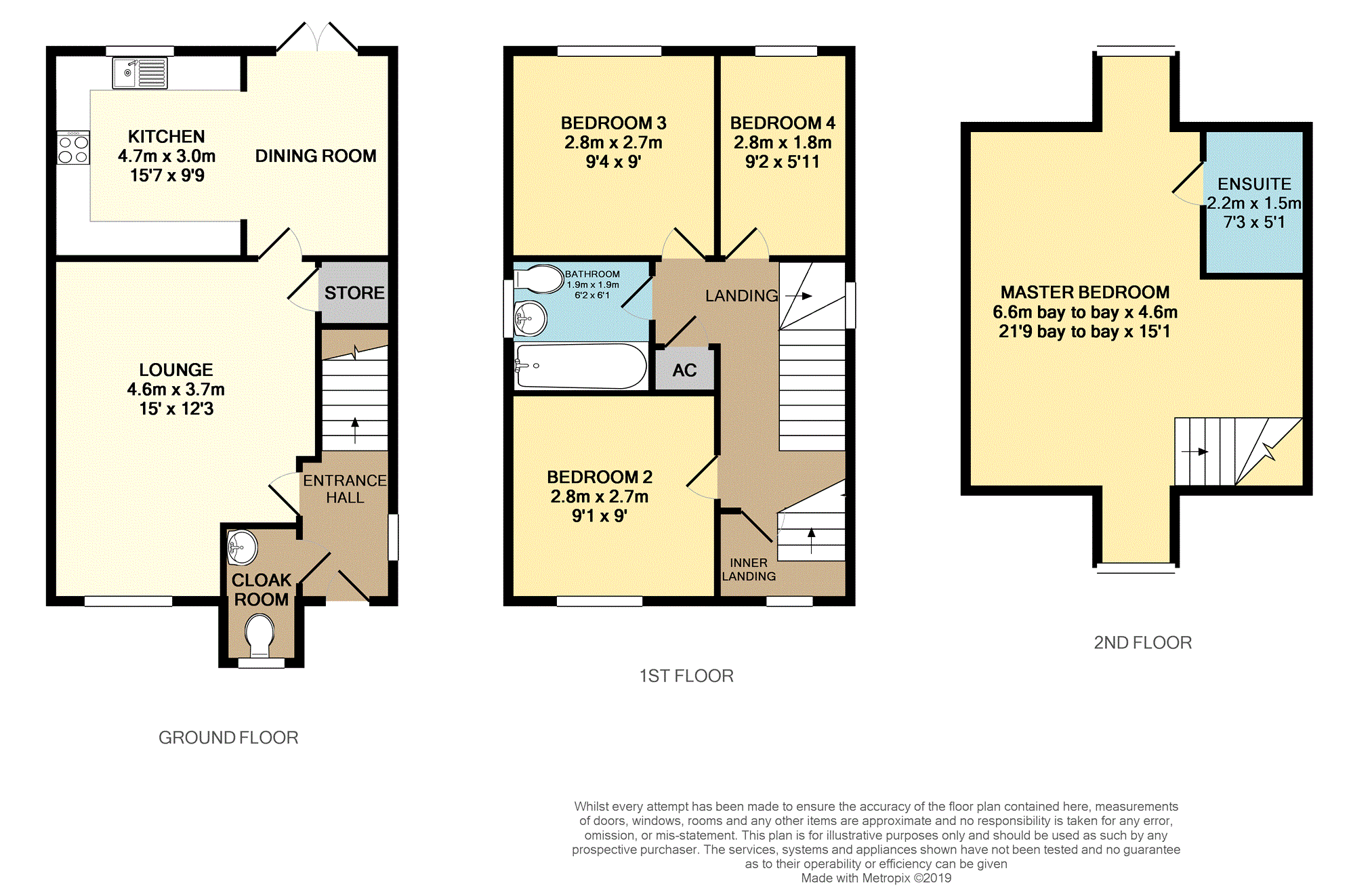Detached house for sale in Leek ST13, 4 Bedroom
Quick Summary
- Property Type:
- Detached house
- Status:
- For sale
- Price
- £ 200,000
- Beds:
- 4
- Baths:
- 1
- Recepts:
- 1
- County
- Staffordshire
- Town
- Leek
- Outcode
- ST13
- Location
- Clover Grove, Leekbrook, Staffordshire ST13
- Marketed By:
- Purplebricks, Head Office
- Posted
- 2024-04-26
- ST13 Rating:
- More Info?
- Please contact Purplebricks, Head Office on 024 7511 8874 or Request Details
Property Description
An exceptionally well presented four bedroom detached property with off road parking and enclosed garden to the rear.
The perfect family home, situated in a most popular residential development on the outskirts of the market town of Leek, with some beautiful surrounding countryside on your doorstep. Set within the catchment area of some very popular schools.
The accommodation briefly comprises : Entrance hall, cloakroom, lounge, fitted kitchen with dining space and French doors leading out to the rear garden, four bedrooms, master bedroom with en-suite and a family bathroom on the first floor.
The property has off road parking, good size enclosed garden to the rear which backs onto open land so is not overlooked.
Viewing highly advised to fully appreciate the accommodation size and most popular location.
Entrance Hall
Radiator, Karndean style flooring, stairs off to the first floor accommodation, one central light, coving to the ceiling, uPVC double glazed window to the side aspect, access to the lounge and cloakroom
Downstairs Cloakroom
Karndean style flooring, radiator, uPVC double glazed window to the front aspect, wash hand basin, W.C. One central light.
Lounge
15'00 x 12'03
Fitted carpet, radiator, uPVC doubled glazed window to the front aspect, coving to the ceiling, one central light, under stairs storage space, access to the kitchen.
Kitchen/Breakfast
15'07 x 9'09
A range of wall and base units with worksurfaces over, five ring Becko hob, extractor hood, electric oven, part tiled walls, stainless steel sink unit with drainer, one central tap, plumbing for washing machine, integrated fridge freezer, additional work surfaces in the dining area and cupboard which houses the dryer, coving to the ceiling, two central lights, uPVC double glazed window to the rear, uPVC double glazed French doors leading out to the rear garden.
First Floor Landing
Fitted carpet, uPVC double glazed window to the side aspect, one central light, airing cupboard housing the mega flow system, access to bedroom two, bedroom three, bedroom four and the bathroom.
Bedroom Two
9 x 9'01
Fitted carpet, radiator, one central light, UPVC double glazed window to the front.
Bedroom Three
9 x 9'04
Fitted carpet, radiator, uPVC double glazed window to the rear.
Bedroom Four
9'02 x 5'11
Fitted carpet, radiator, uPVC double glazed window to the rear aspect, ceiling light.
Bathroom
A white bathroom suite which comprises bath with shower attachment, pedestal wash hand basin, WC, uPVC double glazed window to side aspect, part tiled walls, one central light, radiator, shaver point, extractor fan, floor covering.
Landing
Door from the main landing area, radiator, stairs off to the second floor accommodation, uPVC double glazed window to the front aspect, one central light.
Master Bedroom
21'09 from bay to bay. 15 x 11'06
Fitted carpet, fitted bedroom furniture which comprises: Wardrobes, fitted bedside cabinets and drawers, overhead storage space. Radiator, uPVC double glazed box bay windows to the front and rear aspects, loft access, one central light.
En-Suite
Fitted suite which comprises WC, wash hand basin, shower cubicle, radiator, tiled splashback, floorcovering, extractor fan, one central light, part tiled walls.
Outside
To the front of the property there is off-road parking. Access can be gained to the side of the property and the rear garden.
The rear garden is enclosed and has been landscaped by the present owners to provide low maintenance garden space. There is a pleasant patio seating area, artificial grass, flower and shrub borders. The garden is not overlooked to the rear.
General Information
Freehold
Gas fired central heating system
Double glazed
All main services connected
Property Location
Marketed by Purplebricks, Head Office
Disclaimer Property descriptions and related information displayed on this page are marketing materials provided by Purplebricks, Head Office. estateagents365.uk does not warrant or accept any responsibility for the accuracy or completeness of the property descriptions or related information provided here and they do not constitute property particulars. Please contact Purplebricks, Head Office for full details and further information.


