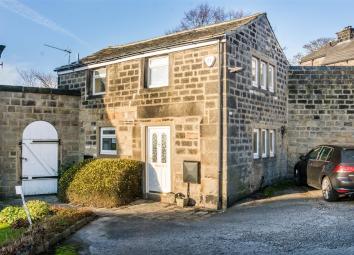Detached house for sale in Leeds LS18, 2 Bedroom
Quick Summary
- Property Type:
- Detached house
- Status:
- For sale
- Price
- £ 195,000
- Beds:
- 2
- Baths:
- 1
- Recepts:
- 1
- County
- West Yorkshire
- Town
- Leeds
- Outcode
- LS18
- Location
- Back Lane, Horsforth, Leeds LS18
- Marketed By:
- Hardisty and Co
- Posted
- 2024-04-04
- LS18 Rating:
- More Info?
- Please contact Hardisty and Co on 0113 482 9671 or Request Details
Property Description
**no onward chain** great opportunity in this most sought after central Horsforth location. A walk away from Town Street's excellent amenities, Hall Park, & with highly regarded schooling & excellent transport close to hand too! The train station is on your doorstep! Two bed., detached stone property with spacious lounge/diner, modern kitchen, two double beds., & and house bathroom. Off st., communal gardens & off st., parking! Early viewing A must! EPC - F
Introduction
This two double bedroom, detached stone property would make a perfect first home and is sited in this most sought after central Horsforth location, a walk to Town Street's excellent amenities, Hall Park, schools and with excellent transport links. The train station is on your doorstep too! Comprises, to the ground floor, an entrance hall with useful understair storage, good size lounge with exposed beam and dual aspect allowing natural light to flood the room and a modern Shaker style fitted kitchen. To the first floor, and accessed from the lounge/diner is the landing, again with exposed beams, the Master bedroom with high pitched ceiling and exposed beams and second bedroom again with high pitched ceiling and exposed beams and with dual aspect to the rear and side elevations - so lovely and light. The white house bathroom, with a shower over the bath, basin set into vanity unit and WC completes the upstairs accommodation. Outside there is a communal lawn/garden area, shared with four apartments and there is off street parking. Early viewing a must!
Location
This is a prime residential location where you will find excellent schools to suit all ages, with pre-schools, also Kids Club and Trinity University all on hand. Amble to an array of eateries, bars, shops etc, with supermarket, park, banks etc all based a short distance away. There are gyms, cricket, bowls, rugby, golf, running clubs, and a skate park, something for everybody. For commuters, Horsforth Train Station provides services to Leeds, York and Harrogate. Kirkstall Forge Train Station is located down the A65 and offers further means of convenient access into the City (8 mins) and surrounding areas. The Ring Road (A6120) and the (A65) are nearby and provide main road links to the commercial centres of Leeds, Bradford, York and Harrogate, a regular bus service runs into the City Centre and, for the more travelled commuter, Leeds-Bradford Airport is a short drive away. All in all, this location is sought after by a wide variety of buyers and enjoys a strong sense of community and a thriving village atmosphere.
How To Find The Property
From our office at New Road Side, Horsforth (A65) proceed up towards the Horsforth roundabout. Take your first right into Charles Street and proceed to the top. At the junction with Broadway (A6120) turn left and at the 'Eleventh Earl' traffic lights turn right into Fink Hill. Take your first right into Stoney Rise and at the marked junction turn right into Back Lane. The property can be found on the right hand side, identified by our 'For Sale' sign. Post Code LS18 4RF.
Accommodation
To The Ground Floor
Composite entrance door into...
Hallway
A warm welcome to the house. Useful under-stairs storage cupboard, ideal for coats and shoes. Door into...
Lounge/Diner (4.45m x 3.56m (14'7" x 11'8"))
A good sized reception room with exposed beam and dual aspect to the front and side elevations - allows natural light to flood the room! Ample space for dining table and chairs. Staircase up to first floor.
Kitchen (3.07m x 1.93m (10'1" x 6'4"))
Fitted with a modern Shaker style range of wall and base units with complementary work surfaces. Stainless steel sink and side drainer with thermostatic mixer tap over. Cooker point. Plumbed for washing machine and space for fridge freezer. Tiled splashbacks and tile effect flooring.
First Floor
Stairs from lounge up to...
Landing
Exposed beams. Access to...
Bedroom One (3.20m x 2.67m (10'6" x 8'9"))
First double bedroom, with high pitched ceilings and exposed beams. Feature wall. Pleasant outlook to the front.
Bedroom Two (4.24m x 2.59m (max) (13'11" x 8'6" (max)))
Second double bedroom - ideal for a guest bedroom/home office. High pitched ceilings and exposed beams. Dual aspect to the rear and side elevation so lovely and light.
Bathroom (2.41m x 1.40m (7'11" x 4'7"))
Fitted with panel bath with glass screen and chrome shower over. WC and wash hand basin with vanity unit providing useful storage space.. Tiled splashbacks and exposed beams. Ladder radiator.
To The Outside
To the outside is a communal lawn/garden area - shared with four apartments. Off street parking provided.
Mortgage Services
We are whole of market and would love to help with your purchase or remortgage. Call Hardisty Financial to book your appointment today option 3.
Brochure Details
Hardisty and Co prepared these details, including photography, in accordance with our estate agency agreement.
Property Location
Marketed by Hardisty and Co
Disclaimer Property descriptions and related information displayed on this page are marketing materials provided by Hardisty and Co. estateagents365.uk does not warrant or accept any responsibility for the accuracy or completeness of the property descriptions or related information provided here and they do not constitute property particulars. Please contact Hardisty and Co for full details and further information.


