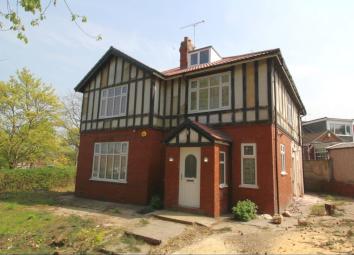Detached house for sale in Leeds LS14, 3 Bedroom
Quick Summary
- Property Type:
- Detached house
- Status:
- For sale
- Price
- £ 0
- Beds:
- 3
- Baths:
- 2
- Recepts:
- 3
- County
- West Yorkshire
- Town
- Leeds
- Outcode
- LS14
- Location
- Foundry Lane, Leeds LS14
- Marketed By:
- Reeds Rains - Crossgates
- Posted
- 2024-04-20
- LS14 Rating:
- More Info?
- Please contact Reeds Rains - Crossgates on 0113 427 8997 or Request Details
Property Description
An impressive Georgian property sitting proudly in generous grounds. This property is currently under renovation and the opportunity has arisen to purchase a property that gives you the freedom to choose the finish. The owner will gladly talk to you regarding your plans for the finish subject to a deposit paid. All the hard work is done all you have to do is sit back and watch somebody else do the work. This is an impressive property that would ideally suit any growing family. The property benefits from a newly installed gas central heating system, double glazing, new roof and a complete re wire. The property briefly comprises: A grand entrance hall, living room, kitchen, dining room, w/c, inner hallway To the first floor are three double bedrooms, en-suite, family bathroom and loft room. Externally there are gardens to all sides and a wooded area.
Entrance Porch
Giving access to the hallway.
Hallway
A large and grand entrance with an open staircase and a storage cupboard. Giving access to the living room and inner hall.
Living Room (4.50m x 5.11m)
Windows to the front and side elevation and a radiator.
Dining Room (4.50m x 5.11m)
Window to the rear elevation and opening through to the kitchen. Radiator.
Kitchen (3.99m x 4.50m)
Window to the rear elevation and a stylish radiator. The kitchen finish is your design, the owner will discuss your plans and install a kitchen of your choice.
WC
Inner Hall
Door to the side elevation.
First Floor Landing
A large picture window to the side elevation that floods this area with natural light. Giving access to the three double bedrooms, house bathroom and stairs to the loft room.
Bedroom 1 (4.60m x 5.21m)
Window to the rear elevation and a radiator.
En-Suite
Window to the rear elevation. Tiled walls and floor with a shower cubicle, counter top wash basin with a vanity cupboard, W/C and a heated towel rail.
Bedroom 2 (3.81m x 4.90m)
Window to the front elevation and a radiator.
Bedroom 3 (2.79m x 4.80m)
Window to the front elevation. Feature fireplace and a radiator.
Bathroom
Window to the rear elevation. Tiled walls and floor with a suite comprising: Jacuzzi bath, separate shower cubicle, wall mounted wash basin, W/C and a heated towel rail.
Loft Room
A large area with dormer window and Velux. Beamed ceiling.
Exterior
A large area of land with a central driveway allowing parking for numerous vehicles. The garden area is currently being landscaped and the garden runs round the whole house. A separate plot of land at the side of the property has a myriad of mature trees.
Important note to purchasers:
We endeavour to make our sales particulars accurate and reliable, however, they do not constitute or form part of an offer or any contract and none is to be relied upon as statements of representation or fact. Any services, systems and appliances listed in this specification have not been tested by us and no guarantee as to their operating ability or efficiency is given. All measurements have been taken as a guide to prospective buyers only, and are not precise. Please be advised that some of the particulars may be awaiting vendor approval. If you require clarification or further information on any points, please contact us, especially if you are traveling some distance to view. Fixtures and fittings other than those mentioned are to be agreed with the seller.
/8
Property Location
Marketed by Reeds Rains - Crossgates
Disclaimer Property descriptions and related information displayed on this page are marketing materials provided by Reeds Rains - Crossgates. estateagents365.uk does not warrant or accept any responsibility for the accuracy or completeness of the property descriptions or related information provided here and they do not constitute property particulars. Please contact Reeds Rains - Crossgates for full details and further information.


