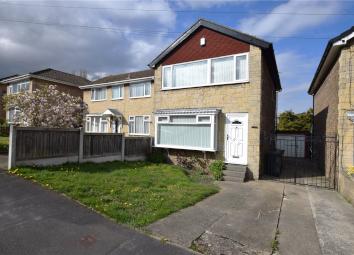Detached house for sale in Leeds LS11, 3 Bedroom
Quick Summary
- Property Type:
- Detached house
- Status:
- For sale
- Price
- £ 165,000
- Beds:
- 3
- Baths:
- 1
- Recepts:
- 1
- County
- West Yorkshire
- Town
- Leeds
- Outcode
- LS11
- Location
- Southleigh Road, Leeds, West Yorkshire LS11
- Marketed By:
- Whitegates - South Leeds
- Posted
- 2019-04-30
- LS11 Rating:
- More Info?
- Please contact Whitegates - South Leeds on 0113 482 9911 or Request Details
Property Description
Perfect family home! Three bedroomed detached family home up for sale with no onward chain. Recently redecorated throughout. Central heating and double glazing. Read on for more!
Whitegates are pleased to offer for sale this three bedroomed detached home, ideal for First Time Buyers or those looking for their family home! Benefitting from both central heating and double glazing throughout, this property was also recently redecorated and is being sold with no onward chain.
The front of the property presents itself with a small lawned garden and an extensive driveway leading through to the rear of the property, offering ample parking.
The Ground Floor briefly comprises a spacious family lounge, featuring large double glazed windows to the front which flood the room with natural light. The Ground Floor also holds a kitchen with a pass through window to the dining room. The dining room itself allows access to the extensive rear garden through the double glazed patio doors. The First Floor features two double bedrooms and a single bedroom along with a three-piece white family bathroom suite.
The rear garden is truly impressive as it stretches across an extensive lawned area - it additionally offers a patio area and a single detached garage. With a range of local amenities, easy access into Leeds City Centre and great motorway network links - this property is a do not miss! Call today on !
Ground Floor
Entrance Hall
Double glazed entrance door. Radiator. Staircase to First Floor.
Lounge (10' 4" x 16' 3" (3.15m x 4.95m))
Double glazed window to front. Radiator.
Dining Room (9' 10" x 7' 6" (3m x 2.29m))
Radiator.
Kitchen (10' 5" x 7' 0" (3.18m x 2.13m))
A range of base and wall units and cupboards. Single drainer sink unit with a mixer tap over. Plumbed for washer/dishwasher. Double glazed window to rear. Double glazed doors to rear. Under stairs pantry.
First Floor
Landing
Double glazed window to side. Access to roof space.
Bedroom 1 (13' 0" x 8' 8" (3.96m x 2.64m))
Double glazed window to front. Fitted wardrobes. Radiator.
Bedroom 2 (11' 4" x 8' 8" (3.45m x 2.64m))
Double glazed window to rear. Radiator.
Bedroom 3 (6' 0" x 9' 2" (1.83m x 2.8m))
Double glazed window to front. Fitted cupboard. Radiator.
Bathroom
A three piece bathroom suite comprising of a panelled bath with a shower over, a pedestal wash hand basin and a low level W.C. Part tiled walls. Radiator. Double glazed window to rear.
Outside
Front Garden
Driveway. Lawned area.
Rear Garden
Lawned area. Flowers, tree, shrubbery. Patio area.
Garage
Single detached garage with an up and over door.
Property Location
Marketed by Whitegates - South Leeds
Disclaimer Property descriptions and related information displayed on this page are marketing materials provided by Whitegates - South Leeds. estateagents365.uk does not warrant or accept any responsibility for the accuracy or completeness of the property descriptions or related information provided here and they do not constitute property particulars. Please contact Whitegates - South Leeds for full details and further information.

