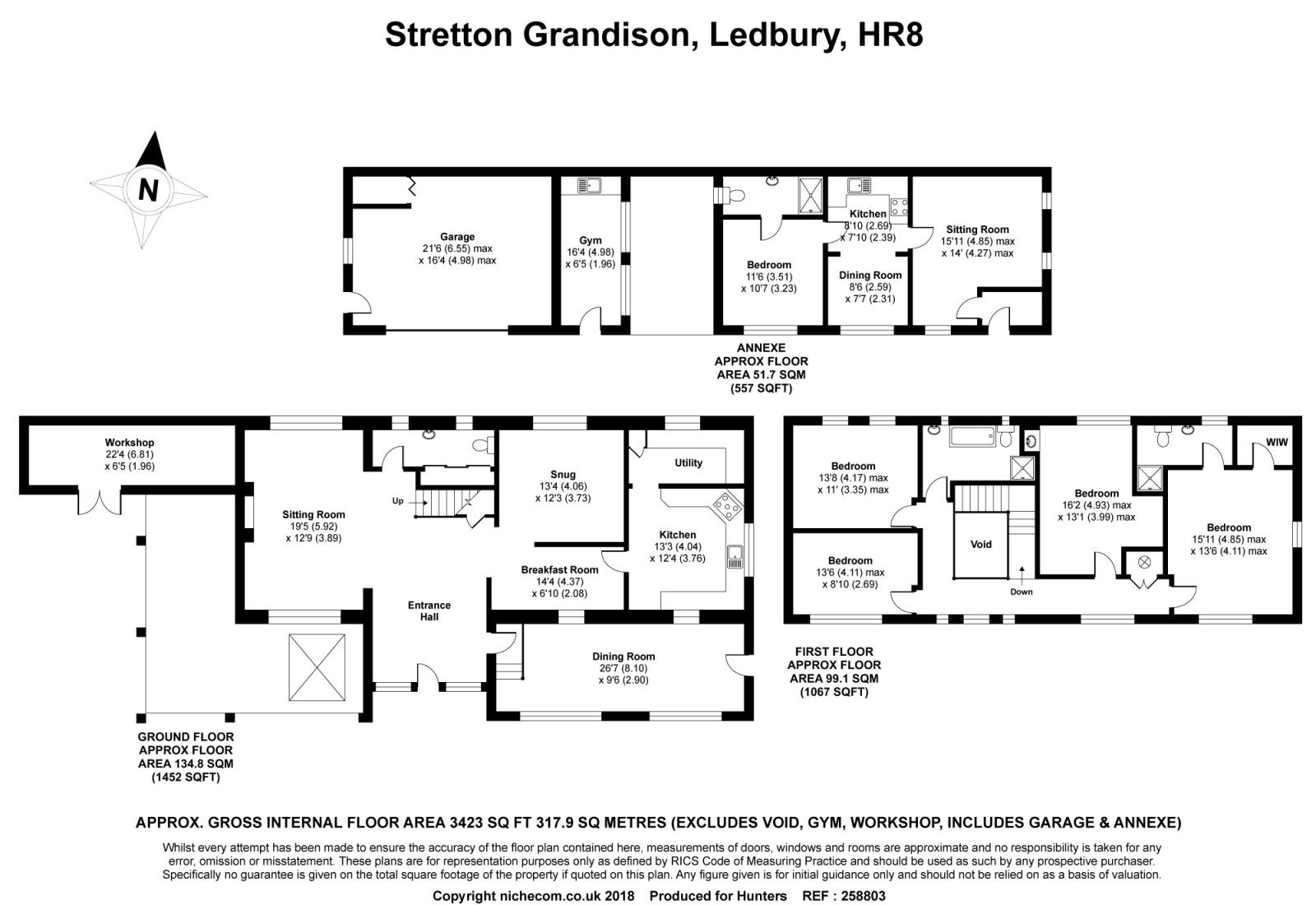Detached house for sale in Ledbury HR8, 4 Bedroom
Quick Summary
- Property Type:
- Detached house
- Status:
- For sale
- Price
- £ 800,000
- Beds:
- 4
- Baths:
- 2
- Recepts:
- 3
- County
- Herefordshire
- Town
- Ledbury
- Outcode
- HR8
- Location
- Stretton Grandison, Ledbury, Herefordshire HR8
- Marketed By:
- Richard Butler Sales & Lettings
- Posted
- 2024-04-22
- HR8 Rating:
- More Info?
- Please contact Richard Butler Sales & Lettings on 01989 493967 or Request Details
Property Description
Immaculately presented 17th Century Grade II Listed converted barn residence.
Covered entrance Porch with solid entrance door to
reception area incorporating inset door mat, ceramic tiling and oak flooring extending throughout principle rooms.
Open Plan to lounge with a multi-fuel burner, wall lights, stone elevation, fireplace and hearth,
Large part panelled cloak-room with Victorian style wash-hand basin, drawers and cupboards, W.C., extensive sliding door and cloaks cupboard.
Dining room with oak flooring, exposed timber and roof trusses, part pitched roof, door to outside.
Open plan to second reception/living room brick plinth and exposed timbers, further breakfast area.
Luxurious kitchen
With polished granite work surfaces, five ring gas hob and hood, dimmer switches, cupboards and drawers, 1.5 bowl sink unit, fitted Miele dishwasher and tiling, Prestige double oven and grill, microwave, ceramic tiled floor, space for American style fridge, feature integral leaded light window, downlighting.
Utility with ceramic tiled floor, work surfaces, cupboards and drawers, stainless steel sink unit, wall mounted lpg gas fired high efficiency condensing boiler, plumbing for automatic washing machine, wine rack.
On the first floor
Large landing with balustrade and cathedral ceiling, wonderful first floor views are available from the property.
Bedroom one with range of bespoke wardrobes and overhead storage, part pitched ceiling.
Bedroom two with part pitched roof and exposed timbers.
Luxurious bathroom with vanity wash-hand basin, Whirlpool bath, W.C., fully tiled shower cubicle, thermostatically controlled shower.
Inner landing with airing cupboard and unvented hot water cylinder with slatted shelving.
Bedroom three with part pitched ceiling, ceiling fan, wash-hand basin, access to loft.
Master bedroom with views to Tarrington Hills, en-suite shower room with vanity wash-hand basin and cupboard, chrome heated towel rail, W.C., fully tiled shower cubicle with thermostatically controlled shower.
Separate walk in wardrobe
outside
Feature brick terrace, extensive part covered seating and bbq area, to the side of the house, further seating area and feature well. Store with power and lighting.
The property is approached via a gated access and driveway either side of which are mature lawned gardens and screen with trees, plants and ornamental pool.
Further front lawned gardens with curved shrub and floral borders, side porch and gate with screened lpg tank.
A useful large self contained Annexe. This provides a very useful feature and incorporates a double garage with up and over door, concreted floor, roof storage, power and fluorescent lighting, separate W.C. Garden room/gym with sink unit and windows. Open front Garden/store room.
Self contained annexe with its own terrace and sitting area adjoining open countryside and comprising: - door to
Hall with door to
Sitting Room, electric fire and hardwood surround with mantel. Central heating thermostat, delightful views.
Kitchen/Dining Room with work surfaces, space for cooker, plumbing for automatic washing machine, stainless steel sink unit, cupboards. Wall mounted calor gas fired central heating boiler.
Bedroom providing bedroom furniture with fitted wardrobes, cupboards and storage space.
En-suite shower room with double shower cubicle with fitted thermostatically controlled shower, pedestal wash-hand basin, W.C., extractor, heated towel rail.
The annexe provides a very useful addition to this property, which extends in all to 2/3rds of an acre (to be verified).
Services Mains electricity, mains water, private drainage, lpg central heating
Directions
From Hereford proceed towards Worcester on the main A4103 after nine miles and upon reaching Newtown Crossroads turn right onto the A417. After approximately a quarter of a mile and upon reaching the sign for Stretton Grandison proceed around a left-hand bend passing Townsend Nurseries on the right-hand side thereafter there is a cluster of attached barns beyond which the gated driveway to Brinsop Barn can be found after a short distance on the right-hand side.
* Open Plan Lounge * Dining Room * Second Reception * Breakfast Area * Kitchen *Utility *Master Bedroom with En-Suite * Three Further Bedrooms * Luxurious Family Bathroom *Wonderful views * Double Garage *Storage/Garden Rooms/Gym * Ample Parking * Self Contained Annexe * Gardens Of Approx 2/3 Acre * EPC Exempt
Property Location
Marketed by Richard Butler Sales & Lettings
Disclaimer Property descriptions and related information displayed on this page are marketing materials provided by Richard Butler Sales & Lettings. estateagents365.uk does not warrant or accept any responsibility for the accuracy or completeness of the property descriptions or related information provided here and they do not constitute property particulars. Please contact Richard Butler Sales & Lettings for full details and further information.


