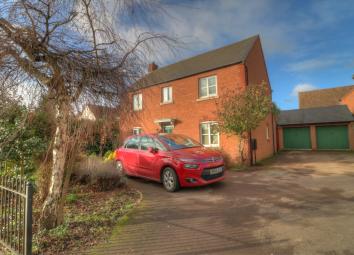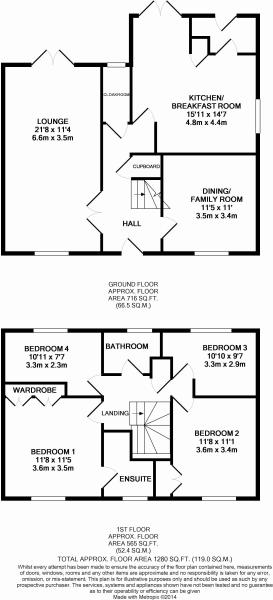Detached house for sale in Ledbury HR8, 4 Bedroom
Quick Summary
- Property Type:
- Detached house
- Status:
- For sale
- Price
- £ 350,000
- Beds:
- 4
- Baths:
- 2
- Recepts:
- 2
- County
- Herefordshire
- Town
- Ledbury
- Outcode
- HR8
- Location
- New Street, Ledbury HR8
- Marketed By:
- YOPA
- Posted
- 2024-03-31
- HR8 Rating:
- More Info?
- Please contact YOPA on 01322 584475 or Request Details
Property Description
EPC band: C
Yopa present a delightful spacious modern family home in the sought after market town of Ledbury. The property is tastefully decorated throughout and is in walk in condition and benefits Reception hall, cloak room, spacious bright dual aspect Lounge, spacious Dining Kitchen with Utility, on the first floor is the Master Bedroom with en-suite Shower, 3 further Bedrooms and a family Bathroom. The front of the property is partially enclosed with a driveway giving parking and leading to the single garage and gated access to a fully enclosed rear garden
A good range of shops, restaurants banks can be found in Ledbury town centre, whilst motorway commuting links are approximately 4 miles away. Ledbury also has a good range of schooling from nursery to secondary with Colleges for further education in Worcester 17 miles, and Hereford 16 miles.
Viewing highly recommended to appreciate this spacious family home
Entrance Hall:
Dog leg staircase with wooden banisters, doors to reception, study, kitchen and wc
Cloakroom:
Double glazed window to rear, white wc and wash hand basin, ceramic tiled splashback tiling
Lounge:
A bright spacious Lounge with double glazed window to the front aspect and double glazed french doors leading to the garden. A stone style feature fireplace and heart housing a electric coal effect fire, coving to the ceiling, wall and ceiling lights.
Dining Kitchen:
'L' shaped dining kitchen with double glazed french doors leading to the garden, and window to side aspect. A shaker style cream fitted kitchen with a range of wall and base units, wooden style roll top work-surface, ceramic tiled splash-back tiling, one and a half bowl sink and drainer with mixer taps, range cooker with extractor over, cupboard. Plumbing and space for dishwasher, Fridge Freezer space. Door to utility room
Utility Room:
Cream shaker style wall and base units, single bowl sink and drainer, ceramic tiled splash-back, roll top work-surface. Space and plumbing for washing machine, space for tumble drier, wine rack and wall mounted central heating boiler with control panel. Double glazed door to rear garden.
First Floor Landing
Loft access, airing cupboard doors to bedrooms and bathroom
Master Bedroom:
Double glazed window to front aspect, bright spacious room with two double door wardrobes with hanging and shelving, coving to ceiling. Door to en-suite
Ensuite Shower Room:
Ceramic tiled enclosed shower with folding door, white llwc and wash hand basin. Part ceramic tiled walls with embossed border tile, shaver point and extractor fan.Double glazed window to front aspect.
Bedroom 2:
Double glazed window to front aspect, double door built in wardrobe with hanging and shelving, coving to ceiling.
Bedroom 3:
Double glazed window to rear aspect, built in wardrobe, coving to ceiling.
Bedroom 4:
Double Glazed window to rear aspect, coving to ceiling
Family Bathroom:
Double glazed window to rear aspect, white bathroom suite comprising fully enclosed panel bath with shower over and shower screen. Llwc, wash hand basin, ceramic tiled walls with embossed border tile
Front of Property:
The front of the property is partially enclosed, having borders, lawn and path to the front door. The driveway gives parking to 2-3 vehicles and leads to a single garage with power and light and door leading to the garden.
Rear Garden:
Good sized fully enclosed rear garden, predominantly laid to lawn with circular seating area, gravelled path and borders containing a wide range of flowers and shrubs
Property Location
Marketed by YOPA
Disclaimer Property descriptions and related information displayed on this page are marketing materials provided by YOPA. estateagents365.uk does not warrant or accept any responsibility for the accuracy or completeness of the property descriptions or related information provided here and they do not constitute property particulars. Please contact YOPA for full details and further information.


