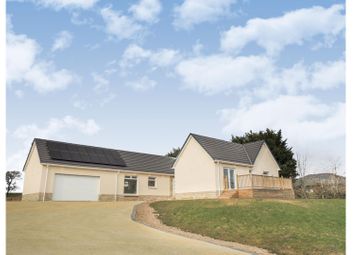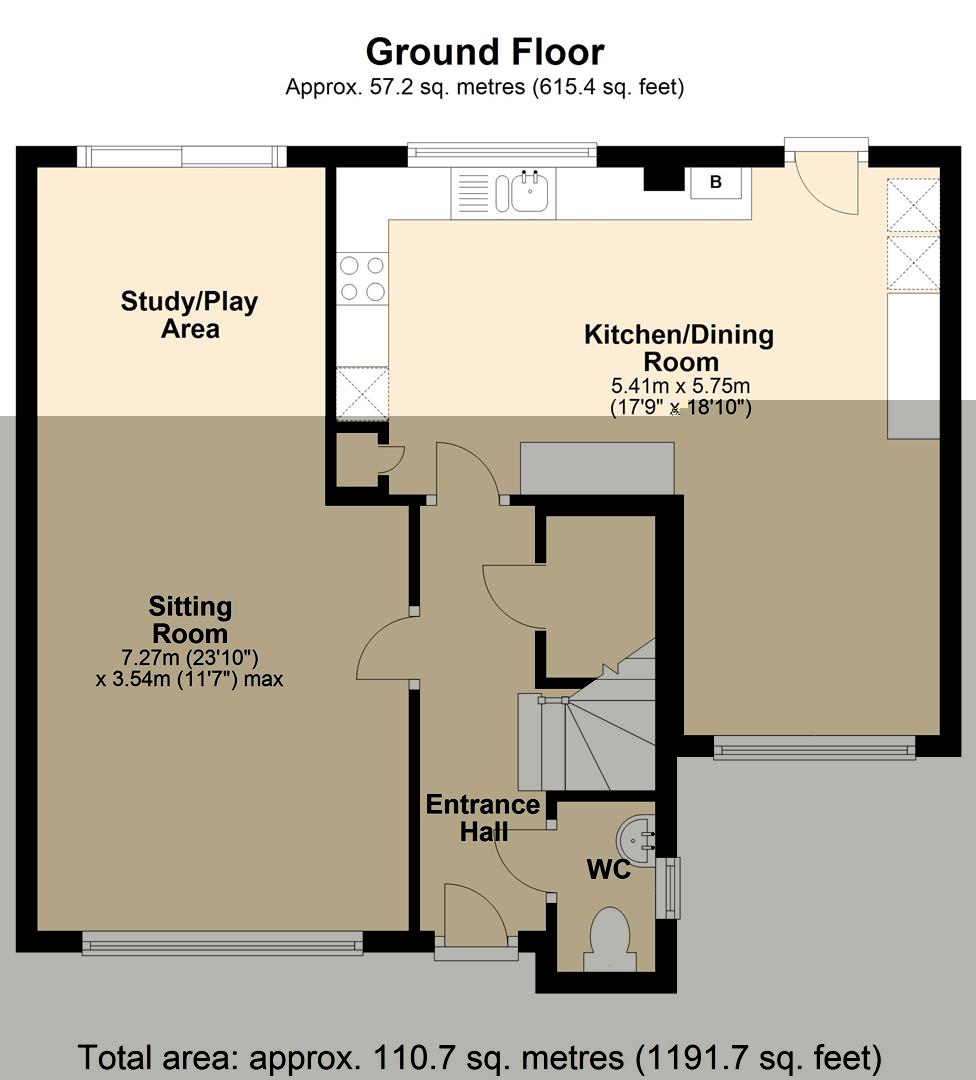Detached house for sale in Lanark ML11, 4 Bedroom
Quick Summary
- Property Type:
- Detached house
- Status:
- For sale
- Price
- £ 340,000
- Beds:
- 4
- Baths:
- 2
- Recepts:
- 2
- County
- South Lanarkshire
- Town
- Lanark
- Outcode
- ML11
- Location
- Carnwath, Lanark ML11
- Marketed By:
- Purplebricks, Head Office
- Posted
- 2024-04-28
- ML11 Rating:
- More Info?
- Please contact Purplebricks, Head Office on 024 7511 8874 or Request Details
Property Description
Crestview is a bespoke luxury family home set in elevated garden grounds with spectacular rolling countryside views & Tinto Hills in the near distant. This fantastic brand new home is sure to appeal to the professional family market or those interested in equestrian or other country pursuits, since very nearby there are long trails that are suitable for walking, horse-riding & cycling & really has to be seen to be believed!
The l-shaped reception is in bright white decor with Italian gloss tiled floors which flow through the main body of this attractive bungalow. The lounge is an amazing living area, very bright with more than ample recessed lighting & space for a dining table & chairs. Feature glazed French doors open to the stunning breakfasting kitchen with separate utility area. There is a range of white wall & floor standing units complete with granite counter-tops, recessed lighting & quality integrated appliances. The breakfast area has d/g French doors & opens to the rear. All bedrooms area a good size with newly laid grey carpets. The master bedroom features French doors which open to a decked patio & benefits from a luxurious en-suite. To complete the accommodation is the fabulous 3 piece bathroom with jacuzzi bath with mains shower above & finished by Italian tiles & split face to the focal wall. Further benefits include double garage, drive, d/g, oil central heating & solar panels.
Reception Hall
Lounge 24'9" x 19'4" (7.61 x 5.95m)
Breakfasting Kitchen 20'9" x 13'5" (6.39 x 4.1m)
Utility Room
Master Bedroom 15'4" x 13'1" (4.7 x 3.98m)
En Suite
Bedroom 2 14' x 10'9" (3.99 x 3.31m)
Bedroom 3 9'8" x 9'8" (3 x 2.98m)
Bedroom 4 9'8” x 9'8” (3 x 2.98m)
Family Bathroom 9'7" x 7'1" (2.95 x 2.16m)
Double Garage 22'6" x 20'10" (6.9 x 6.4m)
Carnwath is within close proximity to the market towns of Biggar & Lanark. There is a range of amenities including schools, shops, entertainment & recreational facilities.
Property Location
Marketed by Purplebricks, Head Office
Disclaimer Property descriptions and related information displayed on this page are marketing materials provided by Purplebricks, Head Office. estateagents365.uk does not warrant or accept any responsibility for the accuracy or completeness of the property descriptions or related information provided here and they do not constitute property particulars. Please contact Purplebricks, Head Office for full details and further information.


