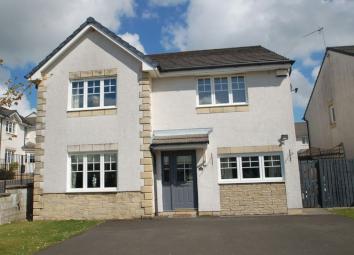Detached house for sale in Lanark ML11, 4 Bedroom
Quick Summary
- Property Type:
- Detached house
- Status:
- For sale
- Price
- £ 224,000
- Beds:
- 4
- Baths:
- 4
- Recepts:
- 2
- County
- South Lanarkshire
- Town
- Lanark
- Outcode
- ML11
- Location
- Bidders Gait, Lanark ML11
- Marketed By:
- RE/MAX Clydesdale & Tweeddale
- Posted
- 2024-04-04
- ML11 Rating:
- More Info?
- Please contact RE/MAX Clydesdale & Tweeddale on 01555 668118 or Request Details
Property Description
Offered to the market is this well presented four bedroom luxury detached villa situated in the executive development of Regency Gardens within the market town of Lanark.
The current owner has converted the garage into a second public room which could also be utilised as a fifth bedroom. The property is entered from the front, through an entrance vestibule into a spacious and welcoming entrance hallway which gives access to most of the lower level apartments. The lounge is bright and airy with a large bay window to the front which provides an abundance of natural light. To the rear is a well-proportioned dining room which in turn opens to the dining kitchen which has a good range of base and wall mounted storage units and integrated gas hob and electric oven. This room also provides access to the rear garden. The ground floor is completed by a W.C, utility room and second public room which could offer potential as a fifth bedroom, playroom or home office. On the first floor there is a family bathroom and four double bedrooms with a master en-suite and separate Jack and Jill en-suite.
Externally a tarmac driveway to the front provides ample off-street parking and to the rear the garden is predominantly laid to lawn with a large area of timber decking. The property further benefits from gas central heating and double glazing.
EPC Rating C
Lounge (18' 6'' x 11' 1'' (5.63m x 3.38m))
Kitchen (9' 11'' x 8' 6'' (3.03m x 2.60m))
Dining Area (9' 11'' x 8' 3'' (3.03m x 2.52m))
Dining Room (10' 0'' x 9' 8'' (3.06m x 2.94m))
Study (15' 7'' x 8' 2'' (4.74m x 2.48m))
Bedroom (13' 9'' x 11' 0'' (4.19m x 3.35m))
Ensuite (7' 3'' x 4' 3'' (2.21m x 1.30m))
Bedroom 2 (12' 0'' x 9' 7'' (3.65m x 2.92m))
Ensuite 2 (8' 5'' x 4' 8'' (2.57m x 1.42m))
Bedroom 3 (11' 9'' x 8' 5'' (3.57m x 2.57m))
Bedroom 4 (10' 8'' x 10' 5'' (3.25m x 3.18m))
Bathroom (7' 7'' x 7' 4'' (2.30m x 2.24m))
Property Location
Marketed by RE/MAX Clydesdale & Tweeddale
Disclaimer Property descriptions and related information displayed on this page are marketing materials provided by RE/MAX Clydesdale & Tweeddale. estateagents365.uk does not warrant or accept any responsibility for the accuracy or completeness of the property descriptions or related information provided here and they do not constitute property particulars. Please contact RE/MAX Clydesdale & Tweeddale for full details and further information.

