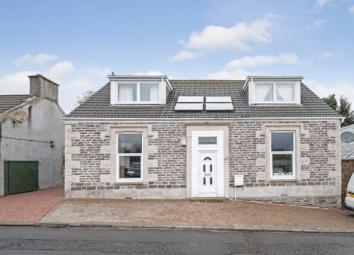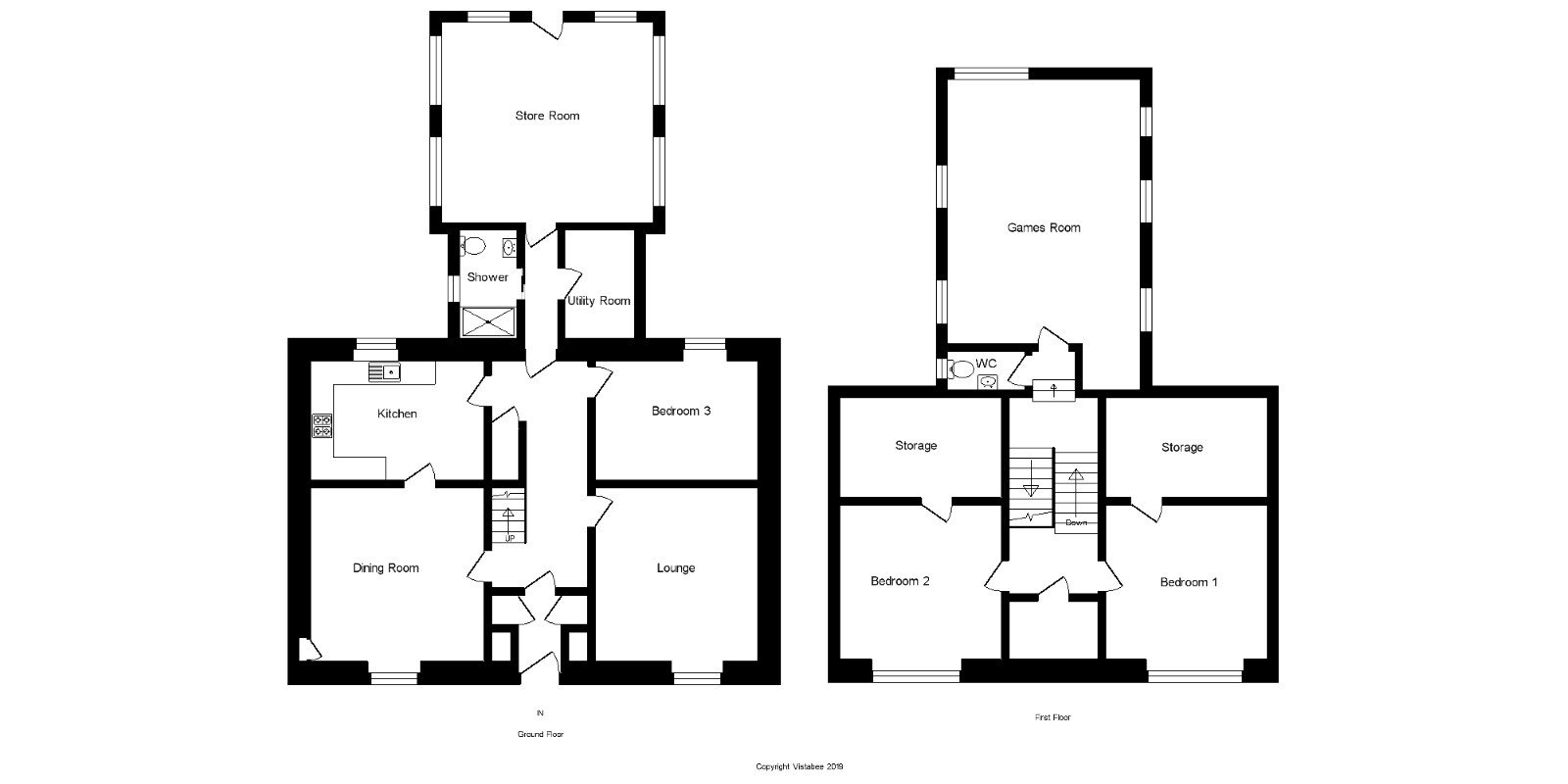Detached house for sale in Lanark ML11, 4 Bedroom
Quick Summary
- Property Type:
- Detached house
- Status:
- For sale
- Price
- £ 199,995
- Beds:
- 4
- County
- South Lanarkshire
- Town
- Lanark
- Outcode
- ML11
- Location
- New Trows Road, Lesmahagow, Lanark, South Lanarkshire ML11
- Marketed By:
- Slater Hogg & Howison - Hamilton Sales
- Posted
- 2024-04-04
- ML11 Rating:
- More Info?
- Please contact Slater Hogg & Howison - Hamilton Sales on 01698 599753 or Request Details
Property Description
Traditional detached villa offering a pleasing range of upgraded accommodation formed over two levels. The layout includes; entrance vestibule, reception hall, lounge, separate formal dining room, refitted kitchen, utility room, shower room and substantial store room offering potential to develop subject to any required planning. The downstairs is completed by a double bedroom. The upper level offers two further double bedrooms with extensive eaves storage, WC and vast triple aspect games room which could also be utilised as a fourth bedroom. Fresh and tasteful decoration is on offer with quality carpets and floor coverings. The sizeable garden grounds provide a high degree of privacy with those to the rear mainly laid to lawn. The grounds to the front feature a block area providing off street car parking. This address within Lesmahagow has long proven popular with the discerning buyer with easy access ensured to quality schooling and main street shopping. Internal viewing is required to appreciate fully.
Lounge13'9" x 14'9" (4.2m x 4.5m).
Dining Room14'9" x 14'9" (4.5m x 4.5m).
Kitchen14'9" x 10'2" (4.5m x 3.1m).
Utility Room5'10" x 9'2" (1.78m x 2.8m).
Shower4'11" x 9'2" (1.5m x 2.8m).
Store Room18'1" x 17'2" (5.51m x 5.23m).
Bedroom 313'9" x 10'2" (4.2m x 3.1m).
Bedroom 113'9" x 13'1" (4.2m x 3.99m).
Bedroom 213'9" x 13'1" (4.2m x 3.99m).
WC6'6" x 3'3" (1.98m x 1m).
Games Room16'4" x 26'6" (4.98m x 8.08m).
Property Location
Marketed by Slater Hogg & Howison - Hamilton Sales
Disclaimer Property descriptions and related information displayed on this page are marketing materials provided by Slater Hogg & Howison - Hamilton Sales. estateagents365.uk does not warrant or accept any responsibility for the accuracy or completeness of the property descriptions or related information provided here and they do not constitute property particulars. Please contact Slater Hogg & Howison - Hamilton Sales for full details and further information.


