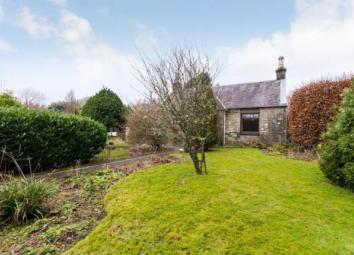Detached house for sale in Lanark ML11, 3 Bedroom
Quick Summary
- Property Type:
- Detached house
- Status:
- For sale
- Price
- £ 175,000
- Beds:
- 3
- County
- South Lanarkshire
- Town
- Lanark
- Outcode
- ML11
- Location
- Douglas, Lanark, South Lanarkshire ML11
- Marketed By:
- Slater Hogg & Howison - Hamilton Sales
- Posted
- 2024-04-05
- ML11 Rating:
- More Info?
- Please contact Slater Hogg & Howison - Hamilton Sales on 01698 599753 or Request Details
Property Description
Traditionally built detached cottage with extensive grounds extending to approximately 5 acres. Tofts Gate enjoys a splendid semi rural setting near Douglas and with especially close links to the motorway network. The existing one and a half storey cottage requires a degree of internal decoration and upgrading and offers fabulous development potential subject to any necessary planning regulations. The current layout includes: Vestibule, hall, living room, dining room, kitchen, downstairs bedroom and attractive shower room. The upper level provides two attic bedrooms. The property does benefit from a system of oil central heating. The enviable position provides a high degree of privacy with the grounds comprising of gardens, paddock area and further woodland with pleasant views. The grounds also include a selection of small outbuildings. Due to the wonderful potential and acreage on offer the property will prove popular with a variety of buyer types including those with a love of equestrian pursuits.
Vest7'10" x 5'3" (2.39m x 1.6m).
Hall 13'5" x 11'5" (4.1m x 3.48m).
Kitchen7'10" x 8'2" (2.39m x 2.5m).
Living Room12'5" x 17'2" (3.78m x 5.23m).
Dining Room11'5" x 11'5" (3.48m x 3.48m).
Bedroom 114'1" x 9'10" (4.3m x 3m).
Shower5'3" x 7'2" (1.6m x 2.18m).
Bedroom 2 14'9" x 10'2" (4.5m x 3.1m).
Bedroom 310'5" x 9'2" (3.18m x 2.8m).
Property Location
Marketed by Slater Hogg & Howison - Hamilton Sales
Disclaimer Property descriptions and related information displayed on this page are marketing materials provided by Slater Hogg & Howison - Hamilton Sales. estateagents365.uk does not warrant or accept any responsibility for the accuracy or completeness of the property descriptions or related information provided here and they do not constitute property particulars. Please contact Slater Hogg & Howison - Hamilton Sales for full details and further information.


