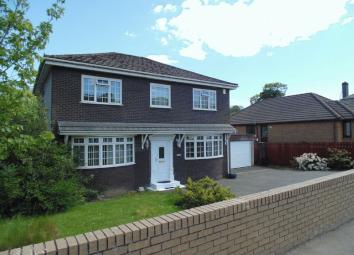Detached house for sale in Lanark ML11, 4 Bedroom
Quick Summary
- Property Type:
- Detached house
- Status:
- For sale
- Price
- £ 185,000
- Beds:
- 4
- Baths:
- 3
- Recepts:
- 2
- County
- South Lanarkshire
- Town
- Lanark
- Outcode
- ML11
- Location
- Abbeygreen, Lesmahagow, Lanark ML11
- Marketed By:
- RE/MAX Property Marketing Centre
- Posted
- 2024-04-28
- ML11 Rating:
- More Info?
- Please contact RE/MAX Property Marketing Centre on 01698 599742 or Request Details
Property Description
Darren Young of re/max Property Marketing Centre is delighted to present to the market this excellent sized four bedroom detached home with double garage and large gardens.
This property comprises of a bright and spacious lounge, sitting room and open plan modern breakfasting fitted kitchen with integrated appliances. The property further comprises of four double bedrooms, two family bathrooms and a large conservatory to the rear of the property. The property benefits from having a well maintained front and large rear garden, driveway and garage. The property further benefits from having gas central heating and double glazing.
This property has to be viewed to appreciate the design and size. Call Darren Young at re/max Plus today to arrange your viewing appointment
Situation
Lesmahagow provides everyday shopping facilities including a new Tesco store and good schooling. Nearby is the Clyde Valley which is renowned for its variety of garden centres and scenic walks. The surrounding area offers a wide variety of parks, sports facilities and several pubs and restaurants. The surrounding towns of Lanark and Hamilton offer a wide range of shopping facilities including retail parks, regular public transport by bus or train to Glasgow, Edinburgh and the surrounding towns. For those commuting by car the road network links with the M74 motorway both north and southbound and to the M8 motorway linking Glasgow and Edinburgh. Glasgow airport is easily accessible with the recently opened extension to the M74.
Entrance Hall
The property is accessed through a UPVC door into a welcoming hallway. Ceiling point. Carpeted Flooring. Radiator. Two additional storage cupboards. Access through to living room, kitchen, family bathroom, sitting room and stairs to upper hallway. The area underneath the stairs provide additional storage space.
Lounge (16' 8'' x 13' 0'' (5.08m x 3.96m))
Bright and spacious lounge with bay window and additional side window. Wall lights. Carpeted flooring. Radiator. Coving. Access through to Office/Dining room.
Dining Room (8' 9'' x 11' 8'' (2.66m x 3.55m))
Currently utilised as an office with double patio doors leading to the conservatory. Centre ceiling light. Laminate floor. Radiator. Coving. Access to kitchen.
Kitchen (17' 4'' x 8' 8'' (5.28m x 2.64m))
Large breakfasting kitchen with access through lower hall, dining room and UPVC door to conservatory. Vinyl tile flooring. Tiled walls. Breakfasting bar. Integrated dishwasher. Gas five ring hob and stainless steel extractor. Sink with drainer. Washing machine. Wine cooler. Down lighter. Under wall cabinet lighting. Window formation to rear conservatory. Larder rack. Integrated Fridge Freezer. Integrated microwave. Integrated double oven.
Bathroom (11' 3'' x 6' 5'' (3.43m x 1.95m))
Family bathroom with 3 piece suite comprising: WC, wash hand basin and corner bath. Partially tiled walls. Double glazed window formation overlooking the rear of the property. Down lights.
Sitting Room (11' 3'' x 10' 2'' (3.43m x 3.10m))
Bay windowed sitting room to front of the property. Ceiling light. Radiator. Carpet.
Master Bedroom (13' 1'' x 13' 0'' (3.98m x 3.96m))
Large master bedroom with fitted double wardrobe. Capet. Coving. Radiator. Centre light. Coving. Double glazed window overlooking the front of the property.
Bedroom Two (12' 8'' x 9' 1'' (3.86m x 2.77m))
Double sized second bedroom to the rear of the property with fitted double cupboard. Carpeted. Radiator. Centre light and wall light. Window to rear.
Bedroom Three (13' 0'' x 9' 1'' (3.96m x 2.77m))
Further bedroom to the rear of the property with fitted double cupboard. Carpeted. Radiator. Centre light and wall light. Window to rear
Bedroom Four (18' 3'' x 10' 9'' (5.56m x 3.27m))
Further bedroom to the front of the property. Window to front. Centre light. Radiator. Carpeted. Coving
Conservatory (28' 0'' x 14' 2'' (8.53m x 4.31m))
Bright l-shaped conservatory with UPVC French door leading to garden. UPVC single door to garden. Centre ceiling light and wall light. Laminate flooring. Electric heater.
Property Location
Marketed by RE/MAX Property Marketing Centre
Disclaimer Property descriptions and related information displayed on this page are marketing materials provided by RE/MAX Property Marketing Centre. estateagents365.uk does not warrant or accept any responsibility for the accuracy or completeness of the property descriptions or related information provided here and they do not constitute property particulars. Please contact RE/MAX Property Marketing Centre for full details and further information.

