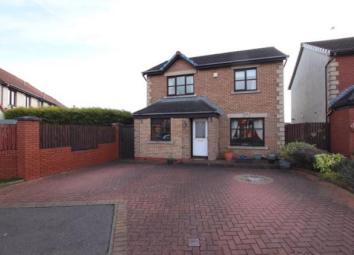Detached house for sale in Kirkcaldy KY1, 4 Bedroom
Quick Summary
- Property Type:
- Detached house
- Status:
- For sale
- Price
- £ 208,000
- Beds:
- 4
- Baths:
- 2
- Recepts:
- 1
- County
- Fife
- Town
- Kirkcaldy
- Outcode
- KY1
- Location
- Branxton Wynd, Kirkcaldy, Fife KY1
- Marketed By:
- Slater Hogg & Howison - Kirkcaldy
- Posted
- 2024-04-07
- KY1 Rating:
- More Info?
- Please contact Slater Hogg & Howison - Kirkcaldy on 01592 508842 or Request Details
Property Description
Well presented extended four bedroom detached villa which is located within the Balwearie/West catchment schooling area and may suit those seeking family accommodation. Early viewing of the property is highly recommended to appreciate the standard of property on offer.
Internally the property comprises of a welcoming entrance hallway, bright and spacious lounge, fully fitted kitchen with a range of base and wall mounted units, complementary work surfaces and breakfast bar, flowing nicely from the kitchen is the dining room which benefits from patio doors into the rear garden, utility area with integrated units and further access to the rear garden. A well proportioned conservatory in which the current owners utilise as a playroom and an additional ground floor bedroom is the converted garage which is a great space. A staircase from the entrance hallway grants access to the upper level which consists of master bedroom with integrated wardrobes and accompanying en-suite, a second double bedroom again with integrated wardrobe space, fitted fully tiled family bathroom with separate Jacuzzi bath and shower cubicle and a third good sized bedroom.
Warmth is provided to the home by a gas fired central heating system and double glazing is installed. Further benefits include a driveway which permits off street parking for multiple vehicles and a side gate for access around the property. Surrounding the property are private and easy to maintain garden grounds with a mono block patio, laid lawn and barked area.
Branxton Wynd is situated within the sought after Seafield area of Kirkcaldy and is a short distance from the town centre, which has a wide range of services and amenities including local shopping, banking and recreational facilities. Nearby road and rail networks also allow ready access to the most important business and cultural centres throughout Scotland. Within close proximity to Fife Coastal Path and the beach front.
EER Band C
• 4 Bedroom detached villa
• Living Room
• Kitchen
• Dining Room
• Conservatory
• Utility Room
• Ensuite Shower Room
• Bathroom
• EER Band C
Entrance Hall
Living Room10'8"x20'8" (3.25mx6.3m).
Kitchen11'7"x9'3" (3.53mx2.82m).
Dining Room9'2"x11'9" (2.8mx3.58m).
Conservatory9'8"x13'4" (2.95mx4.06m).
Utility Room5'3"x11'9" (1.6mx3.58m).
Fourth Bedroom 18'2"x16'6" (2.5mx5.03m).
Master Bedroom9'6"x16'7" (2.9mx5.05m).
Ensuite Shower Room5'6"x6'1" (1.68mx1.85m).
Second Bedroom11'x11'2" (3.35mx3.4m).
Bathroom9'2"x6'4" (2.8mx1.93m).
Third Bedroom7'9"x10'7" (2.36mx3.23m).
Fourth Bedroom 28'2"x16'6" (2.5mx5.03m).
Property Location
Marketed by Slater Hogg & Howison - Kirkcaldy
Disclaimer Property descriptions and related information displayed on this page are marketing materials provided by Slater Hogg & Howison - Kirkcaldy. estateagents365.uk does not warrant or accept any responsibility for the accuracy or completeness of the property descriptions or related information provided here and they do not constitute property particulars. Please contact Slater Hogg & Howison - Kirkcaldy for full details and further information.


