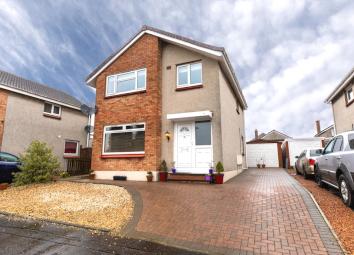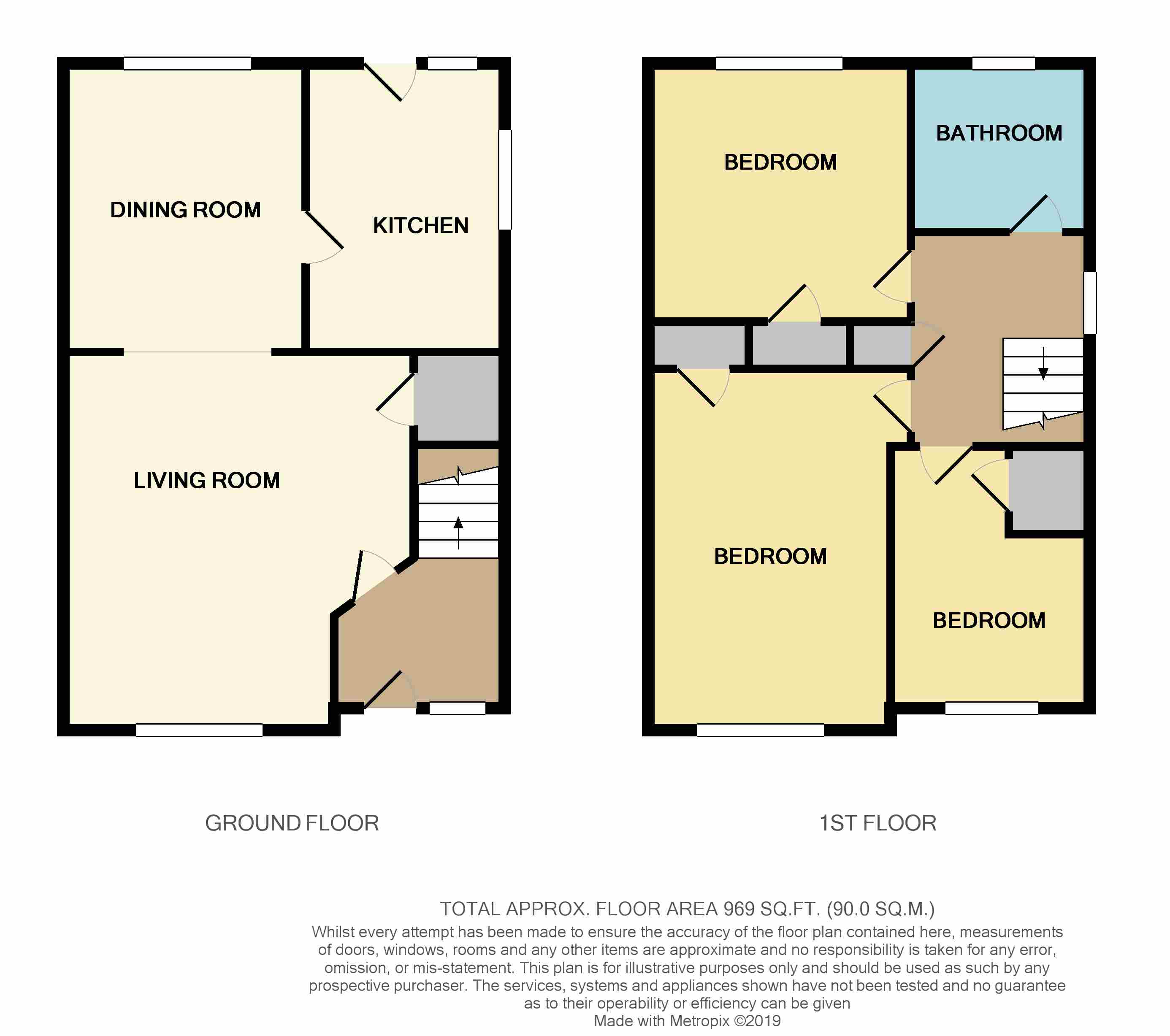Detached house for sale in Kirkcaldy KY2, 3 Bedroom
Quick Summary
- Property Type:
- Detached house
- Status:
- For sale
- Price
- £ 179,999
- Beds:
- 3
- Baths:
- 1
- Recepts:
- 2
- County
- Fife
- Town
- Kirkcaldy
- Outcode
- KY2
- Location
- Downfield Place, Kirkcaldy KY2
- Marketed By:
- Fords Daly Legal
- Posted
- 2024-04-07
- KY2 Rating:
- More Info?
- Please contact Fords Daly Legal on 01592 747157 or Request Details
Property Description
Stunning 3 Bed Detached Villa with garage, all in immaculate condition throughout.
This is a spacious and bright family home which is beautifully presented and has been upgraded to include a lovely new kitchen and bathroom. This villa is one of the larger style 3 bed detached villas. The ground floor comprises a generous lounge with open arch to dining with a large picture window to the enclosed back garden. The kitchen is fitted with modern white wall and floor units, new double oven and 5 ring hob and extractor, as well as a white ceramic sink. There is a door to the back garden. The upper level of the house features 3 good sized bedrooms with plenty of wardrobe and storage space. The fully tiled bathroom features a kidney shaped bath with overhead raindrop shower and additional jet spray attachment. There is also an attic and further storage space in the upper hall. The landscaped and enclosed back garden boasts a lawn, path, chips and there is a gate to the side drive which leads to the longer than average garage. There is a further mono-block driveway to the front and a landscaped area with chips and shrubs.
The house is located in a popular street in the well regarded Dunnikier Estate, a very sought after residential development with good amenities in walking distance including primary and secondary education facilities. It is also close to the Fife Central Retail Park and the A92 for easy commuting. The town centre is also readily accessible, with its theatre, library, leisure centre, beaches, parks, shops, restaurants and pubs. Kirkcaldy also boasts its own train station.
Accommodation comprises:
Hallway and Staircase
Lounge 4.80m x 4.50m
Dining 3.50m x 3m
Kitchen 3.55m x 2.80m
Bathroom 2m x 2m
Bedroom 1 4.35m x 3.85m
Bedroom 2 3.95m x 2.85m
Bedroom 3 3.17m x 2.55m
Attic
Gardens
Garage and Driveway
Home Report Value £185,000
Council Tax Band E
Energy Performance Rating D
Property Location
Marketed by Fords Daly Legal
Disclaimer Property descriptions and related information displayed on this page are marketing materials provided by Fords Daly Legal. estateagents365.uk does not warrant or accept any responsibility for the accuracy or completeness of the property descriptions or related information provided here and they do not constitute property particulars. Please contact Fords Daly Legal for full details and further information.


