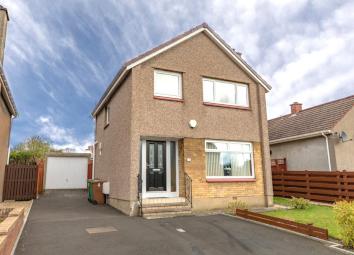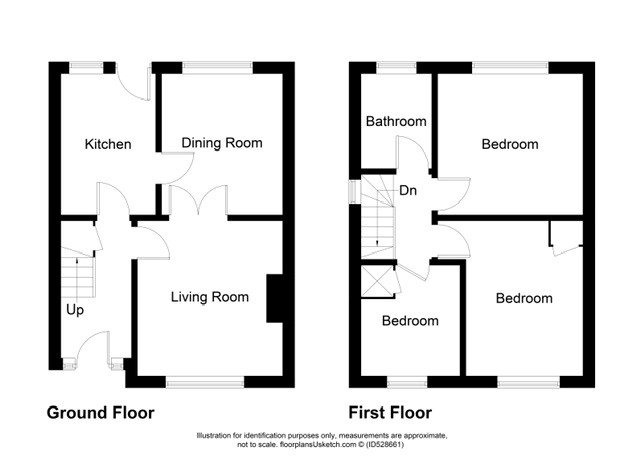Detached house for sale in Kirkcaldy KY2, 3 Bedroom
Quick Summary
- Property Type:
- Detached house
- Status:
- For sale
- Price
- £ 174,500
- Beds:
- 3
- Baths:
- 1
- Recepts:
- 2
- County
- Fife
- Town
- Kirkcaldy
- Outcode
- KY2
- Location
- Kilspindie Crescent, Kirkcaldy KY2
- Marketed By:
- Fords Daly Legal
- Posted
- 2024-04-04
- KY2 Rating:
- More Info?
- Please contact Fords Daly Legal on 01592 747157 or Request Details
Property Description
Immaculately presented 3 Bed Detached Villa with garage, drive, gardens, modern white high gloss kitchen and modern tiled bathroom.
The property is in pristine condition throughout and boasts a lovely, spacious and enclosed back garden with shed, lawn, shrubs, chips and paved areas, plus a gate to the drive and garage at the side of the house. The lower floor accommodation features a spacious bright lounge with modern fire surround and electric fire, plus French doors to the dining room which overlooks the back garden. The dining room opens onto the modern and recently fitted kitchen where there is an array of modern white, high gloss units with appliances. The back garden is accessed from the kitchen and a further door leads to the hallway. Upstairs, there is a lovely modern tiled bathroom which features an overhead shower and heated towel rail. There are 3 good sized bedrooms, 2 with storage space, plus a partly floored attic with ramsay ladder, which is accessed from a hatch in the upper hall.
The house is located in a popular street in the well regarded Dunnikier Estate and benefits from having a driveway to the front for off street parking for multiple cars as well as a garage. There is also a garden and path to the front, setting the house back from the street. Dunnikier Estate is a very sought after residential development with good amenities in walking distance including schools. It is also close to the Fife Central Retail Park and the A92 for easy commuting. The town centre is also readily accessible, with its theatre, library, leisure centre, beaches, parks, shops, restaurants and pubs. Kirkcaldy also boasts its own train station.
Accommodation comprises:
Hallway and Staircase
Lounge 4.15m x 3.55m
Dining Room 3.55 x 2.85m
Kitchen 3.55m x 2.70m
Bathroom 2.50m x 1.85m
Bedroom 1 3.70m x 3.40m
Bedroom 2 4.11m x 3.60m
Bedroom 3 3.33m x 2.60m
Attic
Garage, Gardens and Driveway
Home Report Value £177,000
Council Tax Band D
Energy Performance Rating D
Property Location
Marketed by Fords Daly Legal
Disclaimer Property descriptions and related information displayed on this page are marketing materials provided by Fords Daly Legal. estateagents365.uk does not warrant or accept any responsibility for the accuracy or completeness of the property descriptions or related information provided here and they do not constitute property particulars. Please contact Fords Daly Legal for full details and further information.


