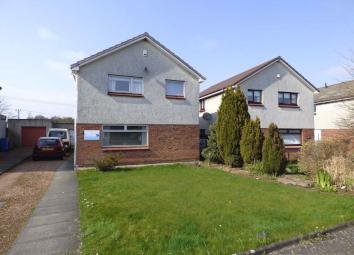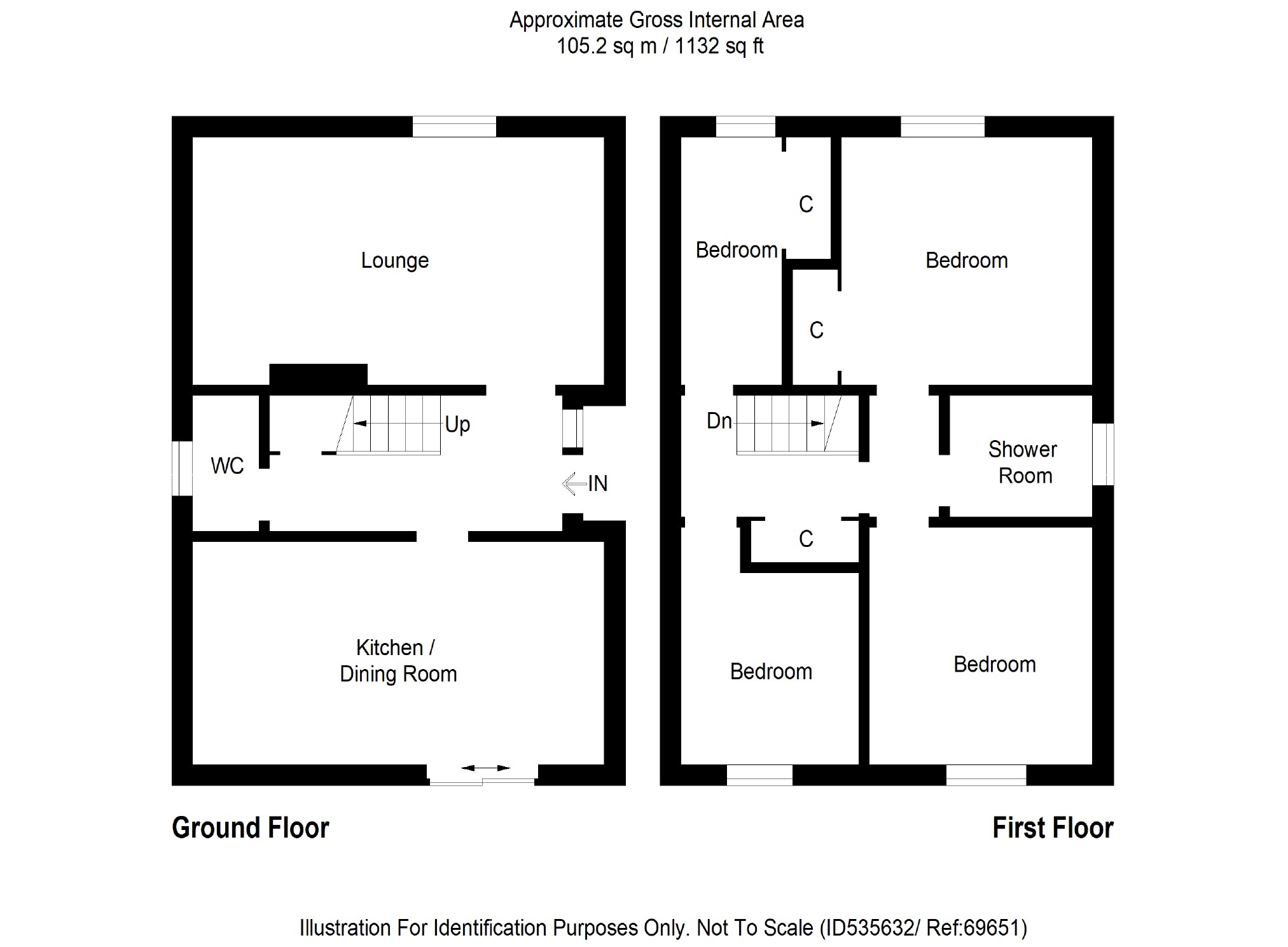Detached house for sale in Kirkcaldy KY2, 4 Bedroom
Quick Summary
- Property Type:
- Detached house
- Status:
- For sale
- Price
- £ 169,500
- Beds:
- 4
- Baths:
- 1
- Recepts:
- 1
- County
- Fife
- Town
- Kirkcaldy
- Outcode
- KY2
- Location
- 172, Duddingston Drive, Kirkcaldy KY2
- Marketed By:
- Thorntons Law LLP - Kirkcaldy
- Posted
- 2019-05-14
- KY2 Rating:
- More Info?
- Please contact Thorntons Law LLP - Kirkcaldy on 01592 508745 or Request Details
Property Description
Fantastic Opportunity to Purchase this 4 Bed detached Villa in the highly desirable Dunnikear Estate. The property offers spacious accommodation throughout along with extensive garden ground to the rear. The Property would benefit from upgrading which is reflective in the price. Prompt viewing is recommended to appreciate full potential of this property on offer. Kirkcaldy itself benefits from local shopping located at the town centre and Fife retail park along with recreational facilities including, leisure centre, theatre and museum to name a few, Capshard Primary school is a short walk. The town has its own mainline railway station making this an ideal location for the commuter. There are good links to the motorway system allowing Dundee, Glenrothes, Dunfermline and Edinburgh all to be reached within a comfortable drive. In addition to this there is a good local bus route.
The accommodation comprises: Spacious Entrance hallway, bright and spacious lounge, open plan kitchen diner with ample space for table and chairs and patio doors leading to the extensive rear garden, downstairs W/C, stairwell leading to all other accommodation, 4 bedrooms and shower room, attic hatch to roof space providing storage.
To the front there is a good sized laid to lawn garden with paved driveway to the side leading down to the brick built double garage. The rear garden is enclosed by timber fencing and is laid to lawn and extensive.
Entrance Hallway
Lounge (5.93m x 3.57m (19'5" x 11'9"))
Kitchen/Diner (5.89m x 3.26m (19'4" x 10'8"))
Downstairs W/C (1.94m x 1.02m (6'4" x 3'4"))
Bedroom 1 (3.80m x 3.09m (12'6" x 10'2"))
Bedroom 2 (3.37m x 3.24m (11'1" x 10'8"))
Bedroom 3 (3.38m x 2.61m (11'1" x 8'7"))
Bedroom 4 (3.61m x 2.05m (11'10" x 6'9"))
Shower Room (1.87m x 1.67m (6'2" x 5'6"))
Thorntons is a trading name of Thorntons llp. Note: While Thorntons make every effort to ensure that all particulars are correct, no guarantee is given and any potential purchasers should satisfy themselves as to the accuracy of all information. Floor plans or maps reproduced within this schedule are not to scale, and are designed to be indicative only of the layout and lcoation of the property advertised.
Property Location
Marketed by Thorntons Law LLP - Kirkcaldy
Disclaimer Property descriptions and related information displayed on this page are marketing materials provided by Thorntons Law LLP - Kirkcaldy. estateagents365.uk does not warrant or accept any responsibility for the accuracy or completeness of the property descriptions or related information provided here and they do not constitute property particulars. Please contact Thorntons Law LLP - Kirkcaldy for full details and further information.


