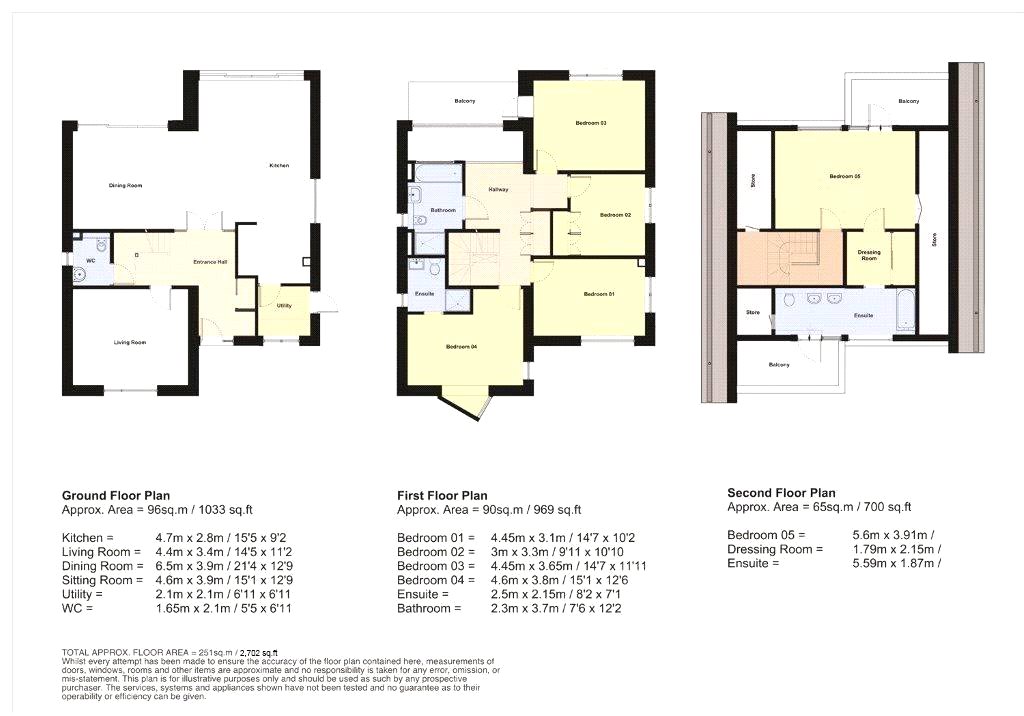Detached house for sale in Hornchurch RM11, 5 Bedroom
Quick Summary
- Property Type:
- Detached house
- Status:
- For sale
- Price
- £ 975,000
- Beds:
- 5
- Baths:
- 3
- Recepts:
- 2
- County
- Essex
- Town
- Hornchurch
- Outcode
- RM11
- Location
- Emerson Park Place, Emerson Park, Hornchurch RM11
- Marketed By:
- Balgores
- Posted
- 2018-11-06
- RM11 Rating:
- More Info?
- Please contact Balgores on 01708 629410 or Request Details
Property Description
A unique development of just three new homes located in a pleasant cul-de-sac position within the heart of Emerson Park. The development is well placed for Hornchurch's vibrant High Street boasting many shops, bars and amenities, Nelmes Primary School, Ardleigh Green Primary School, The Campion School for Boys and Gidea Park station with impending Crossrail links due to commence in 2019.
The properties are built over three floors and are approximately 2,700 . Internal features include open plan kitchen/dining area, separate living room, utility room, ground floor cloakroom. To the first floor there are four double bedrooms with en-suite to the second bedroom and a family bathroom/wc. Whilst the second floor boasts a master suite with dressing room and en-suite.
Please contact Billy Gill, Branch Manager on or for more details.
More photographs to follow.
Entry Via Finger Print Entry Door To Entrance Hall
Bespoke Oak staircase to first floor with glass panelling, under stairs storage cupboard housing home automation system, tiled flooring with under floor heating, smooth ceiling, door to lounge, double glazed windows and double glazed door leading to:
Open Plan Kitchen/Dining Area
Double glazed patio doors to rear, double windows to flank, range of base level units with inset plinth lighting and Quartz work surfaces over, inset sink unit with hose style mixer tap, integrated Neff double oven, integrated Neff grill and Neff microwave, integrated Neff induction hob with external coffer housing inset Jupiter extractor hood and inset LED lighting, wine cooler, integrated full length Bosch fridge, integrated full length Bosch freezer, tiled flooring with under floor heating, smooth ceiling with inset spotlights and inset speakers.
Living Room
14'5 x 11'2.
Double glazed patio doors to rear, tiled flooring with under floor heating, smooth ceiling with feature lighting and inset speakers.
Sitting Room
15'1 x 12'9.
Double glazed window to front with automated blinds, tiled flooring with under floor heating, smooth ceiling with inset speakers.
Utility Room
6'11 x 6'11.
Double glazed single door to flank, double glazed window to front, space for domestic appliances with Quartz work surfaces over, inset sink with mixer tap, tiled flooring with under floor heating, smooth ceiling.
Ground Floor Cloakroom
6'11 x 5'5.
Obscure double glazed window to flank. Suite comprising: Base level units with Quartz work surfaces over, inset wash hand basin with mixer tap, floating wc, cupboards and drawers under. Tiled flooring with under floor heating, smooth ceiling, extractor fan.
First Floor Landing
Mezzanine double glazed style window to rear, bespoke Oak staircase to second floor with glass panelling, storage cupboard housing Mega Flow cylinder and Beam hoover system, smooth ceiling, doors to accommodation.
Bedroom Two
15'1 x 12'6.
Double glazed windows to front and flank, radiator, smooth ceiling with inset speakers, door to:
En-Suite
8'2 x 7'1.
Suite comprising: Walk-in shower cubicle with rain style shower head over and mixer tap, inset vanity wash hand basin with cupboards under and mixer tap, inset low level wc. Heated towel rail, inset feature mirror, tiled flooring, feature wall tiles, smooth ceiling with inset spotlights.
Bedroom Three
14'7 x 10'2.
Double glazed window to rear, radiator, smooth ceiling with inset speakers, door leading to enclosed balcony area.
Bedroom Four
11' x 10'10.
Double glazed window to flank, radiator, smooth ceiling.
Bedroom Five
14'7 x 11'11.
Double glazed window to flank, fitted mirrored wardrobe, radiator, smooth ceiling.
Four Piece Family Bathroom/wc
12'2 x 7'6.
Obscure double glazed window to rear. Suite comprising: Walk-in shower cubicle with rain style shower head and mixer tap, panelled bath with mixer tap, inset vanity wash hand basin with cupboards under and mixer tap, inset low level wc. Heated towel rail, tiled flooring with under floor heating, feature tiling to walls, fitted mirror, smooth ceiling with inset spotlights and inset speakers.
Second Floor Landing
Double glazed Velux window to flank, radiator, smooth ceiling with feature light, doors to:
Master Suite
18'4 x 12'8.
Double glazed patio doors to concealed balcony area, a range of double glazed feature windows to rear, eaves storage, radiator, smooth ceiling with inset spotlights, feature lighting and inset speakers, door to:
Master Dressing Room
7' x 5'9.
Fitted sliding mirrored wardrobes to either flanks, smooth ceiling, door to:
Master En-Suite
18'3 x 6'1.
Double glazed patio door leading to concealed balcony area, double glazed Velux window to side. Suite comprising: Panelled bath with central mixer tap, inset vanity his and hers wash hand basins with cupboards under and mixer tap, low level wc. Heated towel rail, eaves storage, tiled flooring, complementary feature wall tiles, smooth ceiling with inset spotlights.
Landscaped Rear Garden
Commencing block paved patio area, lawn area, exterior feature lighting and speaker system, raised flower bedding, shrubs, water feature, bespoke fencing, access to either flank.
Front Of Property
Access via communal gated entrance, block paved driveway providing off street parking for two vehicles.
Property Location
Marketed by Balgores
Disclaimer Property descriptions and related information displayed on this page are marketing materials provided by Balgores. estateagents365.uk does not warrant or accept any responsibility for the accuracy or completeness of the property descriptions or related information provided here and they do not constitute property particulars. Please contact Balgores for full details and further information.



