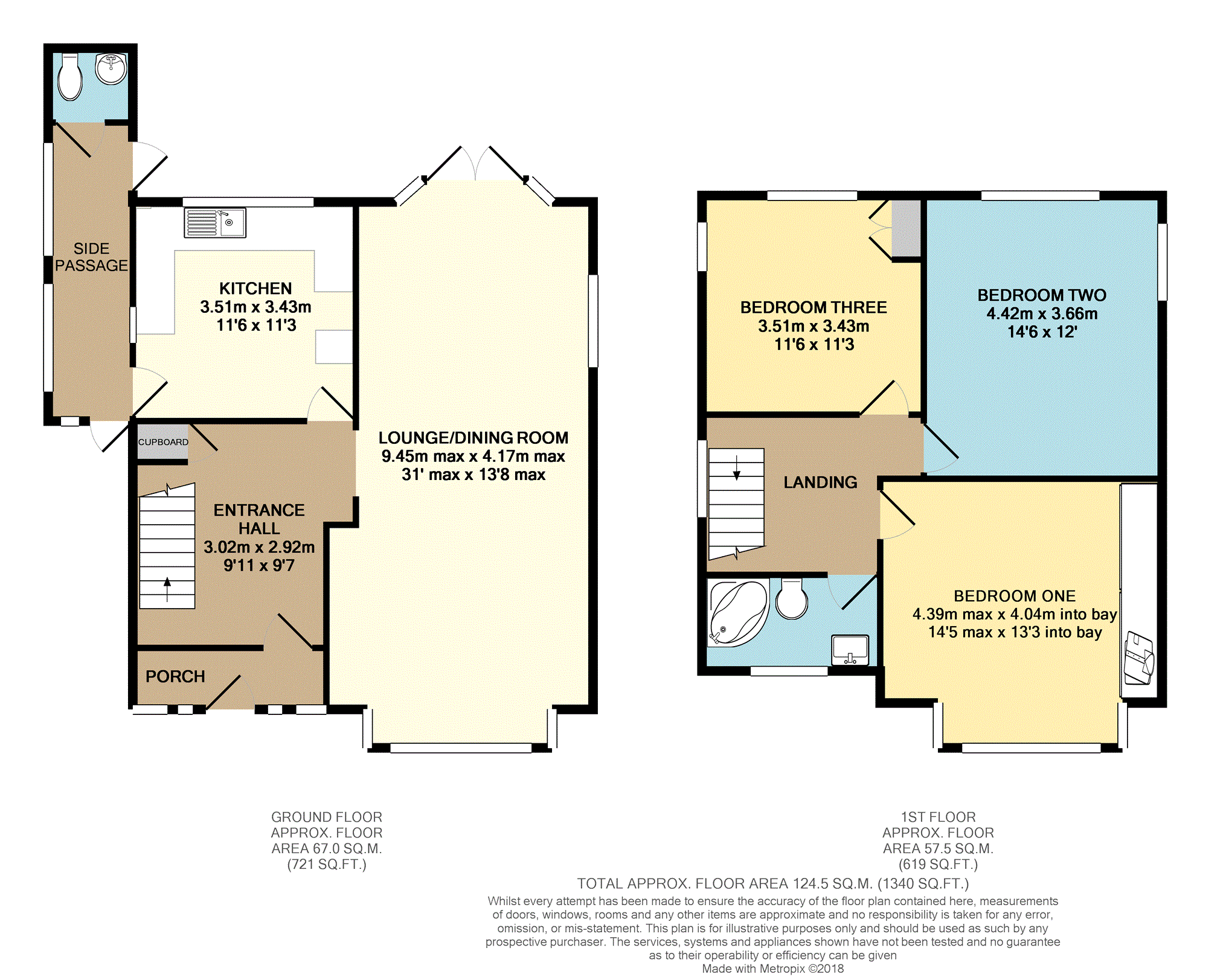Detached house for sale in Hornchurch RM11, 3 Bedroom
Quick Summary
- Property Type:
- Detached house
- Status:
- For sale
- Price
- £ 590,000
- Beds:
- 3
- Baths:
- 1
- Recepts:
- 1
- County
- Essex
- Town
- Hornchurch
- Outcode
- RM11
- Location
- Wingletye Lane, Hornchurch RM11
- Marketed By:
- Purplebricks, Head Office
- Posted
- 2018-09-08
- RM11 Rating:
- More Info?
- Please contact Purplebricks, Head Office on 0121 721 9601 or Request Details
Property Description
No onward chain! This spacious three double bedroom detached house. The accommodation comprises of a spacious entrance hallway, a 31' in length lounge/dining room, kitchen, side passage and ground floor cloakroom. Moving upstairs are three generous size bedrooms and the family bathroom. Externally the property enjoys an approximate 135ft rear garden, garage and sweep in and out driveway to the front providing off road parking. The property requires modernisation and is in a popular location bordering the sought after Emerson Park area. Nearby is Upminster Bridge District Line railway station. Hornchurch itself has a number of schools, shops, bars and restaurants and the property is within a short drive to Upminster town centre and the the A127 linking the M25. Contact Purplebricks online or by phone 24/7 to arrange your viewing appointment.
Porch
Double glazed entrance door and double glazed side windows to porch, tiled floor, inner door to entrance hallway
Entrance Hallway
Obscure internal window, stairs rising to first floor with under stairs cupboard.
Lounge/Dining Room
31 into bay x 13'8 reducing to 12
Double glazed bay window to front, double glazed window to flank, bay with double glazed windows and double glazed doors to rear garden, coving to ceiling, two radiators.
Kitchen
11'6 x 11'3
Double glazed window to rear, double glazed window to flank, double glazed door to side passage. Coving to ceiling, fitted base and eye level units with work surfaces and sink with mixer tap, boiler, part tiled walls, radiator.
Side Passage
15'5 x 5
Covered side passage/possible utility room. Double glazed windows, double door to front. Door to downstairs claokroom and door to rear garden.
Downstairs Cloakroom
Downstairs Cloakroom
Double glazed window to flank, close coupled wc, wash hand basin.
First Floor Landing
First Floor Landing.
Bedroom One
14'5 into wardrobes x 13'3 into bay
Double glazed bay window to front, radiator, built in wardrobes.
Bedroom Two
14'6 x 12
Double glazed window to rear, double glazed window to flank, radiator, coving to ceiling.
Bedroom Three
11'6 x 11'3
Double glazed window to rear, double glazed window to flank, radiator, built in airing cupboard with hot water cylinder.
Bathroom
Double glazed window to front, wash hand basin with storage under, close coupled wc, corner bath with mixer tap and shower over, radiator, part tiled walls.
Rear Garden
Approximatley 135 x 40
Patio, laid to lawn, trees and shrubs.
Garage
With up and over door.
Front Garden
Sweep in and out driveway providing off road parking, lawn and shrubs.
Property Location
Marketed by Purplebricks, Head Office
Disclaimer Property descriptions and related information displayed on this page are marketing materials provided by Purplebricks, Head Office. estateagents365.uk does not warrant or accept any responsibility for the accuracy or completeness of the property descriptions or related information provided here and they do not constitute property particulars. Please contact Purplebricks, Head Office for full details and further information.


