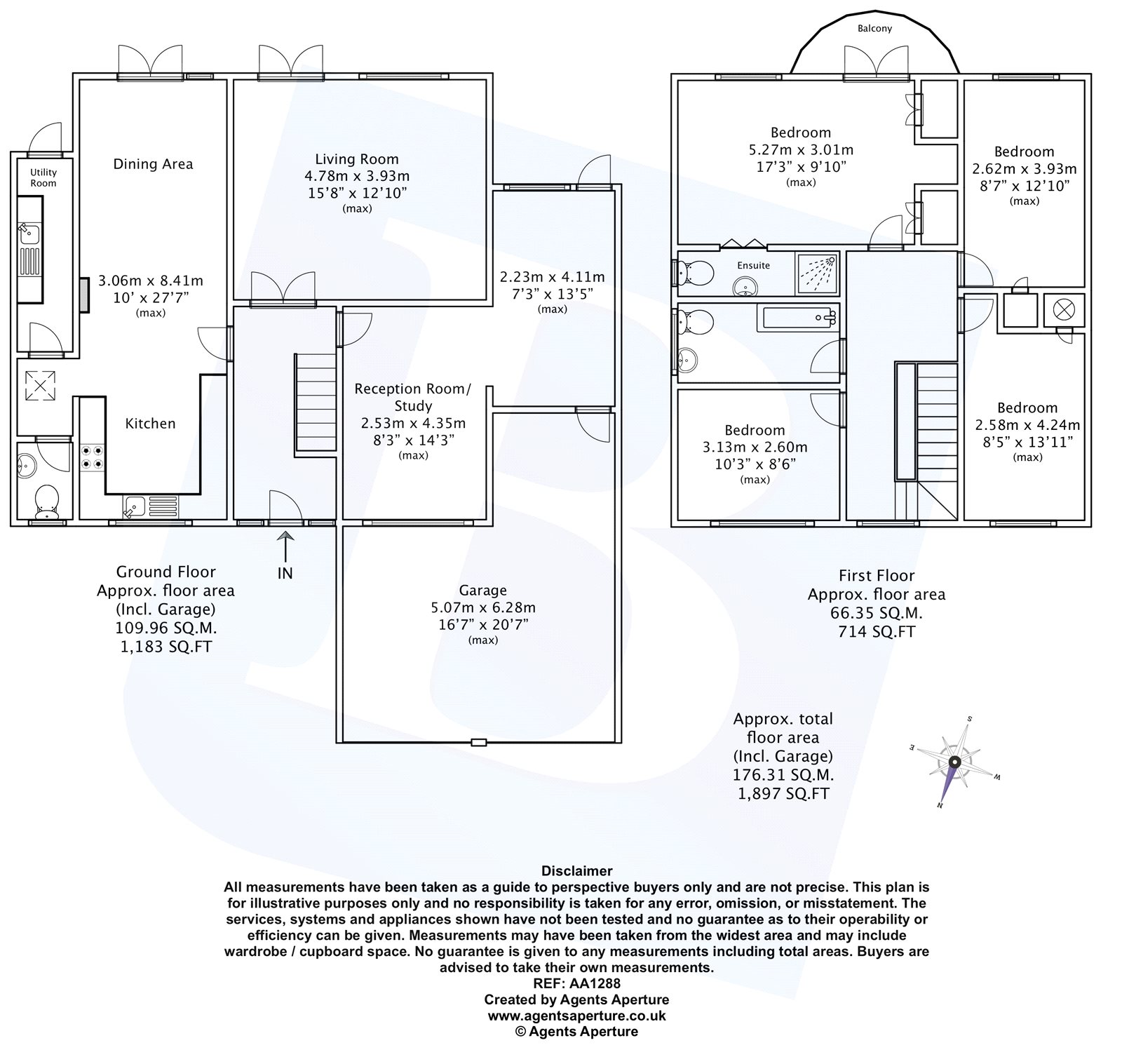Detached house for sale in Hornchurch RM11, 4 Bedroom
Quick Summary
- Property Type:
- Detached house
- Status:
- For sale
- Price
- £ 750,000
- Beds:
- 4
- Baths:
- 1
- Recepts:
- 3
- County
- Essex
- Town
- Hornchurch
- Outcode
- RM11
- Location
- Barleycorn Way, Emerson Park, Hornchurch RM11
- Marketed By:
- Balgores
- Posted
- 2019-03-17
- RM11 Rating:
- More Info?
- Please contact Balgores on 01708 629410 or Request Details
Property Description
Located within this quiet cul-de-sac position within this favoured road in Emerson Park and boasting an approximate square footage of 1,897 including the double garage, we are pleased to present this beautifully maintained four double bedroom detached home. Internally the property benefits from 15' lounge, 27' kitchen/diner, 14' study, 13 sitting room, ground floor cloakroom and separate utility room. Whilst the first floor offers a 17' master bedroom with en-suite and balcony area, 14' bedroom two, 11' bedroom three, 11' bedroom four and a family bathroom/wc. Externally the property boasts a 51' x 40' rear garden and off street parking to the front for four vehicles, but with potential for more leading to an attached double garage. The property is also conveniently located for Nelmes Primary School which currently boasts an outstanding Ofsted rating and Hornchurch's vibrant Town Centre providing many, shops bars and amenities.
Entrance Via Entrance Door To Entrance Hall
14'6 x 6'8.
Leadlight double glazed window to front, stairs to first floor, wood effect flooring, smooth ceiling, doors to accommodation.
Lounge
15'6 x 13'2.
Leadlight double glazed window to rear, leadlight French doors to rear, radiator, smooth ceiling with cornice coving.
Kitchen/Diner
27' x 10'3.
Leadlight French doors to rear, leadlight double glazed windows to front, range of base level units with granite work surfaces over, inset sink drainer unit with mixer tap and incorporated waste disposal unit, range of eye level units with downlights, tiled flooring, smooth ceiling with cornice coving.
Utility Room/Ground Floor Cloakroom
23'2 x 3'9.
Obscure leadlight double glazed window to front, smooth ceiling with cornice coving, door to:
Utility room:
Rolled top work surfaces, inset sink drainer unit with mixer tap, radiator, tiled flooring, smooth ceiling, door to rear garden.
Gangway:
Velux window to flank, radiator, tiled flooring, smooth ceiling.
Ground floor cloakroom:
Leadlight obscure double glazed window to front. Suite comprising: Wash hand basin with tiled splash back, low level wc. Heated towel rail, smooth ceiling.
Study
14'3 x 8'4.
Obscure double glazed window to front, wood radiator, effect flooring, smooth ceiling with cornice coving.
Sitting Room
13'7 x 7'5.
Leadlight double glazed window to rear, leadlight double glazed door to rear, feature radiator, wood effect flooring, smooth ceiling.
First Floor Landing
17'2 x 6'7.
Leadlight double glazed window to front, radiator, smooth ceiling, doors to accommodation.
Master Bedroom
17'4 x 11'.
Leadlight double glazed window to rear, leadlight French doors to balcony, fitted wardrobes with dressing unit, radiator, smooth ceiling with cornice coving, door to:
En-Suite
11' x 3'5.
Leadlight obscure double glazed window to flank. Suite comprising: Bi-folding shower cubicle with rain style shower head over and mixer tap, wash hand basin with mixer tap, low level wc. Heated towel rail, tiled flooring, complementary wall tiles, extractor fan.
Bedroom Two
14'2 x 8'5.
Leadlight double glazed window to front, storage cupboard, radiator, smooth ceiling with cornice coving.
Bedroom Three
11'8 x 8'7.
Leadlight double glazed window to rear, storage cupboard, radiator, wood effect flooring, smooth ceiling with inset spotlights.
Bedroom Four
10'9 x 8'5.
Leadlight double glazed window to front, radiator, smooth ceiling with cornice coving.
Bathroom/wc
11'9 x 4'2.
Obscure leadlight double glazed window to front. Suite comprising: Panelled bath with mixer tap and shower over, wash hand basin with mixer tap, low level wc. Radiator, tiled flooring, complementary wall tiles, textured ceiling with cornice coving.
Rear Garden
51' x 40'.
Commencing decking area, remainder laid to lawn, shrub borders, side access.
Front Of Property
Part lawn area, hard standing providing off street parking for four vehicles, but with potential for more, leading to:
Attached Double Garage
20'7 x 16'7.
Two up and over doors to front, power and light.
Directions
Applicants are advised to proceed from our North Street offices via Butts Green Road, turning right into Parkstone Avenue, left into Ernest Road, right into Ferndown, then bear left into Barleycorn Way where the property can be found on the left hand side marked by a Balgores For Sale sign.
Property Location
Marketed by Balgores
Disclaimer Property descriptions and related information displayed on this page are marketing materials provided by Balgores. estateagents365.uk does not warrant or accept any responsibility for the accuracy or completeness of the property descriptions or related information provided here and they do not constitute property particulars. Please contact Balgores for full details and further information.


