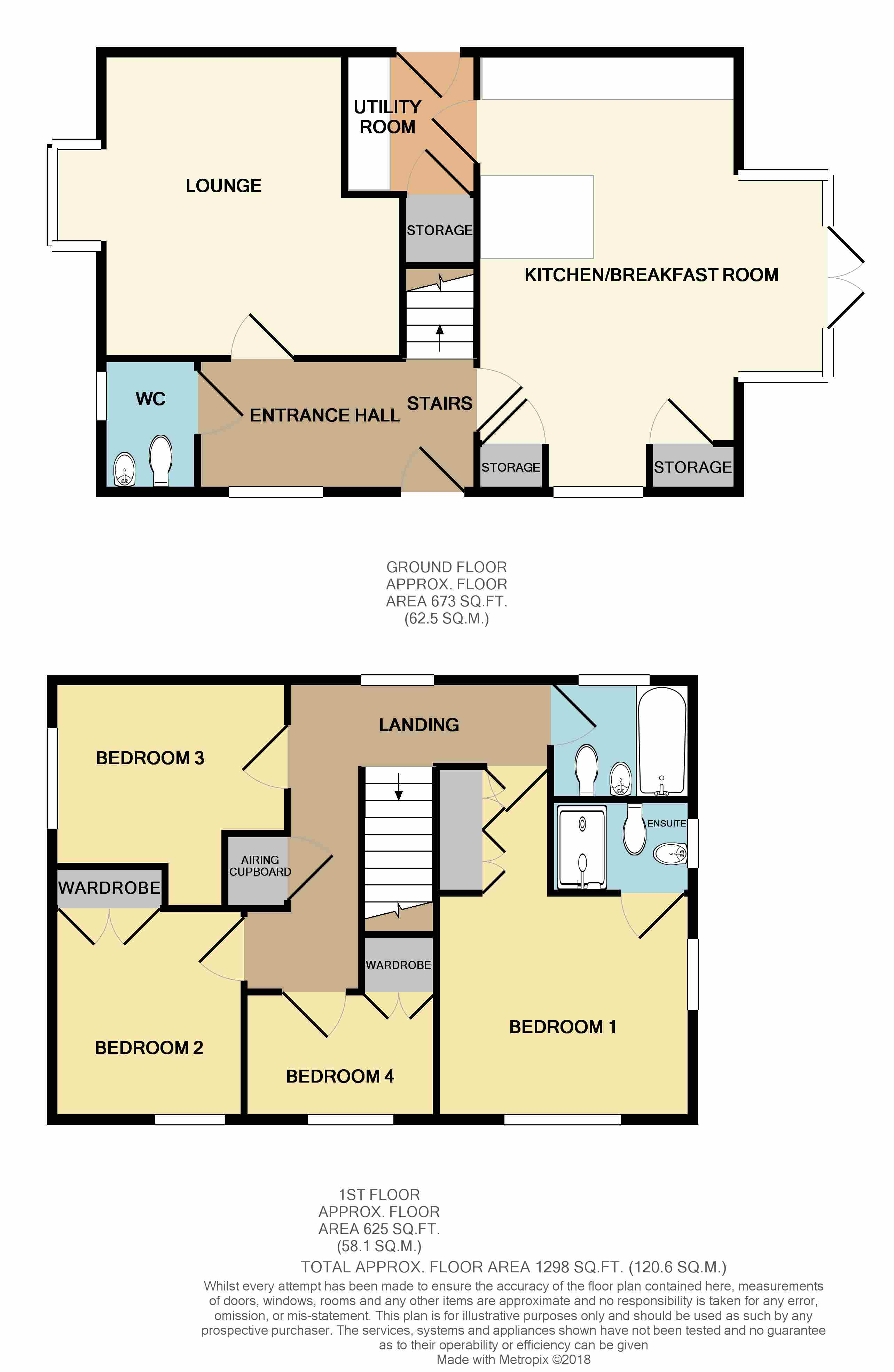Detached house for sale in Hockley SS5, 4 Bedroom
Quick Summary
- Property Type:
- Detached house
- Status:
- For sale
- Price
- £ 550,000
- Beds:
- 4
- County
- Essex
- Town
- Hockley
- Outcode
- SS5
- Location
- Aaron Lewis Close, Hawkwell, Hockley SS5
- Marketed By:
- Williams & Donovan
- Posted
- 2019-03-23
- SS5 Rating:
- More Info?
- Please contact Williams & Donovan on 01702 568554 or Request Details
Property Description
Located on the popular Clements Gate development and built by reputable builders, David Wilson, only three years ago is this spacious, four bedroom detached family home situated on one of the largest plots on the development and benefiting from having an impressive kitchen/breakfast room, separate utility room, en suite to master bedroom and a large rear garden. No onward chain. Viewing strongly advised. EPC Rating: B. Our Ref 15703
Entrance via storm porch with composite double glazed entrance door to
entrance hall 13' 2" x 6' (4.01m x 1.83m) Double glazed window to the front aspect. Stairs to first floor accommodation. Amtico wood flooring. Plastered ceiling. Radiator.
Ground floor cloakroom 6' 2" x 4' 7" (1.88m x 1.4m) Obscure double glazed window to the side aspect. Low level WC. Pedestal wash hand basin with tiled splash back. Amtico wood flooring. Plastered ceiling. Radiator.
Lounge 16' 6" x 14' 8" max (5.03m x 4.47m) Double glazed box bay window to the side aspect. Amtico wood flooring. Plastered ceiling. Two radiators.
Kitchen/breakfast room 21' 1" x 16' 7" (6.43m x 5.05m) Double glazed window to the front aspect. Double glazed French doors, with adjacent full height windows, providing access to garden. Range of base and eye level units. Wood effect work surfaces. Inset stainless steel sink drainer unit. Breakfast bar with space for two stools below. Built-in double oven. Six ring gas hob with stainless steel splash back. Stainless steel extractor hood. Integrated fridge/freezer. Ample space for dining table and chairs. Two large built-in storage cupboards. Amtico wood flooring. Two radiators. Door to
utility room 6' 4" x 6' 2" (1.93m x 1.88m) Double glazed composite door providing access to garden. Base and eye level units. Wood effect work surfaces. Inset stainless steel sink drainer unit. Space and plumbing for washing machine. Space for tumble dryer. Built-in storage cupboard. Amtico wood flooring. Plastered ceiling. Radiator.
First floor accommodation
landing Double glazed window to the rear aspect. Airing cupboard. Access to loft. Plastered ceiling.
Bedroom one 16' 6" x 12' 1" max (5.03m x 3.68m) Double glazed window to the front aspect. Double glazed window to the side aspect. Fitted wardrobes to one wall. Plastered ceiling. Radiator. Door to
en suite Obscure window to the side aspect. Low level WC. Pedestal wash hand basin. Walk-in shower cubicle with glass sliding door, tiled surround and power shower. Tiled floor. Part tiled walls. Plastered ceiling. Inset spot lights. Heated towel rail.
Bedroom two 9' 11" x 9' 1" (3.02m x 2.77m) Double glazed window to the front aspect. Fitted wardrobes to one wall. Plastered ceiling. Radiator.
Bedroom three 11' 1" max x 11' max (3.38m x 3.35m) Double glazed window to the side aspect. Plastered ceiling. Radiator.
Bedroom four 9' 1" x 6' (2.77m x 1.83m) Double glazed window to the front aspect. Built-in double wardrobe. Plastered ceiling. Radiator.
Family bathroom Obscure double glazed window to the rear aspect. Low level WC. Pedestal wash hand basin. Panelled bath. Tiled floor. Part tiled walls. Plastered ceiling. Heated towel rail.
Exterior The rear garden commences with patio providing ample space for table and chairs leading to laid lawn wrapping round to the side. Established shrubs and flower borders. Side gate providing access to the front.
The front has lawn with pathway to entrance door and own block paved driveway providing off-street parking for two vehicles which in turn leads to detached garage with up and over door, power and light.
Agents Note:
The vendor has advised that the property has a large solar panel which helps with the cost of hot water for approx.6 months of the year.
Property Location
Marketed by Williams & Donovan
Disclaimer Property descriptions and related information displayed on this page are marketing materials provided by Williams & Donovan. estateagents365.uk does not warrant or accept any responsibility for the accuracy or completeness of the property descriptions or related information provided here and they do not constitute property particulars. Please contact Williams & Donovan for full details and further information.


