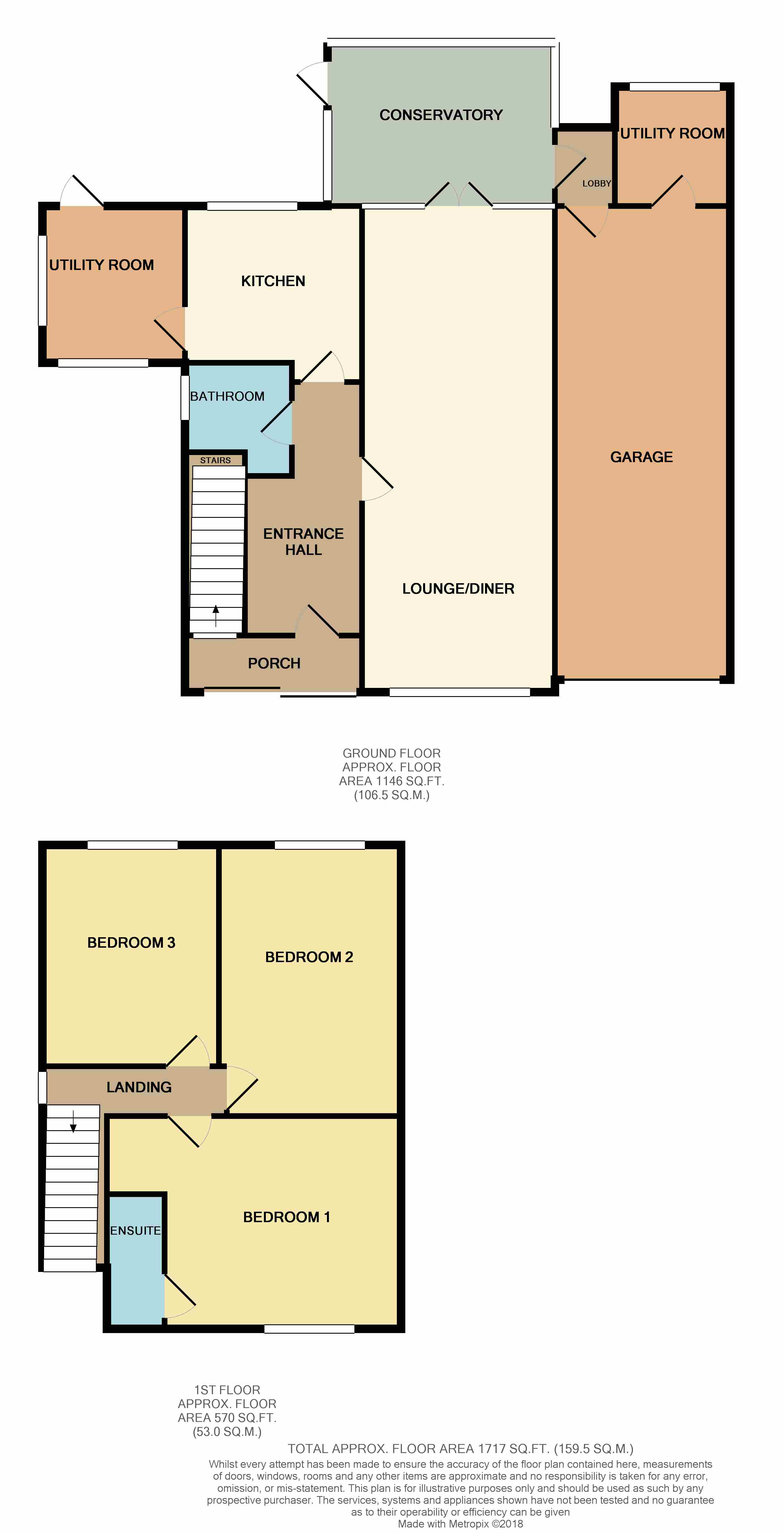Detached house for sale in Hockley SS5, 3 Bedroom
Quick Summary
- Property Type:
- Detached house
- Status:
- For sale
- Price
- £ 500,000
- Beds:
- 3
- County
- Essex
- Town
- Hockley
- Outcode
- SS5
- Location
- Fountain Lane, Hockley SS5
- Marketed By:
- Williams & Donovan
- Posted
- 2018-12-01
- SS5 Rating:
- More Info?
- Please contact Williams & Donovan on 01702 568554 or Request Details
Property Description
Situated in one of Hockley's most sought after and prestigious locations this is character three bedroom detached family home. The property occupies a substantial plot with a rear garden measuring approximately 90ft, large frontage with sweeping driveway and lawn area. The property requires modernisation throughout and offers the potential for extension to ground and first floors, subject to the usual planning consents. Within walking distance to local amenities. No onward chain. Viewing highly recommended. EPC Rating: Tbc. Our Ref: 15611.
Entrance via double glazed sliding entrance door to entrance porch.
Entrance porch uPVC door to entrance hall.
Entrance hall Window to front and side aspects. Stairs to first floor accommodation with under stairs storage cupboard.
Ground floor bathroom Obscure window to side aspect. A three piece suite comprising panelled bath with shower attachment over, pedestal wash hand basin and low level wc. Tiled walls. Radiator.
Lounge/diner 28' 2" x 11' 2" (8.59m x 3.4m) Double glazed lead light window to front aspect. Double glazed lead light French doors with side panels providing access to conservatory. Coving to ceiling. Three radiators. Feature inset gas fire.
Conservatory 13' 2" x 9' 6" (4.01m x 2.9m) Double glazed windows to all aspects. Door providing access to rear garden. Double glazed door providing access to lounge/diner. Door leading to lobby.
Lobby leading to attached garage.
Garage 27' 6" x 10' 2" (8.38m x 3.1m) Door to utility area.
Utility area 6' 11" x 6' 8" (2.11m x 2.03m) Double glazed window to rear. Base and eye level cabinets with stainless steel sink drainer unit.
Kitchen 10' 3" x 10' 2" (3.12m x 3.1m) Double glazed window to rear aspect. A comprehensive range of base and eye level cabinets incorporating wood effect roll top work surface with a one and a half inset sink drainer unit. Space and plumbing for dishwasher. Integrated electric oven with separate four ring gas hob and extractor hood above. Serving hatch through to dining room. Tiled walls. Tile effect flooring. Door to utility room.
Utility room 9' 1" x 8' 3" (2.77m x 2.51m) Base level cabinets with stainless steel sink drainer unit. Tile effect flooring. Door providing access to rear garden.
First floor landing Double glazed window to side aspect.
Bedroom one 17' 1" x 12' 4" (5.21m x 3.76m) Double glazed window to front aspect. Fitted wardrobes to one wall. Radiator. Door to en suite.
En suite A three piece suite comprising fully tiled shower cubicle with electric shower over, pedestal wash hand basin and low level wc. Tiled walls.
Bedroom two 15' 9" x 10' 7" (4.8m x 3.23m) Double glazed window to rear aspect. Fitted wardrobes with sliding doors to one wall. Radiator.
Bedroom three 12' 10" x 10' 3" (3.91m x 3.12m) Double glazed window to rear aspect. Fitted wardrobes to one wall, one housing the water tank. Radiator. Coving to ceiling.
Exterior. The rear garden measures approximately 90ft (27.43m) to its maximum, commencing with sweeping patio which in turn leads to garden. Mainly laid to lawn with a vast selection of mature flower and shrub borders. Conifers providing screening to the rear. Greenhouse to remain. Shed to remain. Gate providing access to front.
The front has a large sweeping driveway providing off street parking for several vehicles leading to attached garage. Large lawn area.
Agents Note:
The property offers huge potential for extension to ground and first floor, subject to the usual planning consents, as other properties in the road. Please speak to the agent for further information.
Property Location
Marketed by Williams & Donovan
Disclaimer Property descriptions and related information displayed on this page are marketing materials provided by Williams & Donovan. estateagents365.uk does not warrant or accept any responsibility for the accuracy or completeness of the property descriptions or related information provided here and they do not constitute property particulars. Please contact Williams & Donovan for full details and further information.


