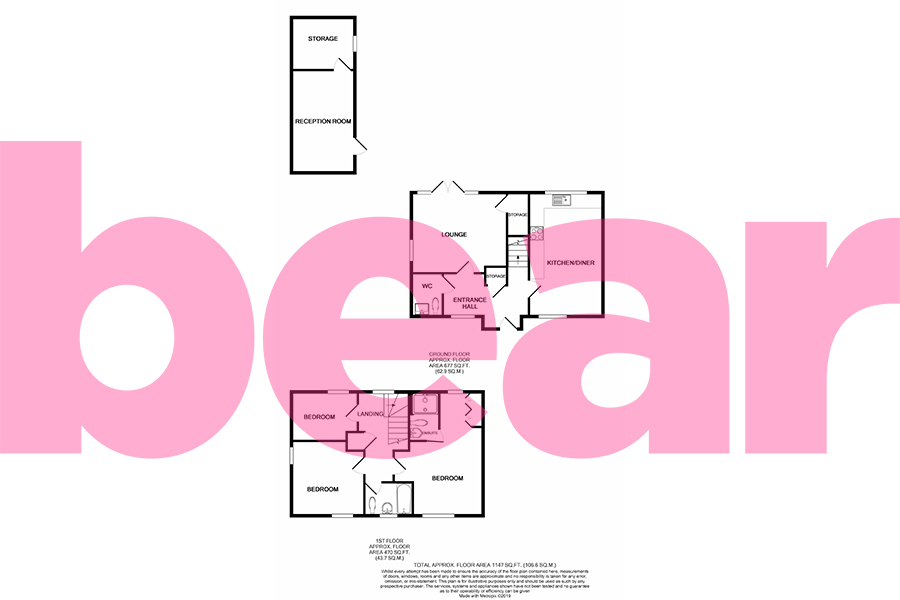Detached house for sale in Hockley SS5, 3 Bedroom
Quick Summary
- Property Type:
- Detached house
- Status:
- For sale
- Price
- £ 475,000
- Beds:
- 3
- Baths:
- 2
- Recepts:
- 2
- County
- Essex
- Town
- Hockley
- Outcode
- SS5
- Location
- Nursery Drive, Hawkwell SS5
- Marketed By:
- Bear Estate Agents
- Posted
- 2019-05-11
- SS5 Rating:
- More Info?
- Please contact Bear Estate Agents on 01702 787665 or Request Details
Property Description
Three bedroom detached house in Hawkwell within close proximity to amenities, including Clements Hall Leisure Centre and travel connections. Well presented throughout with a ground floor WC, two bathrooms, two reception rooms, off-street parking and a low maintenance garden.
This delightful family home is situated in a popular area in Hawkwell which is within easy reach of the popular Clements Hall Leisure Centre. Also close to hand are convenient bus links, as well as further amenities and Belchamps Activity Centre. Hockley Town Centre, as well as Hockley Train Station, are within close proximity, along with excellent amenities and well-regarded schools.
The property has been beautifully presented throughout and offers off-street parking to the side of the property. The ground floor accommodates a spacious lounge, a sizeable fully integrated kitchen/diner, a WC and storage. The first floor comprises two double bedrooms, an en-suite shower room to the master bedroom, one single bedroom, an airing cupboard and a three piece family bathroom. Externally, the property presents a low maintenance garden which has access to a separate reception room and storage space.
For further images, visit our website!
- Three Bedroom Detached House
- Entrance Hall
- Lounge 13'6 x 11'5
- Kitchen/Diner 17'8 x 10'5
- WC 6'1 x 4'5
- Storage
- Landing
- Bedroom One 17'7 x 12'10
- En-Suite Shower Room
- Bedroom Two 10'5 x 10'3
- Bedroom Three 9'5 x 6'10
- Three Piece Bathroom
- Airing Cupboard
- Low Maintenance Garden
- External Reception Room 14'6 x 8'9
- External Storage 7'3 x 8'10
- Off-street Parking
- High-Performance Glazing
- Gas Central Heating
- EPC Report: B
Property Location
Marketed by Bear Estate Agents
Disclaimer Property descriptions and related information displayed on this page are marketing materials provided by Bear Estate Agents. estateagents365.uk does not warrant or accept any responsibility for the accuracy or completeness of the property descriptions or related information provided here and they do not constitute property particulars. Please contact Bear Estate Agents for full details and further information.


