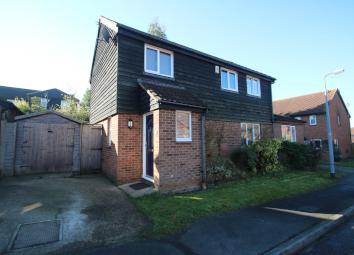Detached house for sale in Hockley SS5, 4 Bedroom
Quick Summary
- Property Type:
- Detached house
- Status:
- For sale
- Price
- £ 425,000
- Beds:
- 4
- County
- Essex
- Town
- Hockley
- Outcode
- SS5
- Location
- Woodstock Crescent, Hockley SS5
- Marketed By:
- Williams & Donovan
- Posted
- 2024-04-27
- SS5 Rating:
- More Info?
- Please contact Williams & Donovan on 01702 568554 or Request Details
Property Description
Situated on the popular Betts Farm Development is this spacious extended four bedroom detached family home benefitting from modern kitchen, ground floor extensions creating three large reception rooms, own driveway providing off street parking and secluded rear garden. Within close walking distance to shops, schools and main line railway station. Viewing highly recommended. Our Ref: 15814.
Entrance via uPVC entrance door to entrance hall.
Entrance hall Double glazed window to front aspect. Stairs to first floor accommodation. Wood effect flooring.
Ground floor cloakroom Obscure double glazed window to side aspect. A two piece suite comprising wall mounted wash hand basin with tiled splash back and low level wc. Radiator.
Lounge 15' 5" max x 13' 9" (4.7m x 4.19m) Double glazed French doors providing access to rear garden. Wood effect flooring. Coving to plastered ceiling. Radiator. Open plan to sitting room.
Sitting room 17' max x 13' 9" (5.18m x 4.19m) Double glazed window to rear aspect. Wood effect flooring. Coving to plastered ceiling. Radiator. Door to kitchen. Double opening French doors providing access to reception room.
Bedroom/reception room 13' 9" x 12' 11" (4.19m x 3.94m) Double glazed window to front aspect. Wood effect flooring. Coving to plastered ceiling. Radiator.
Kitchen 12' 11" x 10' 9" (3.94m x 3.28m) Double glazed window to rear aspect. A comprehensive range of modern base and eye level cabinets incorporating granite effect roll top work surface with one and a half stainless steel sink drainer unit. Tiled splash back. Double base level integrated electric oven. Five ring gas hob with stainless steel extractor chimney above. Integrated dishwasher. Tiled flooring. Coving to plastered ceiling with inset spotlighting. Door to utility room.
Utility room 8' x 7' 5" (2.44m x 2.26m) Double glazed window to rear aspect. Double glazed door providing access to rear garden. Base level cabinets to one wall. Tiled splash backs. Single sink drainer unit. Space and plumbing for appliances. Tiled flooring. Plastered ceiling.
First floor landing Double glazed window to side aspect. Airing cupboard.
Bedroom one 12' 10" x 10' 6" (3.91m x 3.2m) Double glazed window to rear aspect. Mirror fronted wardrobes to remain. Coving to plastered ceiling. Radiator.
Bedroom two 10' 10" x 8' 10" (3.3m x 2.69m) Double glazed window to rear aspect. Wood effect flooring - recently installed. Plastered ceiling. Radiator.
Bedroom three 8' 10" x 6' 2" (2.69m x 1.88m) Double glazed window to front aspect. Wood effect flooring - recently installed. Plastered ceiling. Radiator.
Bedroom four 9' 10" max x 6' 6" (3m x 1.98m) Double glazed window to front aspect. Built in storage cupboard. Plastered ceiling. Radiator.
Family bathroom Obscure double glazed window to rear aspect. A three piece suite comprising tiled panelled bath with shower attachment over, pedestal wash hand basin and low level wc. Chrome heated towel radiator. Tiled flooring. Plastered ceiling.
Exterior. The rear garden commences with decking area leading to garden. Laid to lawn. A selection of mature flower and shrub borders. Shed to remain. Gate providing access to front.
The front has own driveway providing off street parking. Small lawn area.
Property Location
Marketed by Williams & Donovan
Disclaimer Property descriptions and related information displayed on this page are marketing materials provided by Williams & Donovan. estateagents365.uk does not warrant or accept any responsibility for the accuracy or completeness of the property descriptions or related information provided here and they do not constitute property particulars. Please contact Williams & Donovan for full details and further information.


