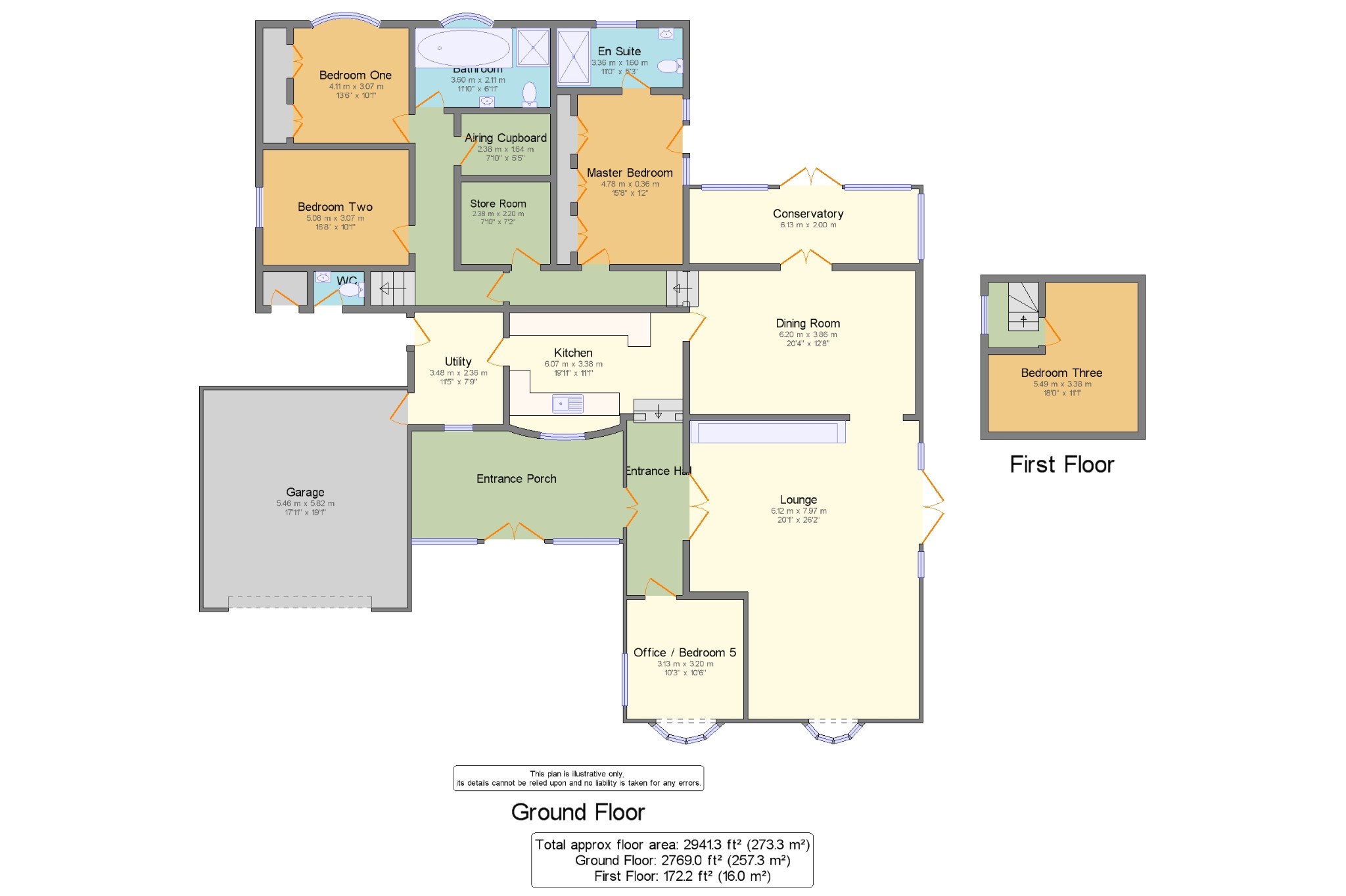Detached house for sale in High Peak SK22, 5 Bedroom
Quick Summary
- Property Type:
- Detached house
- Status:
- For sale
- Price
- £ 750,000
- Beds:
- 5
- Baths:
- 1
- Recepts:
- 3
- County
- Derbyshire
- Town
- High Peak
- Outcode
- SK22
- Location
- Goddard Lane, Rowarth, High Peak SK22
- Marketed By:
- Bridgfords - Marple
- Posted
- 2024-04-07
- SK22 Rating:
- More Info?
- Please contact Bridgfords - Marple on 0161 937 6666 or Request Details
Property Description
'Long Meadow' is just as the name suggests, and sits in approximately three quarters of an acre plot. The garden to the rear is truly breathtaking and the short walk to the top of the lawn provides super views of the surrounding countryside. The property itself is well presented, bright and spacious throughout. Built in the 1970's this split level detached home is truly unique in it's design and will appeal to anyone looking for well proportioned accommodation throughout. With a stunning open plan design living and dining room with exposed stone fireplace, its the ideal place to host family gatherings. The views from each window are exceptional and patio doors lead to the garden from both the living room and dining room. In brief the property comprises entrance porch with space for seating, entrance hall, four reception rooms, kitchen with space to dine, utility room and access to the double garage. Externally there is access to a boiler room and WC. To the second level of the property are the three double bedrooms, family bathroom, walk in airing cupboard and dressing room (possible future use as a further bathroom).This property represents an ideal opportunity to acquire a good sized family home in a great location. The property is sure to generate lots of interest so an internal inspection is highly recommended.
Detached Split Level Property
Three Quarter Acre Plot
Unique Countryside Location
Beautiful Views
Bright and Spacious Home
Ground Floor x .
Entrance Porch x . Stone flooring, double glazed door to front, Velux roof window, spotlights, feature stone wall. Space for seating.
Entrance Hall x . Stairs leading to first floor, laminate flooring, radiator, ceiling light, double doors leading to living room.
Living Room x . Exposed stone fireplace, uPVC double glazed patio doors to side leading to patio area, two radiators, uPVC double glazed bay to front with view over hills, multi fuel 'Clear view' wood burning stove. Television point.
Study / Ground floor Bedroom x . UPVC double glazed window to front and side, single radiator, ceiling light.
First Level x .
Kitchen Diner x . Integrated Neff fridge and Neff dishwasher, Neff double oven, Neff induction hob, double sink, double glazed bay to front, combination of wall and base units with work surface over. Breakfast island. Television Point.
Utility Room x . Tiled flooring, sink, space for washing machine and fridge freezer, double glazed window facing the front. Access to double garage, external doule glazed uPVC door leading to the side. Access to external boiler room and WC.
Dining Room x . Double doors leading to conservatory, spot lights, two radiators, stone feature wall, stairs leading to second floor. Television point.
Conservatory x . Double glazed uPVC doors leading to the garden, tiled floor, radiator, electric roof vent.
Second Level x .
Master Bedroom x . Fitted wardrobes, uPVC double glazed door leading to Juliette balcony, ceiling light, radiator. Television point. Access to en suite.
Master En suite x . Double glazed uPVC window to rear, radiator, pedestal wash basin, bath with shower over, low level WC.
Bedroom One x . UPVC double glazed window to side, radiators. Television point.
Bedroom Two x . UPVC double glazed window to rear, radiator, ceiling light, television point. Fitted wardrobes.
Dressing Room x . Currently used as a dressing room. Possible future use as a further bathroom.
Airing Cupboard x . Walk in airing cupboard.
Family Bathroom x . Single shower enclosure, freestanding bath, pedestal wash basin, low level WC, radiator, fitted wardrobes, double glazed uPVC window facing the rear.
Third Level x .
Bedroom Three x . Velux roof window, access to eaves storage with potential to create even further bedroom space, radiator, wall lights, television point.
External WC x . Ideal access from the garden. WC and wall mounted wash basin.
External store room / Boiler Room x . Outhouse store room containing boiler.
Double Garage x . Up and over door electric door, loft storage.
Property Location
Marketed by Bridgfords - Marple
Disclaimer Property descriptions and related information displayed on this page are marketing materials provided by Bridgfords - Marple. estateagents365.uk does not warrant or accept any responsibility for the accuracy or completeness of the property descriptions or related information provided here and they do not constitute property particulars. Please contact Bridgfords - Marple for full details and further information.


