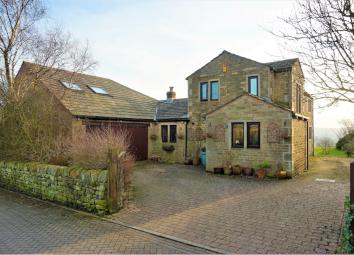Detached house for sale in Hebden Bridge HX7, 5 Bedroom
Quick Summary
- Property Type:
- Detached house
- Status:
- For sale
- Price
- £ 575,000
- Beds:
- 5
- Baths:
- 2
- Recepts:
- 2
- County
- West Yorkshire
- Town
- Hebden Bridge
- Outcode
- HX7
- Location
- Becketts Close, Hebden Bridge HX7
- Marketed By:
- Purplebricks, Head Office
- Posted
- 2024-04-07
- HX7 Rating:
- More Info?
- Please contact Purplebricks, Head Office on 024 7511 8874 or Request Details
Property Description
Purple Bricks are delighted to present this stunning stone built five/six bedroomed detached house situated in the highly sought after location of Heptonstall Village. There are breath taking panoramic views to the rear of the property.
Hebden bridge is within walking distance and there is a train station in the centre. The property is within easy commute to Halifax, Burnley, Leeds and Manchester respectively.
The property briefly comprises: Entrance porch, large kitchen, conservatory, lounge, utility, five/six bedrooms with one currently used as a games room, two bathroom, and two en-suites.
Externally the property has the benefit of having a large double garage with power and lighting, drive way for multiple cars, and stunning large garden to the rear with spectacular far reaching views.
Don't miss out on this fantastic opportunity to acquire a stunning family property.
***book your viewing online or call 24/7***
Entrance
Cloaks cupboard. Quarry tiled floor. Radiator.
Reception Hall
Large l-Shaped Hall. Under-stairs cupboard. Feature stairs with balustrade, decorative finials and sub landing with side window to the open first floor gallery. Solid wood floor extends into the Inner Hall and the Bedroom.
Kitchen
Fitted with a range of quality cream floor and wall units with complementary tiling and illuminated black granite work surfaces. Belfast sink and mixer taps. Built-in ‘Rangemaster’ stove (6 gas hobs, 2 ovens, grill, warming drawer) Extractor above. Built-in dishwasher and fridge. Solid wood floor flowing through to the conservatory. Double doors to both Hall and Lounge. Walk-in pantry – 2.68 x 1.76m Base units. ‘Rehema Quinth 45’ combination boiler. Solid wood floor
Conservatory
Open plan conservatory from the kitchen allowing natural light to flood the room, French doors opening to the south facing rear garden.
Lounge
A fantastic sized lounge with featured stone built fire with multi fuel stove, new uPVC double glazing with far reaching stunning views to the rear of the property.
Utility Room
Tiled floor. Base and wall units with matching worktops. Plumbed for automatic washing machine and vented for dryer. Radiator. Quarry tiled floor. ‘Glow-worm’ Gas central heating boiler. Spot lights. Window and door to the side with access to garden.
Bedroom
14'10 x 13'9
The master bedroom is positioned to the rear of the property with double glazing to either side of the room with stunning views. The benefit of this large double room is the en-suite.
En-Suite One
10'6 x 3'9
Fitted with low flush w.C, hand wash basin, and walk in shower.
Bedroom Two
17'11 x 14'9
The second bedroom is located to the opposite side of the property above the double garage and utility. A large double room with velux window and central heating radiator. A great sized bedroom with private en-suite.
En-Suite Two
13'4 x 6'4
Fitted with low flush w, c, hand wash basin, and walk in shower.
Bedroom Three
10'7 x 9'10
Large double bedroom fitted with double glazing and central heating radiator.
Bedroom Four
10'0 x 9'4
Currently used as office space and single bed, but has ample space for double bed and free standing furniture. Fitted with double glazing and central heating radiator.
Bathroom
9'3 x 9'0
Fully tiled. White quality suite: Bath with mixer taps, wash hand basin, WC. Tiled floor. Cupboard
Bedroom Six
11'1 x 9'8
Ground floor double bedroom with downstairs bathroom also allowing this property to be a perfect guest room.
Bedroom 5/Games Room
16'2 x 13'9
Another ground floor double bedroom currently used as a games room, fitted with double glazing and central heating radiator.
Bathroom Two
9'8 x 4'7
Fitted with a three piece suite comprising low flush w, c, hand wash basin, and shower cubical.
Gardens
Stunning south facing garden to the rear of the property with far reaching panoramic views. Upon walking out of the conservatory you have a large decked area and patio section flowing perfectly to the long lawn garden.
Double Garage
18'9 x 15'7
A large double garage fitted with electric doors, power, and lighting. Side external door.
Property Location
Marketed by Purplebricks, Head Office
Disclaimer Property descriptions and related information displayed on this page are marketing materials provided by Purplebricks, Head Office. estateagents365.uk does not warrant or accept any responsibility for the accuracy or completeness of the property descriptions or related information provided here and they do not constitute property particulars. Please contact Purplebricks, Head Office for full details and further information.


