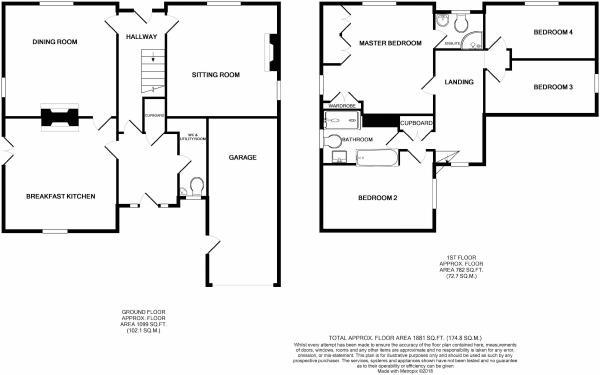Detached house for sale in Hebden Bridge HX7, 4 Bedroom
Quick Summary
- Property Type:
- Detached house
- Status:
- For sale
- Price
- £ 450,000
- Beds:
- 4
- County
- West Yorkshire
- Town
- Hebden Bridge
- Outcode
- HX7
- Location
- Cousinville, Wadsworth, Hebden Bridge. HX7
- Marketed By:
- Hunters - Hebden Bridge
- Posted
- 2024-04-02
- HX7 Rating:
- More Info?
- Please contact Hunters - Hebden Bridge on 01422 298111 or Request Details
Property Description
A period stone built double fronted detached residence providing a spacious traditional style family home offering a wealth of character and features.
Situated in this semi rural setting with extensive views and provides enclosed mature enjoyable sized garden with lawn and patio, plus garage.
Benefitting from Mainly double glazed windows and gas central heating.
Cousinville, dating back to the region of 1890, built originally as a manse for the local chapel.
We understand that Cousinville was built by the Mitchell family who were married to the Cousin family, in order to make Rev David Lindsay and family stay in the local area.
Energy rating - F
front entrance hallway
4.88m (16' 0") maximum x 1.93m (6' 4") maximum
Wooden laid flooring, dado rail, attractive wooden balustrade leading to the first floor landing, Wooden front entrance door with sealed unit double glazed window above, radiator.
Sitting room
4.55m (14' 11") maximum x 4.52m (14' 10")
Cast iron fireplace with a cast iron fire grate making a lovely focal feature to this spacious living room. Ceiling rose, coving, picture rail, Upvc double glazed windows to the front and side aspects, two radiators.
Breakfast kitchen
4.57m (15' 0")maximum x 4.52m (14' 10")
Fitted with a range of matching wall and base units with granite work top surfacing with drainer to the side of the double Belfast sink unit with mixer tap and part tiled walls, centre island with breakfast bar, wall unit with glass display doors, unit housing newly installed boiler, Upvc double glazed window to the rear aspect, single glazed french doors leading to the side garden elevation with single glazed window above, plumbing for dishwasher, stone flagged flooring, radiator.
Dining room
4.55m (14' 11") maximum x 4.52m (14' 10")
Cast iron multi fuel stove in chimney breast, Upvc double glazed window to the front aspect and single glazed sash window to the side aspect, two radiators.
Rear entrance hall
2.87m (9' 5") x 2.18m (7' 2") Pluss recess
Quarry tiled flooring, dado rail, coved ceiling, under stairs storage cupboard, wooden entrance door leading to the rear elevation and garage, sealed unit double glazed leaded windows to the rear aspect, radiator.
Utility room/W.C
3.28m (10' 9") x 1.12m (3' 8")
Belfast sink unit, plumbing for automatic washer machine, shelving, toilet, quarry tiled flooring, sealed unit double glazed opaque window to the rear aspect, radiator.
Landing
Wooden flooring, loft access, dado rail, coving to ceiling, store cupboard with further storage cupboard above, feature sealed unit double glazed stained glass leaded window to rear aspect enjoying views over farmland, radiator.
Master bedroom
4.55m (14' 11") maximum x 4.50m (14' 9")
Fitted wardrobes, built in wardrobe with storage cupboard above, Upvc double glazed windows to the front and side aspects enjoying views over the side garden elevation.
En-suite shower room
1.93m (6' 4") x 1.40m (4' 7")
Containing a three piece newly installed white suite with part tiled walls and tiled floor, wall mounted vanity mirror, heated towel rail, Upvc double glazed window to the front aspect.
Bedroom two
4.57m (15' 0") maximum x 2.21m (7' 3") maximum
Coving to ceiling, wooden flooring, Upvc double glazed window to the front aspect, radiator, archway leading to study.
Bedroom three
4.55m (14' 11") x 2.26m (7' 5")
Coving to ceiling, wooden flooring, Upvc double glazed window to the side aspect boasting extensive views, radiator.
Bedroom four
4.57m (15' 0") maximum x 2.21m (7' 3") maximum
Loft access, coving to ceiling, Upvc double glazed window to the side aspect boasting extensive views, radiator.
Bathroom
3.07m (10' 1") x 1.75m (5' 9")
Containing a four piece newly installed white suite including a double sized walk-in shower cubicle, part tiled walls, built in storage cupboard, coving to ceiling, illuminated wall mounted mirrored vanity unit, Upvc double opaque window to the side aspect, radiator.
External
Paved and shrub area to the front elevation, enclosed good sized mature garden to the side elevation with lawn, shrubs, trees, paved patio area. Paved area to the rear elevation and garage.
Property Location
Marketed by Hunters - Hebden Bridge
Disclaimer Property descriptions and related information displayed on this page are marketing materials provided by Hunters - Hebden Bridge. estateagents365.uk does not warrant or accept any responsibility for the accuracy or completeness of the property descriptions or related information provided here and they do not constitute property particulars. Please contact Hunters - Hebden Bridge for full details and further information.


