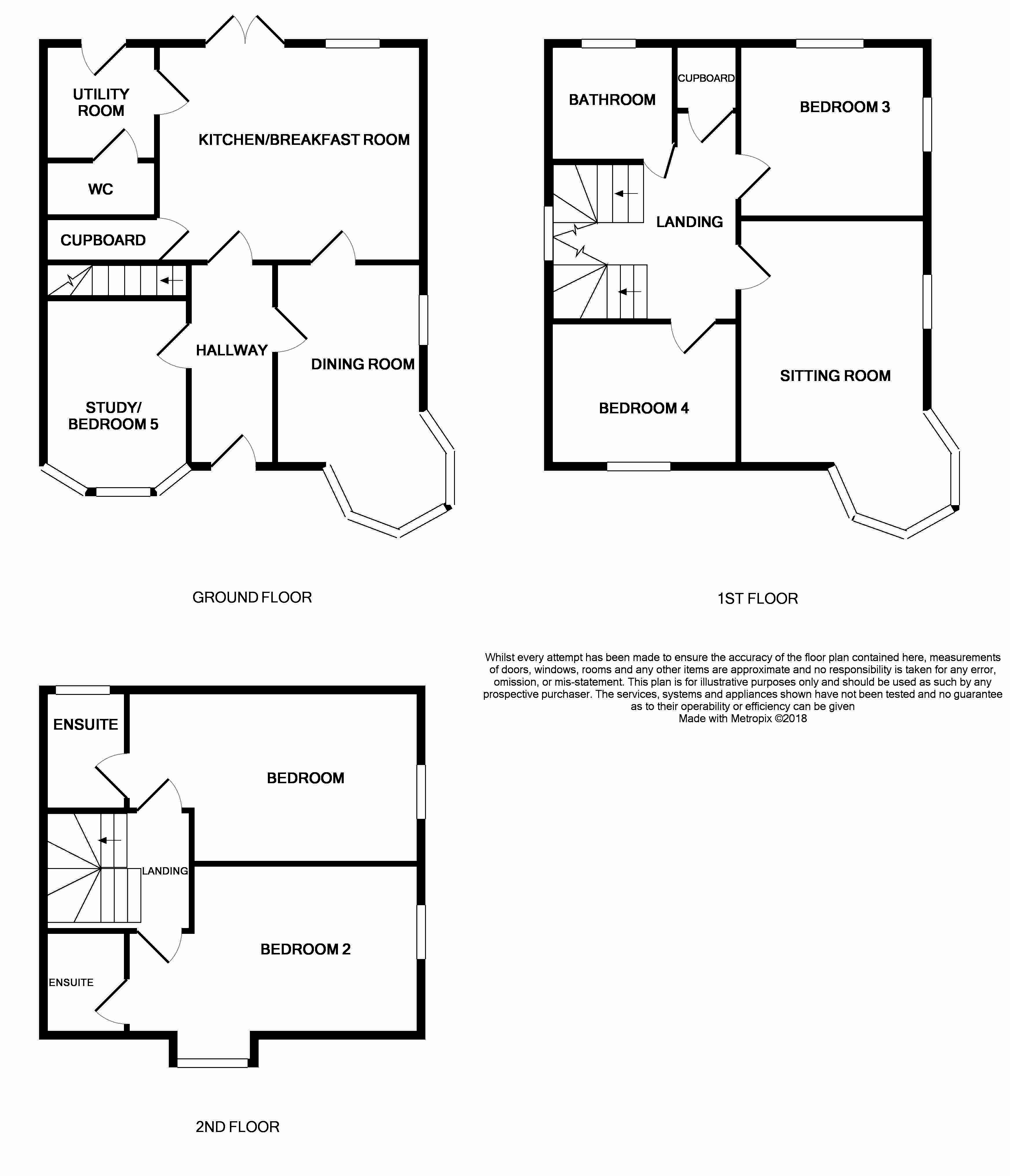Detached house for sale in Hailsham BN27, 4 Bedroom
Quick Summary
- Property Type:
- Detached house
- Status:
- For sale
- Price
- £ 390,000
- Beds:
- 4
- Baths:
- 3
- Recepts:
- 3
- County
- East Sussex
- Town
- Hailsham
- Outcode
- BN27
- Location
- Stanier Street, Hailsham BN27
- Marketed By:
- Angela Marden Estate Agents
- Posted
- 2018-12-15
- BN27 Rating:
- More Info?
- Please contact Angela Marden Estate Agents on 01323 376884 or Request Details
Property Description
Entrance door
entrance hall Tiled floor. Radiator.
Study/bedroom 5 Bay window to front. Radiator.
Dining room Turret style window spanning front and side elevations with further window to side. Radiator.
Kitchen/breakfast room Window and French doors to rear. Fitted range of white gloss wall and base units with integrated oven, gas hob with extractor over and built in dishwasher. Co-ordinating worksurfaces with inset 1.5 bowl single drainer sink unit. Tiled floor. Radiator.
Utility room Window and door opening onto rear garden. White gloss fronted wall and base units with co-ordinating worksurfaces above. Wall mounted boiler behind unit door. Built in washing machine. Single drainer sink unit. Tiled floor.
Cloakroom Low flush W.C. Pedestal wash hand basin with storage cupboard beneath. Part tiled walls.Tiled floor. Radiator.
First floor landing Window to side. Built in shelved airing cupboard. Radiator.
Family bathroom Window to rear elevation. White suite comprising low flush W.C, pedestal wash hand basin, panel bath and separate shower cubicle.Tiled floor. Radiator.
Bedroom 3 Dual aspect with windows to rear and side. Radiator.
Bedroom 4 Window to front. Radiator.
Sitting room Turret style window spanning side and front elevations with further window to side. Radiator.
Second floor landing Window to side. Hatch to loft space.
Bedroom 1 Dual aspect with windows to front and side. Radiator.
Ensuite shower room Low flush W.C, pedestal wash hand basin. Enclosed shower cubicle. Tiled floor. Part tiled walls. Radiator.
Bedroom 2 Window to side. Radiator.
En-suite shower room Velux window. Low flush W.C, pedestal wash hand basin, enclosed shower cubicle.Tiled floor .Radiator.
Garage Up and over door.
Parking To side of property.
Rear garden Level garden of proportionate size mainly laid to lawn with paved patio area. Outside tap. Side pedestrian access.Access to garage.
Property Location
Marketed by Angela Marden Estate Agents
Disclaimer Property descriptions and related information displayed on this page are marketing materials provided by Angela Marden Estate Agents. estateagents365.uk does not warrant or accept any responsibility for the accuracy or completeness of the property descriptions or related information provided here and they do not constitute property particulars. Please contact Angela Marden Estate Agents for full details and further information.


