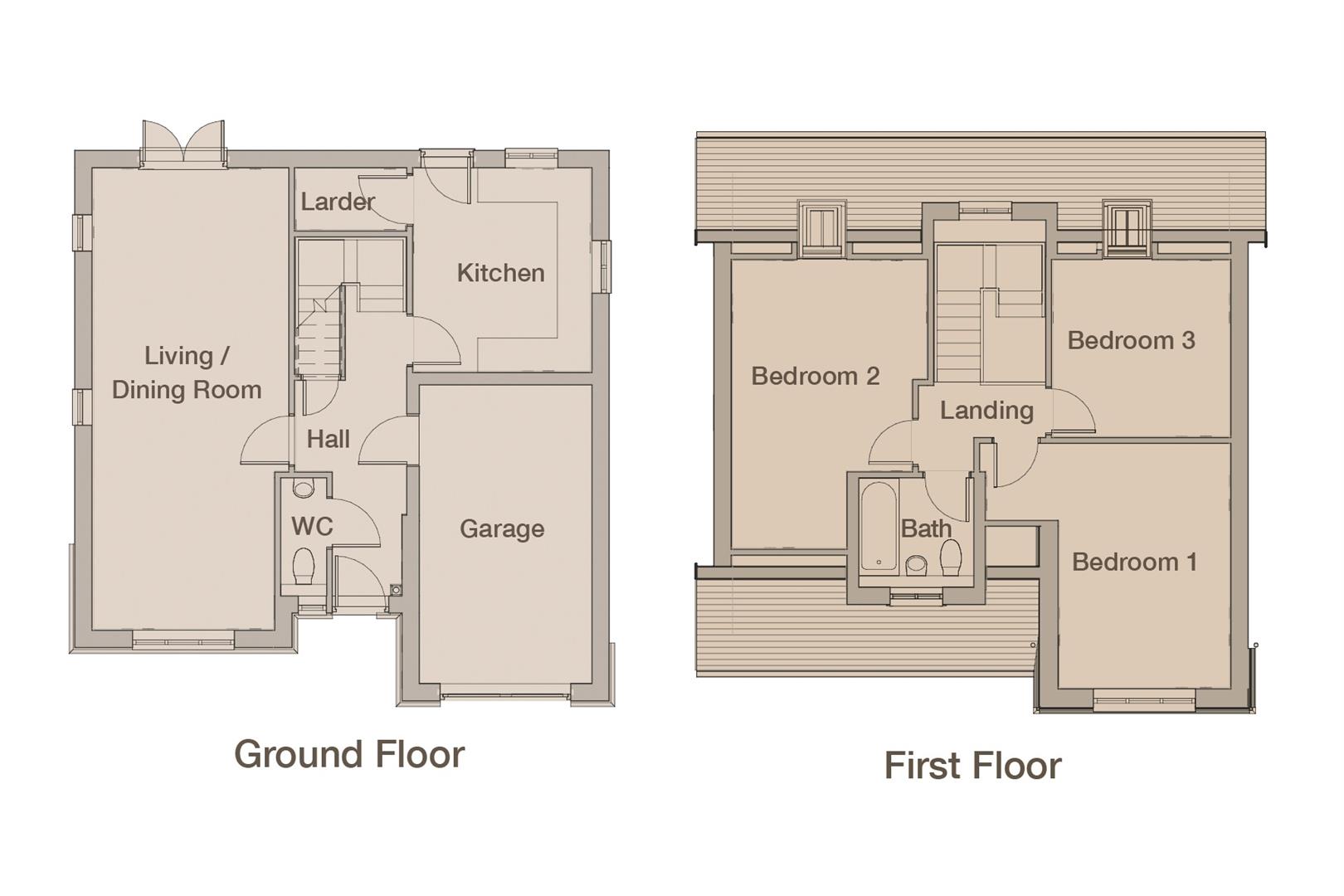Detached house for sale in Hailsham BN27, 3 Bedroom
Quick Summary
- Property Type:
- Detached house
- Status:
- For sale
- Price
- £ 360,000
- Beds:
- 3
- Baths:
- 1
- Recepts:
- 1
- County
- East Sussex
- Town
- Hailsham
- Outcode
- BN27
- Location
- Oak Fields, Hailsham BN27
- Marketed By:
- Taylor Engley
- Posted
- 2024-04-01
- BN27 Rating:
- More Info?
- Please contact Taylor Engley on 01323 376671 or Request Details
Property Description
** guide price £360,000 - £370,000 ** A pretty twin gabled detached three bedroom detached house in Oakfields, a gated development in North Hailsham. This delightful home forms part of a prestigious private community of just eleven homes built to an impressive specification by Clearwater, a local master builder. This home boasts a luxury kitchen with integrated appliances, through living/dining room room and beautifully finished bathroom. EPC = B
Welcome To Oakfields
Oakfields is a gated development incorporating eleven properties. Clearwater pride themselves on the quality of their workmanship. Oakfields is specified to very high standards and includes fully fitted contemporary kitchens and bathrooms, incorporating practical and stylish storage solutions.
The busy market town of Hailsham is pleasantly situated just off the A22, some 7 miles from the East Sussex Coast amidst attractive open countryside and the South Downs.
There are a variety of local and national shops together with pubs, restaurants and leisure facilities in the town with further extensive shopping and entertainment outlets in the surrounding towns of Eastbourne, Hastings, Lewes, Brighton and Tunbridge Wells.
Education for all ages can be found in the area.
Regular train services are available in nearby Polegate connecting to Brighton and Eastbourne for onward journeys to London, Gatwick Airport and Ashford.
Hall
Radiator, under stairs storage cupboard, internal door to garage.
Cloakroom
Modern low level wc, wash basin with cupboard below, extractor fan, window to front, heated towel rail.
Living/Dining Room (8.0 x 3.1 (26'2" x 10'2"))
Triple aspect, French doors to rear, two radiators, television point.
Kitchen (3.5 x 3.1 (11'5" x 10'2"))
Fitted with modern light grey high gloss cupboards and drawers, work surfaces, stainless steel sink and drainer. Built-in electric oven and hob with extractor hood over. Integrated washing machine, tumble dryer, dishwasher, fridge and freezer. Radiator, double aspect, door to rear, larder cupboard, radiator, shelving.
First Floor Landing
Hatch to loft space with ladder, window to rear.
Bedroom One (4.2 x 3.0 (13'9" x 9'10"))
Velux window to rear, radiator.
En-Suite Shower Room
Corner shower, low level wc, wash basin with cupboards below, extractor fan, heated towel rail.
Bedroom Two (5.0 x 3.4 (16'4" x 11'1"))
Velux window to rear, radiator.
Bedroom Three (3.1 x 3.1 (10'2" x 10'2"))
Window to front, radiator.
Bathroom
Modern suite comprising low level wc, basin with cupboards below and bath with shower over. Part tiled walls, window to front, heated towel rail.
Integral Garage (5.2 x 3.0 (17'0" x 9'10"))
Electric up and over door, cupboard containing boiler, power and light.
Outside
Front
Lawned front garden with drive providing off road parking.
Back Garden
Lawn, enclosed by fencing, timber shed, greenhouse.
Back Garden
Council Tax
Band tbc
Management Information
A management company will be formed to arrange maintenance of road, electric gates and communal landscaped areas. Charge tbc.
Viewing
To view a property please contact taylor engley for an appointment. Our opening hours are Monday to Friday 8:45am - 5:45pm and Saturday 9am - 5:30pm. On Sunday please contact our Eastbourne office open 10am - 4pm.
Measurements
Nb. For clarification, we wish to inform prospective purchasers that we have prepared these sales particulars & floor plans with guidance from the builder. All measurements are approximate and into bays, alcoves and occasional window spaces where appropriate. Room sizes cannot be relied upon for carpets and furnishings. * measurements have been taken from the architects plans * Please note the final construction may differ slightly to the illustrated floor plan. We have not carried out a detailed survey nor tested the services, appliances & specific fittings.
Mortgage Advice
Not sure if you can afford it? Call our professional Mortgage Advisor to find out. We can arrange mortgages through every lender in the High Street and could save you money on your monthly repayments. For helpful advice today please call Taylor Engley and ask for Stuart Duncan. Your home may be repossessed if you do not keep up repayments on your mortgage. Written quotations available on request. Contracts of insurance may be required.
Property Location
Marketed by Taylor Engley
Disclaimer Property descriptions and related information displayed on this page are marketing materials provided by Taylor Engley. estateagents365.uk does not warrant or accept any responsibility for the accuracy or completeness of the property descriptions or related information provided here and they do not constitute property particulars. Please contact Taylor Engley for full details and further information.


