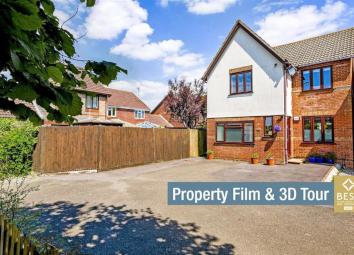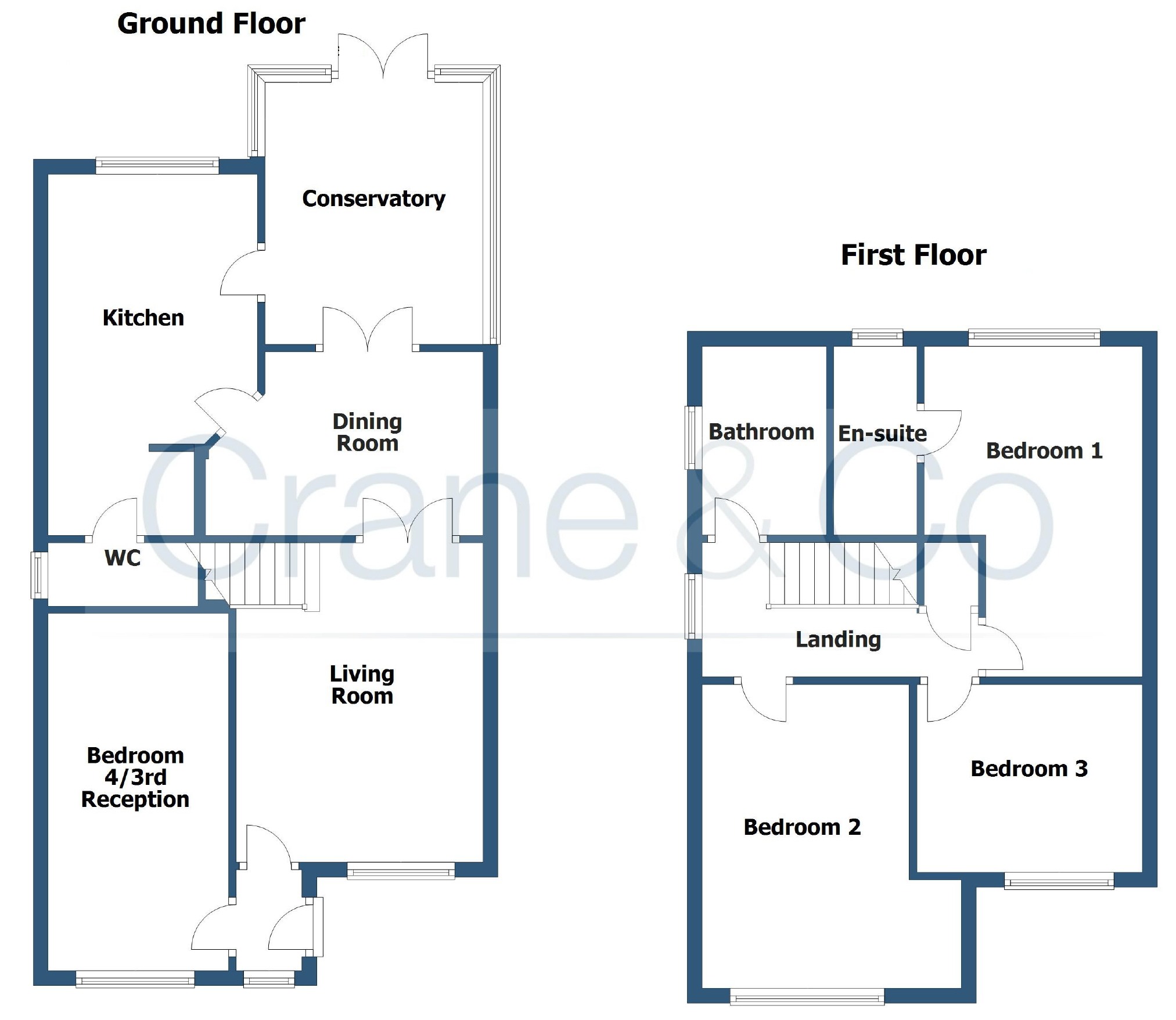Detached house for sale in Hailsham BN27, 4 Bedroom
Quick Summary
- Property Type:
- Detached house
- Status:
- For sale
- Price
- £ 300,000
- Beds:
- 4
- Baths:
- 2
- Recepts:
- 2
- County
- East Sussex
- Town
- Hailsham
- Outcode
- BN27
- Location
- The Belfry, Hailsham BN27
- Marketed By:
- Crane & Co
- Posted
- 2024-04-01
- BN27 Rating:
- More Info?
- Please contact Crane & Co on 01323 376650 or Request Details
Property Description
Price guide £300,000 - £330,000
watch property film & 3D tour and view expert photography on our website (all provided free for all our sellers)
A 4 bedroom detached modern family home with plenty of parking, set at the top of a cul-de-sac. This lovely home boasts 2 reception rooms and a modern fitted kitchen and patio doors leading out from the dining room to the conservatory and the garden beyond. The 4th bedroom is located on the ground floor ideal for teenagers or an elderly relative. The master bedroom comes complete with a modern shower room and there are a further 2 double bedrooms along with a modern family bathroom. Outside there is a patio style garden with flower beds making it ideal for an easy maintenance. To the front there is driveway parking for several cars.
Entrance
Living Room (14'1 x 10'11 (4.29m x 3.33m))
Dining Room (12' x 8'1 (3.66m x 2.46m))
Conservatory (9'6 x 7'1 (2.90m x 2.16m))
Bedroom 4 (16'1 x 8' (4.90m x 2.44m))
Kitchen (14'6 x 9'7 max (4.42m x 2.92m max))
Downstairs Cloakroom
Landing
Bedroom 1 (14'7 x 9'8 (4.45m x 2.95m))
En-Suite Shower Room
Bedroom 2 (13'5 x 9'4 (4.09m x 2.84m))
Bedroom 3 (10' x 7'10 (3.05m x 2.39m))
Family Bathroom
Front Garden
Rear Garden
You may download, store and use the material for your own personal use and research. You may not republish, retransmit, redistribute or otherwise make the material available to any party or make the same available on any website, online service or bulletin board of your own or of any other party or make the same available in hard copy or in any other media without the website owner's express prior written consent. The website owner's copyright must remain on all reproductions of material taken from this website.
Property Location
Marketed by Crane & Co
Disclaimer Property descriptions and related information displayed on this page are marketing materials provided by Crane & Co. estateagents365.uk does not warrant or accept any responsibility for the accuracy or completeness of the property descriptions or related information provided here and they do not constitute property particulars. Please contact Crane & Co for full details and further information.


