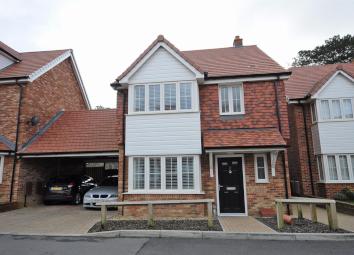Detached house for sale in Hailsham BN27, 3 Bedroom
Quick Summary
- Property Type:
- Detached house
- Status:
- For sale
- Price
- £ 325,000
- Beds:
- 3
- Baths:
- 2
- Recepts:
- 1
- County
- East Sussex
- Town
- Hailsham
- Outcode
- BN27
- Location
- Woodacres Way, Hailsham BN27
- Marketed By:
- Taylor Engley
- Posted
- 2024-04-01
- BN27 Rating:
- More Info?
- Please contact Taylor Engley on 01323 376671 or Request Details
Property Description
This modern three bedroom link detached house built in 2017 offers a 17'6" open plan kitchen breakfast room with doors opening onto a south easterly facing garden, ground floor cloakroom, living room, master bedroom with en-suite shower room, two further bedrooms, family bathroom and car port. The rear garden of this property is a particular feature being fairly private and a good size. The property is situated in a sought after location with easy access onto the A22. Local shop, bus stops and schools are all within close proximity. EPC = B
Accommodation Comprises:
Front door opening into
Entrance Hall
Radiator.
Cloakroom/Wc
White suite comprising wc, wash basin, window to front, radiator.
Living Room (4.88m max x 2.90m (16' max x 9'6"))
Radiator, window with outlook to front, television point.
Kitchen Diner (5.33m x 3.30m (17'6" x 10'10"))
Fitted with a range of modern white fronted cupboards and drawers. Integral appliances to include fridge freezer, washing machine and dishwasher. Built-in oven with gas hob and extractor hood over. One and a half bowl sink unit, work surfaces, television point, under stairs storage cupboard, double doors opening onto rear garden.
Dining Area
From the entrance hall stairs rise to the first floor landing.
First Floor Landing
Built-in cupboard.
Bedroom One (3.38m x 2.92m max (11'1" x 9'7" max))
Radiator, window with outlook to front, television point, built-in double wardrobe cupboard.
En-Suite Shower Room
Modern suite comprising large shower cubicle, wc and wash basin. Heated towel rail, shaver point.
Family Bathroom
Modern suite comprising panelled bath with mixer tap and shower attachment, wc and wash basin.
Window to front.
Bedroom Two (2.95m x 2.62m plus door recess (9'8" x 8'7" plus d)
Double wardrobe cupboard, radiator, window with outlook to rear.
Bedroom Three (2.41m x 2.29m (7'11" x 7'6"))
Window with outlook to rear, radiator.
Outside
Front
Driveway leading to double car port.
Rear
Good sized rear garden, fenced surround, mainly laid to lawn.
Viewing Information
To view a property please contact taylor engley for an appointment. Our opening hours are Monday to Friday 8:45am - 5:45pm and Saturday 9am - 5:30pm. On Sunday please contact our Eastbourne office open 10am - 4pm.
Measurement Disclaimer
Nb. For clarification, we wish to inform prospective purchasers that we have prepared these sales particulars & floor plans as a general guide. We have not carried out a detailed survey nor tested the services, appliances & specific fittings. All measurements are approximate and into bays, alcoves and occasional window spaces where appropriate. Room sizes cannot be relied upon for carpets and furnishings.
Mortgage Advice
Not sure if you can afford it? Call our professional Mortgage Advisor to find out. We can arrange mortgages through every lender in the High Street and could save you money on your monthly repayments. For helpful advice today please call Taylor Engley. Your home may be repossessed if you do not keep up repayments on your mortgage. Written quotations available on request. Contracts of insurance may be required.
Property Location
Marketed by Taylor Engley
Disclaimer Property descriptions and related information displayed on this page are marketing materials provided by Taylor Engley. estateagents365.uk does not warrant or accept any responsibility for the accuracy or completeness of the property descriptions or related information provided here and they do not constitute property particulars. Please contact Taylor Engley for full details and further information.

