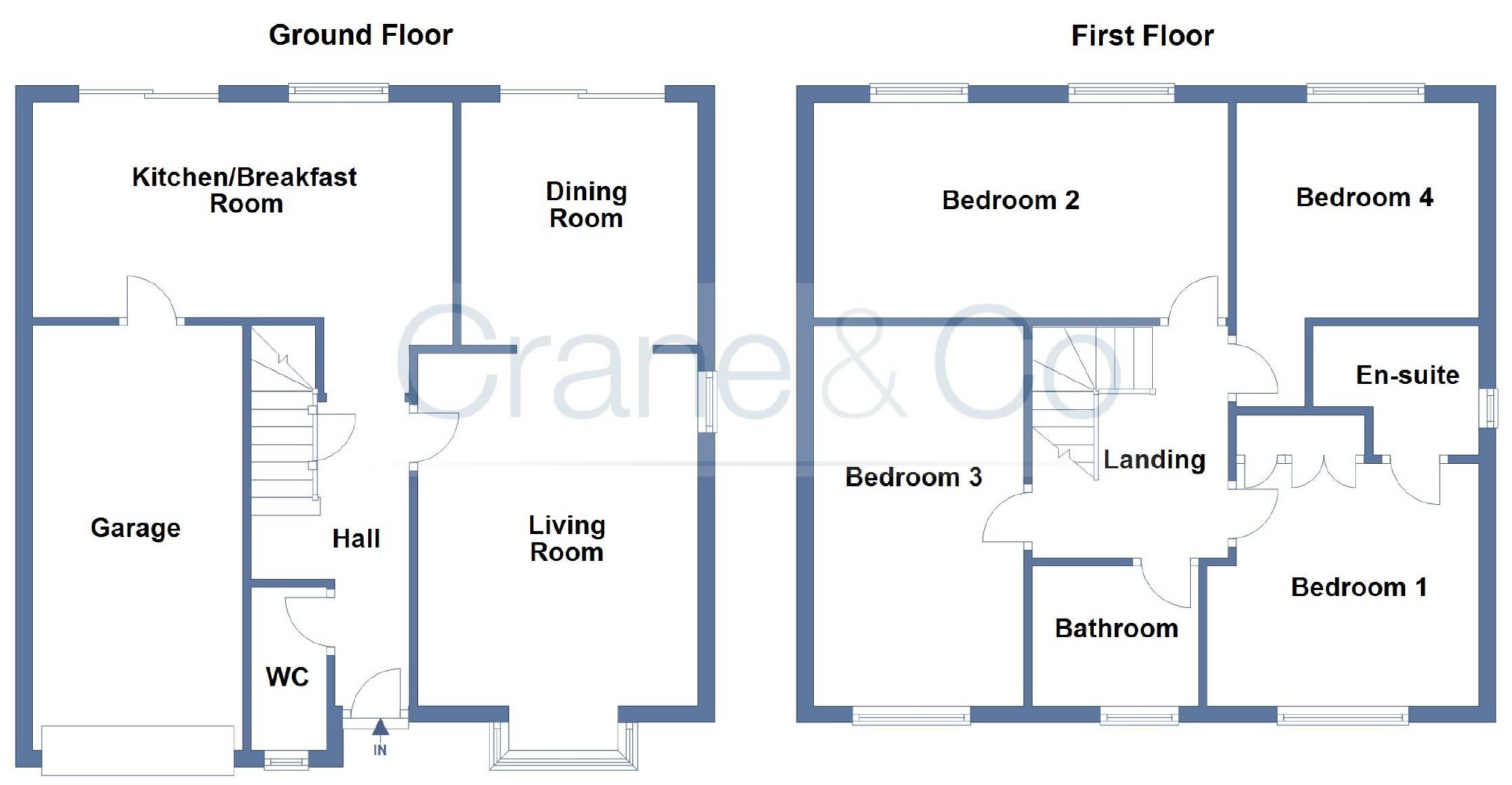Detached house for sale in Hailsham BN27, 4 Bedroom
Quick Summary
- Property Type:
- Detached house
- Status:
- For sale
- Price
- £ 320,000
- Beds:
- 4
- Baths:
- 2
- Recepts:
- 2
- County
- East Sussex
- Town
- Hailsham
- Outcode
- BN27
- Location
- Sandbanks Close, Hailsham BN27
- Marketed By:
- Crane & Co
- Posted
- 2018-11-04
- BN27 Rating:
- More Info?
- Please contact Crane & Co on 01323 376650 or Request Details
Property Description
Price guide £320,000 - £345,000
watch the property film and view the 3D tour on our website
impressive detached 4 double bedroom family home!
Wow! Was our first thought as we walked through the door of this amazing home. Bursting with contemporary style that hits you as soon as you enter, the utmost sophistication grabs you immediately and continues throughout the whole tour. Are you also looking for peace and quiet? Then this property ticks another box with its lovely cul-de-sac location. The beautifully refitted kitchen breakfast room fills with morning sun, its a great space to also share a bottle of wine with friends before having formal dining at the table or retiring to the living room. With all 4 bedrooms being doubles, it will keep all the family happy and the master is complete with en-suite shower room. To top off this family home there is an integral garage and block paved driveway to the front. This family home is truly wow so book your tour now.
Entrance Hall
Cloakroom
Living Room (14' x 11'2 (4.27m x 3.40m))
Dining Room (9'8 x 9'5 (2.95m x 2.87m))
Kitchen/Breakfast Room (16'9 x 8'7 (5.11m x 2.62m))
Landing
Bedroom 1 (11' x 9'8 (3.35m x 2.95m))
En-Suite Shower Room
Bedroom 2 (16'8 x 9'3 (5.08m x 2.82m))
Bedroom 3 (15'3 x 8'2 (4.65m x 2.49m))
Bedroom 4 (10'4 x 8'8 (3.15m x 2.64m))
Family Bathroom
Driveway
Garage (15'3 x 8'2 (4.65m x 2.49m))
Rear Garden
You may download, store and use the material for your own personal use and research. You may not republish, retransmit, redistribute or otherwise make the material available to any party or make the same available on any website, online service or bulletin board of your own or of any other party or make the same available in hard copy or in any other media without the website owner's express prior written consent. The website owner's copyright must remain on all reproductions of material taken from this website.
Property Location
Marketed by Crane & Co
Disclaimer Property descriptions and related information displayed on this page are marketing materials provided by Crane & Co. estateagents365.uk does not warrant or accept any responsibility for the accuracy or completeness of the property descriptions or related information provided here and they do not constitute property particulars. Please contact Crane & Co for full details and further information.


