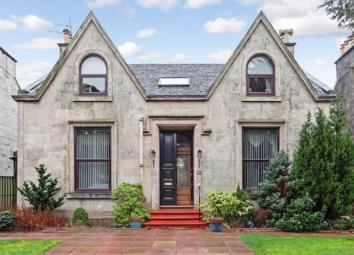Detached house for sale in Greenock PA16, 5 Bedroom
Quick Summary
- Property Type:
- Detached house
- Status:
- For sale
- Price
- £ 330,000
- Beds:
- 5
- Baths:
- 2
- Recepts:
- 3
- County
- Inverclyde
- Town
- Greenock
- Outcode
- PA16
- Location
- Finnart Street, Greenock, Inverclyde PA16
- Marketed By:
- Slater Hogg & Howison - Greenock Sales
- Posted
- 2024-04-15
- PA16 Rating:
- More Info?
- Please contact Slater Hogg & Howison - Greenock Sales on 01475 327955 or Request Details
Property Description
A traditional detached villa brimming with original features and character situated within the prestigious West End of Greenock offering a flexible layout of accommodation over two levels and incorporating a self contained granny flat to the rear with separate access. The main family house offers a vestibule leading into a welcoming hall, a tastefully decorated living room with a good sized store/utility room off, a splendid dining room, a fabulous, modern, fitted dining kitchen with island and a cloaks wc. There is a further lounge which forms part of the granny flat accommodation where there is also a kitchen, bedroom and shower room. A hallway and door allows access to the rear gardens. The upper landing leads through to four double bedrooms and a luxury 5 piece bathroom. Lovely private gardens to the rear with lawn sections, patio area and an additional decking area accessed from the granny flat. Outhouse. Extensive driveway space to the front. Close to schools and transport.
Fabulous traditional detached villa - spacious family home
Perfect for growing families - very flexible layout
Packed with style, character and original features
Hall, lounge, dining room, splendid kitchen, cloaks wc,
Granny flat with living room, kitchen, bedroom and shower
4 main bedrooms and luxury bathroom. Double glazing. Gas ch
Lovely private gardens. Extensive driveway parking
Close to schools, station and bus routes
An incredible opportunity - viewing essential
Stunning stained glass and feature flooring to hallway
Living Room14'9" x 17'2" (4.5m x 5.23m).
Store 4'3" x 11'5" (1.3m x 3.48m).
Lounge13'5" x 12'1" (4.1m x 3.68m).
Dining Room14'9" x 18'1" (4.5m x 5.51m).
Kitchen13'9" x 18'4" (4.2m x 5.59m).
WC7'6" x 7'2" (2.29m x 2.18m).
Bedroom 511'9" x 11'1" (3.58m x 3.38m).
Shower6'2" x 12'9" (1.88m x 3.89m).
Utility Room6'2" x 8'10" (1.88m x 2.7m).
Bedroom 114'1" x 19'8" (4.3m x 6m).
Bedroom 213'9" x 14'5" (4.2m x 4.4m).
Bedroom 310'2" x 16'4" (3.1m x 4.98m).
Bedroom 413'5" x 15'8" (4.1m x 4.78m).
Bathroom10'9" x 8'6" (3.28m x 2.6m).
Property Location
Marketed by Slater Hogg & Howison - Greenock Sales
Disclaimer Property descriptions and related information displayed on this page are marketing materials provided by Slater Hogg & Howison - Greenock Sales. estateagents365.uk does not warrant or accept any responsibility for the accuracy or completeness of the property descriptions or related information provided here and they do not constitute property particulars. Please contact Slater Hogg & Howison - Greenock Sales for full details and further information.


