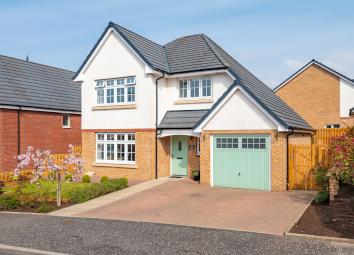Detached house for sale in Greenock PA16, 4 Bedroom
Quick Summary
- Property Type:
- Detached house
- Status:
- For sale
- Price
- £ 265,000
- Beds:
- 4
- Baths:
- 2
- County
- Inverclyde
- Town
- Greenock
- Outcode
- PA16
- Location
- Ardoch Drive, Inverkip PA16
- Marketed By:
- McArthur Scott
- Posted
- 2024-04-07
- PA16 Rating:
- More Info?
- Please contact McArthur Scott on 01475 327917 or Request Details
Property Description
Accommodation on offer includes lounge, large open plan living/dining room & kitchen downstairs WC, family bathroom, four double bedrooms with master en-suite.
The open plan living space spans the full width of the house and is the true heart of this beautiful home. This showstopper room has some luxury finishes from the Porcelanosa gloss grey ceramic floor tiles to the integrated smeg appliances. Integrated appliances in the kitchen include fridge-freezer, oven, microwave and dishwasher. The room also benefits from large patio doors which open onto the back garden and allow light to flood the room.
The Lounge is a spacious, light & bright room with neutral decor and large window.
The downstairs WC with partially tiled walls has WC, wash-hand basin and storage cupboard.
Upstairs in the property is the tiled, sleek & modern family bathroom with bath, over bath shower, WC and wash-hand basin.
There are four double bedrooms in total (one is currently being used as a study) with two benefiting from large built in cupboards, the master has built in double wardrobe. The master bedroom also benefits from a shower room en-suite with a luxury tiling finish.
Outside space includes front and back garden, double driveway and garage. The front garden has monoblocked driveway and landscaped grass area. The back garden has been levelled, drainage installed and also features high quality artificial grass and a decking area. There's downlighting around the outside of the house which can be controlled via your mobile.
The house is nestled within a residential area in Inverkip with easy access via a footpath to Inverkip village. Amenities include schools, train station, shops and restaurants.
Room Sizes :
Living Room/Kitchen : 9.16 x 3.72m
Lounge : 5.31 x 3.52m
WC : 1.94 x 1.12m
Bathroom : 2.37 x 1.86m
Bedroom One : 4.19 x 3.39m
En-suite : 2.45 x 1.13m
Bedroom Two : 4.04 x 2.72m
Bedroom Three : 3.33 x 2.78m
Bedroom Four : 3.44 x 2.52m
Information provided in these particulars is for guidance only and complete accuracy cannot be guaranteed by McArthur Scott. You should rely on your own enquiries and due diligence at all times and seek your own advice and verification on any particular point. All measurements given are approximate and to the longest and widest points. No apparatus, equipment, fixture or fitting has been tested. Items shown in photographs are not necessarily included.
Property Location
Marketed by McArthur Scott
Disclaimer Property descriptions and related information displayed on this page are marketing materials provided by McArthur Scott. estateagents365.uk does not warrant or accept any responsibility for the accuracy or completeness of the property descriptions or related information provided here and they do not constitute property particulars. Please contact McArthur Scott for full details and further information.

