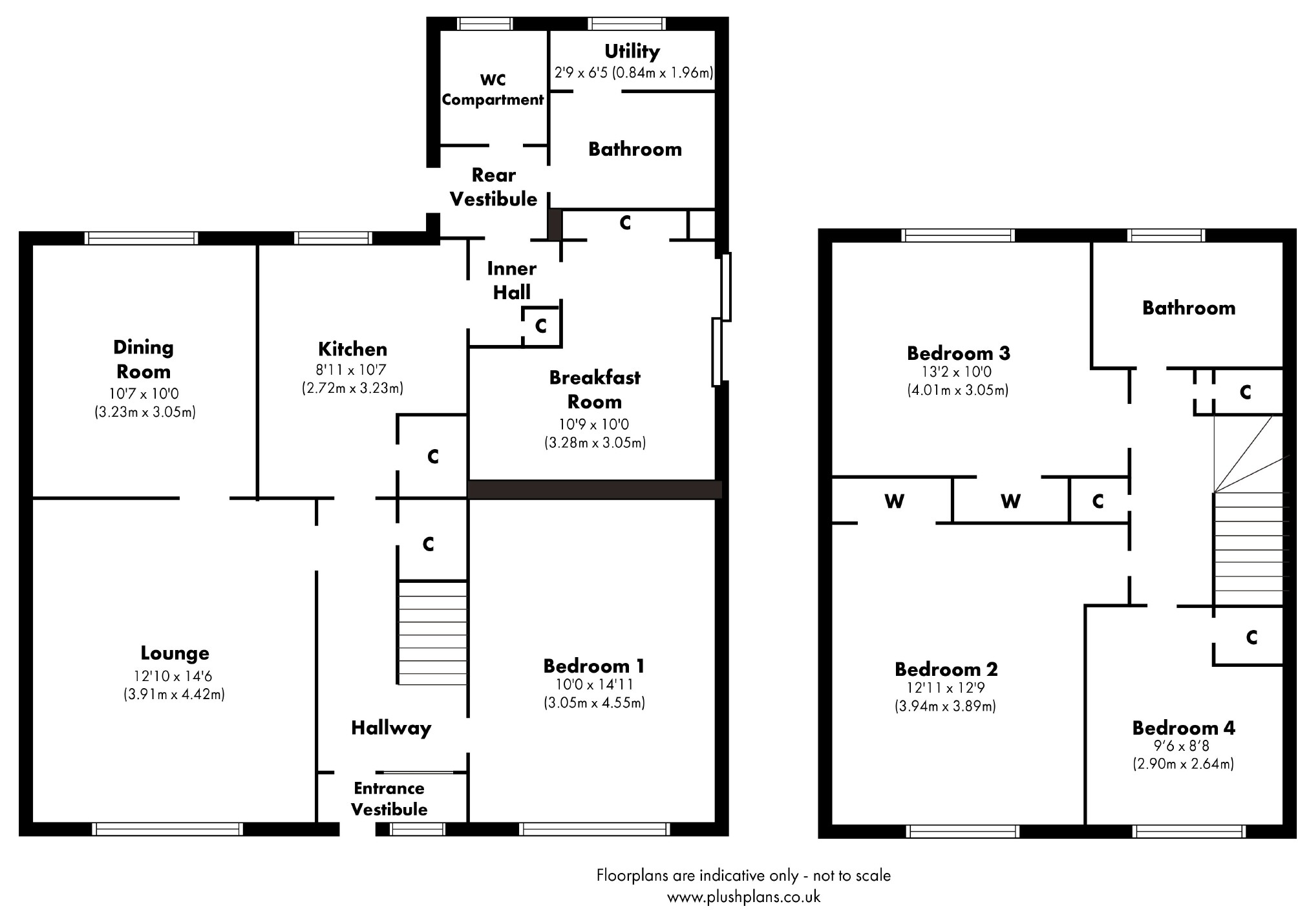Detached house for sale in Greenock PA16, 4 Bedroom
Quick Summary
- Property Type:
- Detached house
- Status:
- For sale
- Price
- £ 190,000
- Beds:
- 4
- Baths:
- 2
- Recepts:
- 3
- County
- Inverclyde
- Town
- Greenock
- Outcode
- PA16
- Location
- Station Avenue, Inverkip, Greenock PA16
- Marketed By:
- Neill Clerk Estate Agents
- Posted
- 2018-12-10
- PA16 Rating:
- More Info?
- Please contact Neill Clerk Estate Agents on 01475 327910 or Request Details
Property Description
Occupying a rarely available cul de sac setting this extended four bedroom detached villa offers impressive family accommodation. A particular feature are the generous sized grounds offered by this corner plot which provide a spacious hardstand area ideal for storage of a caravan / boat, plus separate driveways are located to the front and rear allowing off street parking for several cars.
The front garden features plots with a selection of mature shrubs. There is a lawned section of rear garden with additional side section featuring two greenhouses, patio and timber shed. There are excellent front views towards the countryside in the distance. Specification includes: Gas central heating and double glazing with additional secondary glazing to some apartments. Loft storage is available. A degree of upgrading is required which is reflected in the asking price.
Lies close to Inverkip railway station ideal for commuters with regular service to Glasgow. Convenient for the centre of the village with all its local amenities including the primary school.
Family apartments comprise: Entrance Vestibule by double glazed sliding door with glazed side panel leads by further double glazed door to the Hallway. The front facing Lounge enjoys views towards the countryside in the distance and benefits from a tiled fireplace. An archway from the lounge leads to the Dining Room with rear facing window overlooking the garden.
The Kitchen with rear window features beech style units and marble effect work surfaces. Appliances include: Electric induction hob, oven, fridge and freezer. An Inner Hall with inbuilt cupboard leads to the Breakfast Room which features sliding patio doors leading to the side garden and patio. There is Rear Vestibule with double glazed side door.
A downstairs WC compartment has a two piece suite comprising: Pedestal wash hand basin and wc with partial wall tiling. The downstairs Bathroom with bath and mixer shower gives access to the Utility Room which has rear facing window.
There is a downstairs front facing double sized Bedroom which could also be used as a home office/study or additional family room.
Stairs lead to the Upper Landing with two inbuilt cupboards. There are two further double sized Bedrooms and 4th single Bedroom. The 2nd and 3rd bedrooms benefit from inbuilt wardrobe storage. There is a Shower Room with three piece suite offering: Vanity wash hand basin, wc and corner shower cubicle with "Mira" shower, plus wall tiling.
Inspection is highly recommended for this ideal family home. EPC = D.
Entrance Vestibule
Hallway
Lounge (12'10 x 14'6 (3.91m x 4.42m))
Dining Room (10'7 x 10'0 (3.23m x 3.05m))
Kitchen (8'11 x 10'7 (2.72m x 3.23m))
Inner Hall
Breakfast Room (10'9 x 10'0 (3.28m x 3.05m))
Rear Vestibule
Wc Compartment
Bathroom
Utility Room (2'9 x 6'5 (0.84m x 1.96m))
Downstairs Bedroom 1 (10'0 x 14'11 (3.05m x 4.55m))
Upper Landing
Bedroom 2 (12'11 x 12'9 (3.94m x 3.89m))
Bedroom 3 (13'2 x 10'0 (4.01m x 3.05m))
Bedroom 4 (9'6 x 8'8 (2.90m x 2.64m))
Shower Room
Agents Notes:
These sales particulars are set out as a general outline only, issued in good faith, but do not constitute representations of fact and do not form part of any offer or contract. Any services, equipment, appliances, fittings or central heating systems have not been tested and no warranty is given or implied that these are in working order. All measurements are approximate and for guidance only.
Neither Neill Clerk Estate Agents nor any of its employees or agents has any authority to make or give any representation or warranty whatever in relation to this property.
Property Location
Marketed by Neill Clerk Estate Agents
Disclaimer Property descriptions and related information displayed on this page are marketing materials provided by Neill Clerk Estate Agents. estateagents365.uk does not warrant or accept any responsibility for the accuracy or completeness of the property descriptions or related information provided here and they do not constitute property particulars. Please contact Neill Clerk Estate Agents for full details and further information.


